- top



 € 520,000Single-family detached house 148 m², to be refurbished, Wiltz Localité, Wiltz4 rooms148 m²1 bathroomNo LiftTerraceCellarHouse to renovate with 148 sqm of living area and 312sqm of built area, on 7.14 ares of building land. Possibility of dividing the land into two plots to build a single-family or two-family home next to the existing house. The house is located on a quiet street, with a splendid view to the hills and the other side of the valley. The house is composed as follows: Basement: -laundry room (with shower area), atelier area and terrace open to the garden -several cellars First floor: - entrance hall - fitted kitchen - kitchen storeroom (or auxiliary kitchen) - living and dining room - terrace (facing south) - garage 1st floor : - hall - 4 bedrooms (12.60sqm + 14.10sqm + 16.20sqm + 16.70sqm) - bathroom with WC - attic Sloping garden on two levels: total of 600sqm (building land) Technical
€ 520,000Single-family detached house 148 m², to be refurbished, Wiltz Localité, Wiltz4 rooms148 m²1 bathroomNo LiftTerraceCellarHouse to renovate with 148 sqm of living area and 312sqm of built area, on 7.14 ares of building land. Possibility of dividing the land into two plots to build a single-family or two-family home next to the existing house. The house is located on a quiet street, with a splendid view to the hills and the other side of the valley. The house is composed as follows: Basement: -laundry room (with shower area), atelier area and terrace open to the garden -several cellars First floor: - entrance hall - fitted kitchen - kitchen storeroom (or auxiliary kitchen) - living and dining room - terrace (facing south) - garage 1st floor : - hall - 4 bedrooms (12.60sqm + 14.10sqm + 16.20sqm + 16.70sqm) - bathroom with WC - attic Sloping garden on two levels: total of 600sqm (building land) Technical  first
first first
first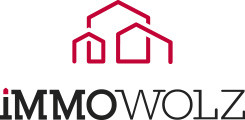 € 495,000Single-family detached house 180 m², Wiltz Localité, Wiltz3 rooms180 m²2 bathroomsNo LiftTerrace
€ 495,000Single-family detached house 180 m², Wiltz Localité, Wiltz3 rooms180 m²2 bathroomsNo LiftTerrace newtop
newtop


 € 345,000Multi-family detached house rue des Pêcheurs 8, Wiltz Localité, Wiltz3 rooms169 m²1 bathroomNo LiftHigh Five exclusively presents this charming single-family house located in the center of Wiltz, in a quiet street with a dead end, enjoying direct access to all amenities. The house is free on both sides and has a total surface area of 169m² including 119m² of living space. It is composed as follows: On the ground floor a large entrance hall distributes the living rooms including the equipped kitchen, a living room and dining room crossing, a storage room under the stairs, a laundry-boiler room with WC. An annex equipped with a small kitchen area is accessible at the rear. Upstairs, the night hall with a landing for storage space leads to a shower room with WC, a bedroom of 17.5m², a second bedroom of 16m² as well as a 3rd bedroom or office. 11m². The attic is accessible from the last
€ 345,000Multi-family detached house rue des Pêcheurs 8, Wiltz Localité, Wiltz3 rooms169 m²1 bathroomNo LiftHigh Five exclusively presents this charming single-family house located in the center of Wiltz, in a quiet street with a dead end, enjoying direct access to all amenities. The house is free on both sides and has a total surface area of 169m² including 119m² of living space. It is composed as follows: On the ground floor a large entrance hall distributes the living rooms including the equipped kitchen, a living room and dining room crossing, a storage room under the stairs, a laundry-boiler room with WC. An annex equipped with a small kitchen area is accessible at the rear. Upstairs, the night hall with a landing for storage space leads to a shower room with WC, a bedroom of 17.5m², a second bedroom of 16m² as well as a 3rd bedroom or office. 11m². The attic is accessible from the last first
first € 698,000Multi-family detached house dix septembre, Wiltz Localité, Wiltz4 rooms146 m²2 bathroomsNo Lift
€ 698,000Multi-family detached house dix septembre, Wiltz Localité, Wiltz4 rooms146 m²2 bathroomsNo Lift newtop
newtop


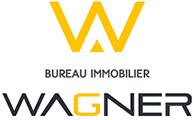 € 535,000Single-family detached house 5, rue des charretiers, Wiltz Localité, Wiltz3 rooms155 m²3 bathroomsNo LiftTerraceCellar
€ 535,000Single-family detached house 5, rue des charretiers, Wiltz Localité, Wiltz3 rooms155 m²3 bathroomsNo LiftTerraceCellar first
first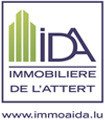 € 845,000Multi-family detached house 4, Neiewee, Eschweiler, Eschweiler-Wiltz, Wiltz5 rooms194 m²2 bathroomsNo LiftTerraceCellar
€ 845,000Multi-family detached house 4, Neiewee, Eschweiler, Eschweiler-Wiltz, Wiltz5 rooms194 m²2 bathroomsNo LiftTerraceCellar first
first € 745,000Single-family detached house 135 m², Wiltz Localité, Wiltz3 rooms135 m²2 bathroomsNo LiftTerrace
€ 745,000Single-family detached house 135 m², Wiltz Localité, Wiltz3 rooms135 m²2 bathroomsNo LiftTerrace first
first € 999,999Single-family detached house Rue de la Chapelle, Wiltz Localité, Wiltz4 rooms231 m²2 bathroomsNo LiftBalconyTerrace
€ 999,999Single-family detached house Rue de la Chapelle, Wiltz Localité, Wiltz4 rooms231 m²2 bathroomsNo LiftBalconyTerrace first
first
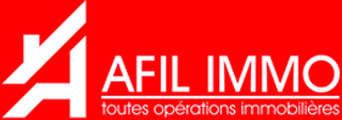 € 695,000Single-family detached house 160 m², Wiltz Localité, Wiltz4 rooms160 m²2 bathroomsNo LiftBalconyTerrace
€ 695,000Single-family detached house 160 m², Wiltz Localité, Wiltz4 rooms160 m²2 bathroomsNo LiftBalconyTerrace
 € 799,000Single-family detached house 158 m², Wiltz Localité, Wiltz4 rooms158 m²3 bathroomsNo LiftTerrace
€ 799,000Single-family detached house 158 m², Wiltz Localité, Wiltz4 rooms158 m²3 bathroomsNo LiftTerrace
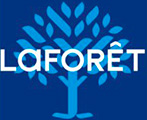 € 295,000Single-family detached house to be refurbished, Wiltz Localité, Wiltz1 bathroomNo LiftCellar
€ 295,000Single-family detached house to be refurbished, Wiltz Localité, Wiltz1 bathroomNo LiftCellar
 € 553,000Multi-family detached house 165 m², new, Wiltz Localité, Wiltz3 rooms165 m²3+ bathroomsNo Lift
€ 553,000Multi-family detached house 165 m², new, Wiltz Localité, Wiltz3 rooms165 m²3+ bathroomsNo Lift
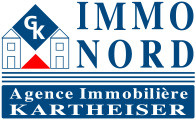 € 598,000Single-family detached house 580 m², excellent condition, Wiltz Localité, Wiltz€ 685,000(-12.7%)4 rooms580 m²1 bathroomNo LiftBalconyCellar
€ 598,000Single-family detached house 580 m², excellent condition, Wiltz Localité, Wiltz€ 685,000(-12.7%)4 rooms580 m²1 bathroomNo LiftBalconyCellar
 € 570,000Single-family detached house 160 m², Wiltz Localité, Wiltz5 rooms160 m²2 bathroomsNo LiftTerraceCellar
€ 570,000Single-family detached house 160 m², Wiltz Localité, Wiltz5 rooms160 m²2 bathroomsNo LiftTerraceCellar
 € 749,000Single-family detached house 198 m², Wiltz Localité, Wiltz4 rooms198 m²2 bathroomsNo LiftTerrace
€ 749,000Single-family detached house 198 m², Wiltz Localité, Wiltz4 rooms198 m²2 bathroomsNo LiftTerrace new
new
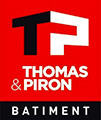 € 968,000Single-family detached house bei der pabeiermillen, Wiltz Localité, Wiltz4 rooms139 m²3+ bathroomsNo LiftTerrace
€ 968,000Single-family detached house bei der pabeiermillen, Wiltz Localité, Wiltz4 rooms139 m²3+ bathroomsNo LiftTerrace
 € 538,000Single-family detached house 160 m², excellent condition, Weidingen, Wiltz4 rooms160 m²1 bathroomNo LiftTerrace
€ 538,000Single-family detached house 160 m², excellent condition, Weidingen, Wiltz4 rooms160 m²1 bathroomNo LiftTerrace

 € 553,000Multi-family detached house 165 m², new, Weidingen, Wiltz3 rooms165 m²3+ bathroomsNo LiftBalconyTerrace
€ 553,000Multi-family detached house 165 m², new, Weidingen, Wiltz3 rooms165 m²3+ bathroomsNo LiftBalconyTerrace



 from € 968,000New construction Single-family detached houses in Wiltz4 roomsfrom 139 m²3+ bathrooms1 types
from € 968,000New construction Single-family detached houses in Wiltz4 roomsfrom 139 m²3+ bathrooms1 types Single-family detached house€ 968,0004139 m²3+
Single-family detached house€ 968,0004139 m²3+
 new
new € 847,000Single-family detached house 195 m², Wiltz Localité, Wiltz3 rooms195 m²1 bathroomNo LiftTerrace
€ 847,000Single-family detached house 195 m², Wiltz Localité, Wiltz3 rooms195 m²1 bathroomNo LiftTerrace
Associated services
Mortgage
Insurance
Mobile plans & Fiber
Energy
Furniture
Becoming a Homeowner
Download the app
Valuate your property
Featured articles














































