- first
 € 1,261,387Single-family detached house 154 m², Bascharage, Käerjeng4 rooms154 m²2 bathroomsNo LiftBalconyTerrace
€ 1,261,387Single-family detached house 154 m², Bascharage, Käerjeng4 rooms154 m²2 bathroomsNo LiftBalconyTerrace  first
first € 1,690,000Single-family detached house 317 m², Grass, Steinfort5+ rooms317 m²2 bathroomsNo LiftTerraceCellar
€ 1,690,000Single-family detached house 317 m², Grass, Steinfort5+ rooms317 m²2 bathroomsNo LiftTerraceCellar first
first


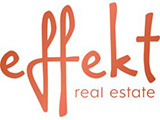 from € 1,449,000New construction Single-family detached houses in Mamer3 - 4 roomsfrom 152 m²2 bathrooms2 typesI-QUBE I-QUBE - HOLZEM EFFEKT offers an exclusive project of two semi-detached houses with a contemporary and minimalist design in the popular municipality of Holzem on a plot of land with a total surface of 5.69 ares. Address: 8, Route de Capellen in L-8279 Holzem. Beautiful architecture. Specifications with first class materials and high quality (including interior painting). Also adaptable to
from € 1,449,000New construction Single-family detached houses in Mamer3 - 4 roomsfrom 152 m²2 bathrooms2 typesI-QUBE I-QUBE - HOLZEM EFFEKT offers an exclusive project of two semi-detached houses with a contemporary and minimalist design in the popular municipality of Holzem on a plot of land with a total surface of 5.69 ares. Address: 8, Route de Capellen in L-8279 Holzem. Beautiful architecture. Specifications with first class materials and high quality (including interior painting). Also adaptable to Single-family detached house€ 1,449,0003152 m²2
Single-family detached house€ 1,449,0003152 m²2 Single-family detached house€ 1,499,0004157 m²2
Single-family detached house€ 1,499,0004157 m²2 first
first first
first € 1,259,941Single-family detached house Eugène Dondelinger, Garnich Localité, Garnich4 rooms139 m²2 bathroomsNo LiftTerrace
€ 1,259,941Single-family detached house Eugène Dondelinger, Garnich Localité, Garnich4 rooms139 m²2 bathroomsNo LiftTerrace top
top


 € 990,667Multi-family detached house Um Helpersberg, Useldange Localité, Useldange3 rooms190 m²2 bathroomsNo LiftTerrace
€ 990,667Multi-family detached house Um Helpersberg, Useldange Localité, Useldange3 rooms190 m²2 bathroomsNo LiftTerrace first
first € 1,610,002Single-family detached house 178 m², Garnich Localité, Garnich5 rooms178 m²3 bathroomsNo LiftTerraceCellar
€ 1,610,002Single-family detached house 178 m², Garnich Localité, Garnich5 rooms178 m²3 bathroomsNo LiftTerraceCellar first
first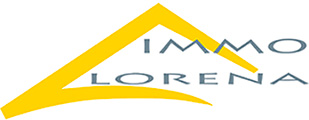 Price on applicationSingle-family detached house 150 m², Bascharage, Käerjeng3 rooms150 m²1 bathroomNo LiftCellar
Price on applicationSingle-family detached house 150 m², Bascharage, Käerjeng3 rooms150 m²1 bathroomNo LiftCellar first
first € 1,811,959Single-family detached house 199 m², Garnich Localité, Garnich5 rooms199 m²3 bathroomsNo LiftTerraceCellar
€ 1,811,959Single-family detached house 199 m², Garnich Localité, Garnich5 rooms199 m²3 bathroomsNo LiftTerraceCellar top
top


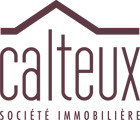 € 1,352,000Single-family detached house Cité Grand Duc Jean, Hautcharage, Käerjeng4 rooms207 m²3 bathroomsNo LiftTerrace
€ 1,352,000Single-family detached house Cité Grand Duc Jean, Hautcharage, Käerjeng4 rooms207 m²3 bathroomsNo LiftTerrace top project
top project


 from € 1,353,085New construction Multi-family detached houses and Single-family detached houses in Vichten4 roomsfrom 180 m²2 bathrooms5 types
from € 1,353,085New construction Multi-family detached houses and Single-family detached houses in Vichten4 roomsfrom 180 m²2 bathrooms5 types Multi-family detached house€ 1,353,0854180 m²2
Multi-family detached house€ 1,353,0854180 m²2 Multi-family detached house€ 1,505,5604200 m²2
Multi-family detached house€ 1,505,5604200 m²2 Multi-family detached house€ 1,536,8154210 m²2
Multi-family detached house€ 1,536,8154210 m²2 Multi-family detached house€ 1,643,7854225 m²2
Multi-family detached house€ 1,643,7854225 m²2 Single-family detached house€ 1,830,9354240 m²2
Single-family detached house€ 1,830,9354240 m²2 top
top


 € 1,490,000Single-family detached house 200 m², Hautcharage, Käerjeng5 rooms200 m²2 bathroomsNo LiftTerraceCellar
€ 1,490,000Single-family detached house 200 m², Hautcharage, Käerjeng5 rooms200 m²2 bathroomsNo LiftTerraceCellar top project
top project


 from € 834,000New construction Single-family detached houses in Käerjeng3 - 4 roomsfrom 149 m²3 bathrooms6 types
from € 834,000New construction Single-family detached houses in Käerjeng3 - 4 roomsfrom 149 m²3 bathrooms6 types Single-family detached house€ 834,0003149 m²1
Single-family detached house€ 834,0003149 m²1 Single-family detached house€ 883,0003149 m²1
Single-family detached house€ 883,0003149 m²1 Single-family detached house€ 906,0003149 m²1
Single-family detached house€ 906,0003149 m²1 Single-family detached house€ 1,141,0003191 m²3
Single-family detached house€ 1,141,0003191 m²3 Single-family detached house€ 1,230,0004210 m²36 types
Single-family detached house€ 1,230,0004210 m²36 types first
first € 2,280,000Multi-family detached house 232 m², Mamer Localité, Mamer4 rooms232 m²2 bathroomsNo LiftTerraceCellar
€ 2,280,000Multi-family detached house 232 m², Mamer Localité, Mamer4 rooms232 m²2 bathroomsNo LiftTerraceCellar top project
top project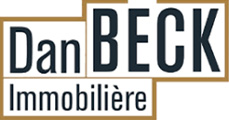 from € 1,174,000New construction Single-family detached houses in Kehlen3 roomsfrom 151 m²2 bathrooms1 types
from € 1,174,000New construction Single-family detached houses in Kehlen3 roomsfrom 151 m²2 bathrooms1 types Single-family detached house€ 1,174,0003151 m²2
Single-family detached house€ 1,174,0003151 m²2 top
top

 € 820,000Multi-family detached house 125 m², to be refurbished, Hautcharage, Käerjeng2 rooms125 m²1 bathroomTerraceBungalow of 125 m2 of living space on 5 acres of land, located in a dead end street in a quiet area of Hautcharage. Large living room with fireplace and access to terrace, 2 bedrooms (16 & 14 m2), bathroom, separate toilet, kitchen with dining room, attic of +/- 80 m2 suitable for conversion, basement of 155 m2 with large garage for 2 cars, 4 fitted rooms and kitchen, terrace 30 m2, south-facing garden. Energy class H/I. renovation work to predict. Plans available on request.--30081b900f319f5d490d9f3884d5e7ba!
€ 820,000Multi-family detached house 125 m², to be refurbished, Hautcharage, Käerjeng2 rooms125 m²1 bathroomTerraceBungalow of 125 m2 of living space on 5 acres of land, located in a dead end street in a quiet area of Hautcharage. Large living room with fireplace and access to terrace, 2 bedrooms (16 & 14 m2), bathroom, separate toilet, kitchen with dining room, attic of +/- 80 m2 suitable for conversion, basement of 155 m2 with large garage for 2 cars, 4 fitted rooms and kitchen, terrace 30 m2, south-facing garden. Energy class H/I. renovation work to predict. Plans available on request.--30081b900f319f5d490d9f3884d5e7ba! top
top


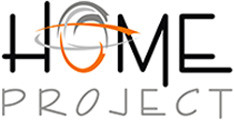 € 1,880,000Single-family detached house Rue Principale, Vichten Localité, Vichten4 rooms438 m²3+ bathroomsLiftBalconyTerraceCellarHome Project SA offers for sale a beautiful villa (energy class AB) built in 2008 with elevator located in Vichten, with a total area of 726 sqm (energy reference area: 438 sqm) built on a plot of 9.24 ares with a clear view over the meadow. The house is composed as follows: First floor : - spacious entrance hall with stove and stair tower - separate toilet - separate equipped kitchen to the living room - cold room - living/dining room with fireplace and access to the veranda - large bedroom or office with access to the veranda - elevator - veranda - terrace and garden - large garage for 3 cars with pit 1st floor : - spacious night hall - separate toilet - large master bedroom with access to the balcony with private bathroom equipped with bathtub, shower, WC, urinal and double sink - 4
€ 1,880,000Single-family detached house Rue Principale, Vichten Localité, Vichten4 rooms438 m²3+ bathroomsLiftBalconyTerraceCellarHome Project SA offers for sale a beautiful villa (energy class AB) built in 2008 with elevator located in Vichten, with a total area of 726 sqm (energy reference area: 438 sqm) built on a plot of 9.24 ares with a clear view over the meadow. The house is composed as follows: First floor : - spacious entrance hall with stove and stair tower - separate toilet - separate equipped kitchen to the living room - cold room - living/dining room with fireplace and access to the veranda - large bedroom or office with access to the veranda - elevator - veranda - terrace and garden - large garage for 3 cars with pit 1st floor : - spacious night hall - separate toilet - large master bedroom with access to the balcony with private bathroom equipped with bathtub, shower, WC, urinal and double sink - 4 top
top


 € 1,095,000Single-family detached house 197 m², Bascharage, Käerjeng4 rooms197 m²1 bathroomNo LiftCellarLooking for a new home for your family? Look no further! LA Immo is pleased to present this three-bedroom detached house with unobstructed views, built in 1994 on a 4.58-acre plot with solid mixed stonework, flagstones and concrete staircases. Another major advantage is that the house is located at the end of the cul-de-sac, giving you peace of mind and security. House features : Spacious living space: The house offers a vast living space including a large living room. The big plus is undoubtedly the spacious veranda built in 2014 and overlooking the garden, which offers a convivial atmosphere in all four seasons. Separate kitchen: The kitchen offers plenty of space for preparing delicious family meals. Bedrooms : The house has a total of four bedrooms, three of which are on the 1st flo
€ 1,095,000Single-family detached house 197 m², Bascharage, Käerjeng4 rooms197 m²1 bathroomNo LiftCellarLooking for a new home for your family? Look no further! LA Immo is pleased to present this three-bedroom detached house with unobstructed views, built in 1994 on a 4.58-acre plot with solid mixed stonework, flagstones and concrete staircases. Another major advantage is that the house is located at the end of the cul-de-sac, giving you peace of mind and security. House features : Spacious living space: The house offers a vast living space including a large living room. The big plus is undoubtedly the spacious veranda built in 2014 and overlooking the garden, which offers a convivial atmosphere in all four seasons. Separate kitchen: The kitchen offers plenty of space for preparing delicious family meals. Bedrooms : The house has a total of four bedrooms, three of which are on the 1st flo top
top


 € 1,536,815Multi-family detached house Am Hölzchen, Michelbouch, Vichten4 rooms210 m²2 bathroomsNo LiftTerrace
€ 1,536,815Multi-family detached house Am Hölzchen, Michelbouch, Vichten4 rooms210 m²2 bathroomsNo LiftTerrace top
top


 € 1,690,000Single-family detached house 317 m², Steinfort Localité, Steinfort5+ rooms317 m²2 bathroomsNo LiftTerraceCellar
€ 1,690,000Single-family detached house 317 m², Steinfort Localité, Steinfort5+ rooms317 m²2 bathroomsNo LiftTerraceCellar first
first € 1,090,000Multi-family detached house rue du nord, Rambrouch Localité, Rambrouch4 rooms213 m²2 bathroomsNo LiftBalconyTerrace
€ 1,090,000Multi-family detached house rue du nord, Rambrouch Localité, Rambrouch4 rooms213 m²2 bathroomsNo LiftBalconyTerrace top
top


 € 1,230,000Single-family detached house 159 m², new, Hautcharage, Käerjeng4 rooms159 m²2 bathroomsNo LiftTerrace
€ 1,230,000Single-family detached house 159 m², new, Hautcharage, Käerjeng4 rooms159 m²2 bathroomsNo LiftTerrace newtop
newtop


 € 1,290,000Single-family detached house Cité Bettenwiss, Eischen, Gaichel, Habscht5 rooms217 m²3 bathroomsNo LiftTerraceCellarIn a quiet residential area, attractive 4-sided detached house with separate doctor's surgery for practising a liberal profession. The house is divided as follows: Ground floor: Entrance hall, large lounge/dining room (41m2) with solid wood parquet flooring, fireplace and access to the terrace and garden, fitted kitchen adjacent to the lounge/dining room, guest WC, garage and parking space in front of the garage. 1st floor: Night hall, superb 31m2 master suite (bedroom, dressing room and shower room), 2 additional large bedrooms (13.84 m2 and 13.53m), bathroom and guest WC. 2nd floor (converted attic): A night hall A large bedroom (22m2), a shower room, an attic, technical rooms. 1st basement: A dedicated space for a doctor's surgery, including a waiting room, surgery and cellar
€ 1,290,000Single-family detached house Cité Bettenwiss, Eischen, Gaichel, Habscht5 rooms217 m²3 bathroomsNo LiftTerraceCellarIn a quiet residential area, attractive 4-sided detached house with separate doctor's surgery for practising a liberal profession. The house is divided as follows: Ground floor: Entrance hall, large lounge/dining room (41m2) with solid wood parquet flooring, fireplace and access to the terrace and garden, fitted kitchen adjacent to the lounge/dining room, guest WC, garage and parking space in front of the garage. 1st floor: Night hall, superb 31m2 master suite (bedroom, dressing room and shower room), 2 additional large bedrooms (13.84 m2 and 13.53m), bathroom and guest WC. 2nd floor (converted attic): A night hall A large bedroom (22m2), a shower room, an attic, technical rooms. 1st basement: A dedicated space for a doctor's surgery, including a waiting room, surgery and cellar top
top


 € 4,100,000Single-family detached house 553 m², Useldange Localité, Useldange5+ rooms553 m²3 bathroomsNo LiftTerraceCellarExceptional property for sale - "Prieuré d'Useldange" Fare S.A. is pleased to offer you an exceptional purchase located in Useldange. This former "Prieuré" offers a surprising domain (67a) entirely closed, with trees, carefully maintained bordered by the river Attert with a castle view. Once through the double gate, you enter a vast circular courtyard covered with cobblestones. The pond makes a focal point for the house with its adjoining barns and a barn comprising 2 garages linked to the house by a wooden gallery. On the ground floor of this unique property, a large tiled entrance hall (3.50m high ceiling) leads on the left side to a double living-room with its open old style fireplace (removable door between these 2 living rooms). From the first living room, the door of the period cu
€ 4,100,000Single-family detached house 553 m², Useldange Localité, Useldange5+ rooms553 m²3 bathroomsNo LiftTerraceCellarExceptional property for sale - "Prieuré d'Useldange" Fare S.A. is pleased to offer you an exceptional purchase located in Useldange. This former "Prieuré" offers a surprising domain (67a) entirely closed, with trees, carefully maintained bordered by the river Attert with a castle view. Once through the double gate, you enter a vast circular courtyard covered with cobblestones. The pond makes a focal point for the house with its adjoining barns and a barn comprising 2 garages linked to the house by a wooden gallery. On the ground floor of this unique property, a large tiled entrance hall (3.50m high ceiling) leads on the left side to a double living-room with its open old style fireplace (removable door between these 2 living rooms). From the first living room, the door of the period cu top
top

 € 834,000Single-family detached house 140 m², new, Hautcharage, Käerjeng3 rooms140 m²1 bathroomNo LiftTerrace
€ 834,000Single-family detached house 140 m², new, Hautcharage, Käerjeng3 rooms140 m²1 bathroomNo LiftTerrace
Associated services
Mortgage
Insurance
Mobile plans & Fiber
Energy
Furniture
Becoming a Homeowner
Download the app
Valuate your property
Featured articles




