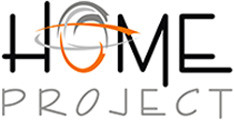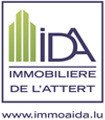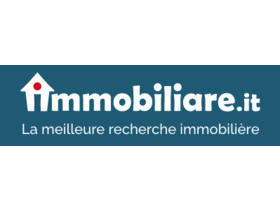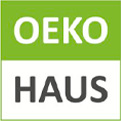- top



 € 990,667Multi-family detached house Um Helpersberg, Useldange Localité, Useldange3 rooms190 m²2 bathroomsNo LiftTerrace
€ 990,667Multi-family detached house Um Helpersberg, Useldange Localité, Useldange3 rooms190 m²2 bathroomsNo LiftTerrace  top
top


 € 957,072Multi-family detached house Um Helpersbierg, Useldange Localité, Useldange3 rooms142 m²1 bathroomNo LiftTerrace
€ 957,072Multi-family detached house Um Helpersbierg, Useldange Localité, Useldange3 rooms142 m²1 bathroomNo LiftTerrace top
top


 € 1,353,085Multi-family detached house rue des Près, Michelbouch, Vichten4 rooms180 m²2 bathroomsNo LiftTerrace
€ 1,353,085Multi-family detached house rue des Près, Michelbouch, Vichten4 rooms180 m²2 bathroomsNo LiftTerrace top
top


 € 1,880,000Single-family detached house Rue Principale, Vichten Localité, Vichten4 rooms438 m²3+ bathroomsLiftBalconyTerraceCellarHome Project SA offers for sale a beautiful villa (energy class AB) built in 2008 with elevator located in Vichten, with a total area of 726 sqm (energy reference area: 438 sqm) built on a plot of 9.24 ares with a clear view over the meadow. The house is composed as follows: First floor : - spacious entrance hall with stove and stair tower - separate toilet - separate equipped kitchen to the living room - cold room - living/dining room with fireplace and access to the veranda - large bedroom or office with access to the veranda - elevator - veranda - terrace and garden - large garage for 3 cars with pit 1st floor : - spacious night hall - separate toilet - large master bedroom with access to the balcony with private bathroom equipped with bathtub, shower, WC, urinal and double sink - 4
€ 1,880,000Single-family detached house Rue Principale, Vichten Localité, Vichten4 rooms438 m²3+ bathroomsLiftBalconyTerraceCellarHome Project SA offers for sale a beautiful villa (energy class AB) built in 2008 with elevator located in Vichten, with a total area of 726 sqm (energy reference area: 438 sqm) built on a plot of 9.24 ares with a clear view over the meadow. The house is composed as follows: First floor : - spacious entrance hall with stove and stair tower - separate toilet - separate equipped kitchen to the living room - cold room - living/dining room with fireplace and access to the veranda - large bedroom or office with access to the veranda - elevator - veranda - terrace and garden - large garage for 3 cars with pit 1st floor : - spacious night hall - separate toilet - large master bedroom with access to the balcony with private bathroom equipped with bathtub, shower, WC, urinal and double sink - 4 top
top


 € 4,100,000Single-family detached house 553 m², Useldange Localité, Useldange5+ rooms553 m²3 bathroomsNo LiftTerraceCellarExceptional property for sale - "Prieuré d'Useldange" Fare S.A. is pleased to offer you an exceptional purchase located in Useldange. This former "Prieuré" offers a surprising domain (67a) entirely closed, with trees, carefully maintained bordered by the river Attert with a castle view. Once through the double gate, you enter a vast circular courtyard covered with cobblestones. The pond makes a focal point for the house with its adjoining barns and a barn comprising 2 garages linked to the house by a wooden gallery. On the ground floor of this unique property, a large tiled entrance hall (3.50m high ceiling) leads on the left side to a double living-room with its open old style fireplace (removable door between these 2 living rooms). From the first living room, the door of the period cu
€ 4,100,000Single-family detached house 553 m², Useldange Localité, Useldange5+ rooms553 m²3 bathroomsNo LiftTerraceCellarExceptional property for sale - "Prieuré d'Useldange" Fare S.A. is pleased to offer you an exceptional purchase located in Useldange. This former "Prieuré" offers a surprising domain (67a) entirely closed, with trees, carefully maintained bordered by the river Attert with a castle view. Once through the double gate, you enter a vast circular courtyard covered with cobblestones. The pond makes a focal point for the house with its adjoining barns and a barn comprising 2 garages linked to the house by a wooden gallery. On the ground floor of this unique property, a large tiled entrance hall (3.50m high ceiling) leads on the left side to a double living-room with its open old style fireplace (removable door between these 2 living rooms). From the first living room, the door of the period cu first
first top
top


 € 794,927Single-family detached house Um Helpersbierg, Useldange Localité, Useldange3 rooms142 m²1 bathroomNo LiftTerrace
€ 794,927Single-family detached house Um Helpersbierg, Useldange Localité, Useldange3 rooms142 m²1 bathroomNo LiftTerrace first
first € 599,000Single-family detached house Rue du Lavoir, Vichten Localité, Vichten5 rooms93 m²1 bathroomNo Lift
€ 599,000Single-family detached house Rue du Lavoir, Vichten Localité, Vichten5 rooms93 m²1 bathroomNo Lift first
first € 750,000Single-family detached house Rue de Saeul, Reichlange, Redange/Attert3 rooms120 m²1 bathroomNo LiftCellar
€ 750,000Single-family detached house Rue de Saeul, Reichlange, Redange/Attert3 rooms120 m²1 bathroomNo LiftCellar first
first € 715,000Multi-family detached house Rue de l'église, Bigonville, Bigonville-Poteau, Flatzbour, Rambrouch3 rooms141 m²1 bathroomNo LiftTerraceCellar
€ 715,000Multi-family detached house Rue de l'église, Bigonville, Bigonville-Poteau, Flatzbour, Rambrouch3 rooms141 m²1 bathroomNo LiftTerraceCellar first
first € 479,000Single-family detached house 112 m², new, Beckerich Localité, Beckerich3 rooms112 m²2 bathroomsNo LiftTerraceCellar
€ 479,000Single-family detached house 112 m², new, Beckerich Localité, Beckerich3 rooms112 m²2 bathroomsNo LiftTerraceCellar first
first € 1,590,000Single-family detached house 255 m², Bettborn, Platen, Préizerdaul4 rooms255 m²1 bathroomNo LiftTerrace
€ 1,590,000Single-family detached house 255 m², Bettborn, Platen, Préizerdaul4 rooms255 m²1 bathroomNo LiftTerrace top
top


 € 1,536,815Multi-family detached house Am Hölzchen, Michelbouch, Vichten4 rooms210 m²2 bathroomsNo LiftTerrace
€ 1,536,815Multi-family detached house Am Hölzchen, Michelbouch, Vichten4 rooms210 m²2 bathroomsNo LiftTerrace newtop
newtop


 € 1,390,000Single-family detached house 253 m², new, Schandel, Useldange4 rooms253 m²3 bathroomsNo LiftBalconyTerraceMagnificent detached house built in 2021 with 253 m2 of living space on more than 9 ares and high standard custom finishes, including: Entrance hall with beautiful cloakroom + Studio with shower room on the ground floor + 3 to 4 bedrooms (1 master suite with dressing room and Italian shower), fitted kitchen opening onto dining/living room with access to +/- 12 m2 terrace (extension project with access to garden to be finished), bathroom, separate WC, 2 Balconies / Terrace of 18 m2 on top floor and flat roof with solar panels, laundry room, double garage, 4 parking spaces and large garden. A must-see! Just 13 km from Mersch or +/- 25 min from Luxembourg-Kirchberg ! Traditional construction with Energiepass A, underfloor heating via heat pump and solar panels, triple-glazed windows + elec
€ 1,390,000Single-family detached house 253 m², new, Schandel, Useldange4 rooms253 m²3 bathroomsNo LiftBalconyTerraceMagnificent detached house built in 2021 with 253 m2 of living space on more than 9 ares and high standard custom finishes, including: Entrance hall with beautiful cloakroom + Studio with shower room on the ground floor + 3 to 4 bedrooms (1 master suite with dressing room and Italian shower), fitted kitchen opening onto dining/living room with access to +/- 12 m2 terrace (extension project with access to garden to be finished), bathroom, separate WC, 2 Balconies / Terrace of 18 m2 on top floor and flat roof with solar panels, laundry room, double garage, 4 parking spaces and large garden. A must-see! Just 13 km from Mersch or +/- 25 min from Luxembourg-Kirchberg ! Traditional construction with Energiepass A, underfloor heating via heat pump and solar panels, triple-glazed windows + elec top
top


 € 1,248,000Multi-family detached house 10, rue des Romains, Hostert, Rambrouch4 rooms227 m²3 bathroomsNo LiftTerrace
€ 1,248,000Multi-family detached house 10, rue des Romains, Hostert, Rambrouch4 rooms227 m²3 bathroomsNo LiftTerrace first
first € 18,000,015Single-family detached house nationelle, Saeul Localité, Saeul2 rooms2,300 m²3 bathroomsNo LiftBalconyTerrace
€ 18,000,015Single-family detached house nationelle, Saeul Localité, Saeul2 rooms2,300 m²3 bathroomsNo LiftBalconyTerrace first
first € 880,000Single-family detached house Rue d'Ospern, Redange/Attert5 rooms160 m²1 bathroomNo LiftBalconyTerraceCellar
€ 880,000Single-family detached house Rue d'Ospern, Redange/Attert5 rooms160 m²1 bathroomNo LiftBalconyTerraceCellar top
top


 € 1,135,130Single-family detached house Um Helpersbierg, Useldange Localité, Useldange3 rooms175 m²2 bathroomsNo LiftTerrace
€ 1,135,130Single-family detached house Um Helpersbierg, Useldange Localité, Useldange3 rooms175 m²2 bathroomsNo LiftTerrace newtop
newtop € 1,295,000Single-family detached house 220 m², Arsdorf, Koetschette, Riesenhof, Rambrouch4 rooms220 m²2 bathroomsNo LiftSuperb semi-detached house, modern and very bright. This house will enchant you with its ideal location overlooking the picturesque village of Arsdorf, the fields and the valley ! Are you a lover of nature and tranquillity? You'll be won over! Spread over 3 levels, 220sqm for an amazing confort of live (352sqm in total), this house offers luxury equipment and materials: Level 1: 1 entrance hall, guest toilet with window, 1 SIEMENS kitchen (central island, hood integrated into the ceiling, classic oven and steam oven, lots of storage) open to the living/dining room with wood burner and magnificent solid wood flooring. This very large room of 61,43sqm is bathed in light thanks to the bay windows giving access to the garden and the terrace with breathtaking views of the valley, 1 scullery
€ 1,295,000Single-family detached house 220 m², Arsdorf, Koetschette, Riesenhof, Rambrouch4 rooms220 m²2 bathroomsNo LiftSuperb semi-detached house, modern and very bright. This house will enchant you with its ideal location overlooking the picturesque village of Arsdorf, the fields and the valley ! Are you a lover of nature and tranquillity? You'll be won over! Spread over 3 levels, 220sqm for an amazing confort of live (352sqm in total), this house offers luxury equipment and materials: Level 1: 1 entrance hall, guest toilet with window, 1 SIEMENS kitchen (central island, hood integrated into the ceiling, classic oven and steam oven, lots of storage) open to the living/dining room with wood burner and magnificent solid wood flooring. This very large room of 61,43sqm is bathed in light thanks to the bay windows giving access to the garden and the terrace with breathtaking views of the valley, 1 scullery top
top


 € 1,199,000Multi-family detached house 4, Am Zärepesch, Saeul Localité, Saeul4 rooms275 m²2 bathroomsNo LiftTerraceCellar
€ 1,199,000Multi-family detached house 4, Am Zärepesch, Saeul Localité, Saeul4 rooms275 m²2 bathroomsNo LiftTerraceCellar top
top


 € 785,000Single-family detached house 200 m², Vichten Localité, Vichten4 rooms200 m²2 bathroomsNo LiftTerraceCellarLarge detached house with +/- 185 m2 living space + attic/cellars on 5.42 ares of land, comprising: Entrance hall, 3 to 4 bedrooms (including 1 very large / double), fitted kitchen opening onto dining room, large living room, bathroom, shower room, cellar, boiler room (oil-fired), large sunny terrace, attic, 2-car garage, 2 to 3 parking spaces in front and garden. Quiet location, a must-see! A bargain at 10 min. from Mersch or Ettelbruck and +/- 25 min. from Luxembourg-Kirchberg! More photos available soon... Estimated energypass: G / H. If your property - house or apartment - has become too big or too small, or if you want to exchange the old for the new, contact us! Immo-Macedo also offers free property valuations at weekends by appointment on 661 85 92 28. Sale Details - Thermal pr
€ 785,000Single-family detached house 200 m², Vichten Localité, Vichten4 rooms200 m²2 bathroomsNo LiftTerraceCellarLarge detached house with +/- 185 m2 living space + attic/cellars on 5.42 ares of land, comprising: Entrance hall, 3 to 4 bedrooms (including 1 very large / double), fitted kitchen opening onto dining room, large living room, bathroom, shower room, cellar, boiler room (oil-fired), large sunny terrace, attic, 2-car garage, 2 to 3 parking spaces in front and garden. Quiet location, a must-see! A bargain at 10 min. from Mersch or Ettelbruck and +/- 25 min. from Luxembourg-Kirchberg! More photos available soon... Estimated energypass: G / H. If your property - house or apartment - has become too big or too small, or if you want to exchange the old for the new, contact us! Immo-Macedo also offers free property valuations at weekends by appointment on 661 85 92 28. Sale Details - Thermal pr first
first € 780,000Multi-family detached house am pesch, Petit-Nobressart, Ell3 rooms195 m²2 bathroomsNo LiftTerrace
€ 780,000Multi-family detached house am pesch, Petit-Nobressart, Ell3 rooms195 m²2 bathroomsNo LiftTerrace newfirst
newfirst € 1,174,000Single-family detached house 8, rue de Bastogne, Brattert, Grevels, Rindschleiden, Wahl5 rooms280 m²2 bathroomsNo LiftBalconyTerrace
€ 1,174,000Single-family detached house 8, rue de Bastogne, Brattert, Grevels, Rindschleiden, Wahl5 rooms280 m²2 bathroomsNo LiftBalconyTerrace À la une
À la une


 € 981,180Multi-family detached house 135 m², new, Haut-Martelange, Wolwelange, Rambrouch3 rooms135 m²1 bathroomNo Lift
€ 981,180Multi-family detached house 135 m², new, Haut-Martelange, Wolwelange, Rambrouch3 rooms135 m²1 bathroomNo Lift first
first € 1,050,000Multi-family detached house rue du nord, Rambrouch Localité, Rambrouch4 rooms213 m²2 bathroomsNo LiftBalconyTerrace
€ 1,050,000Multi-family detached house rue du nord, Rambrouch Localité, Rambrouch4 rooms213 m²2 bathroomsNo LiftBalconyTerrace
Associated services
Mortgage
Insurance
Mobile plans & Fiber
Energy
Furniture
Becoming a Homeowner
Download the app
Valuate your property
Featured articles








