- top


 € 845,000Multi-family detached house 140 m², new, Munshausen, Clervaux3 rooms140 m²1 bathroomNo LiftTerraceCellar
€ 845,000Multi-family detached house 140 m², new, Munshausen, Clervaux3 rooms140 m²1 bathroomNo LiftTerraceCellar  top
top

 € 480,000Multi-family detached house new, Munshausen, Clervaux€ 515,000(-6.8%)3 rooms1 bathroomNo LiftTerrace
€ 480,000Multi-family detached house new, Munshausen, Clervaux€ 515,000(-6.8%)3 rooms1 bathroomNo LiftTerrace top
top


 € 1,125,000Single-family detached house 133 m², Eschdorf, Hierheck, Esch-sur-Sûre3 rooms133 m²3 bathroomsNo LiftTerraceCellar
€ 1,125,000Single-family detached house 133 m², Eschdorf, Hierheck, Esch-sur-Sûre3 rooms133 m²3 bathroomsNo LiftTerraceCellar newtop
newtop


 € 1,050,000Single-family detached house 200 m², Reisdorf Localité, Reisdorf4 rooms200 m²2 bathroomsNo LiftTerraceBeautiful individual house of traditional construction from 2002 with +/- 200 m2 of living space on 25 ares, including Entrance hall, 3 bedrooms + office, equipped kitchen, dining room / living room with fire place and exit to beautiful Terrace of 100 m2, Bathroom + Shower, Shower room, separate toilet, laundry room, boiler room, 2 to 3 cellars / workshop / Garage for 2 cars, parking in front for 4 cars and large private garden with shelter for storage / barbecue. To visit preferably with bank agreement! Reisdorf is a town with a basic school, relay house, crèche, sports hall, football pitch, beach volleyball, camping and, among other things, the beautiful cycle path along the Sûre, between Diekirch and Echternach. Located 9 minutes from Diekirch and/or 35 km from Luxembourg-Kirchberg.
€ 1,050,000Single-family detached house 200 m², Reisdorf Localité, Reisdorf4 rooms200 m²2 bathroomsNo LiftTerraceBeautiful individual house of traditional construction from 2002 with +/- 200 m2 of living space on 25 ares, including Entrance hall, 3 bedrooms + office, equipped kitchen, dining room / living room with fire place and exit to beautiful Terrace of 100 m2, Bathroom + Shower, Shower room, separate toilet, laundry room, boiler room, 2 to 3 cellars / workshop / Garage for 2 cars, parking in front for 4 cars and large private garden with shelter for storage / barbecue. To visit preferably with bank agreement! Reisdorf is a town with a basic school, relay house, crèche, sports hall, football pitch, beach volleyball, camping and, among other things, the beautiful cycle path along the Sûre, between Diekirch and Echternach. Located 9 minutes from Diekirch and/or 35 km from Luxembourg-Kirchberg. top
top


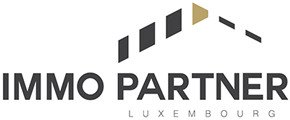 € 1,800,000Single-family detached house 300 m², Wincrange Localité, Wincrange5+ rooms300 m²2 bathroomsNo LiftTerraceCellarHave you ever dreamt of owning a piece of history with a modern twist and with breathtaking valley views? This beautifully renovated former post office in Wincrange, offering breathtaking valley views, is now available for you to call home. Key Features: ✨ Historic Charm: This property boasts the character and charm of a historic house of almost 100 years, with unique architectural details that have been lovingly preserved. ✨ Modern Luxury: Enjoy the best of both worlds. The renovation has seamlessly blended modern amenities and design with the nostalgic appeal of the original building. ✨ Spectacular Valley Views: Gaze out at the picturesque valley from your windows or relax on your terrace, where you can savor the tranquility and beauty of nature. ✨ Luxurious Bedrooms: Retreat to y
€ 1,800,000Single-family detached house 300 m², Wincrange Localité, Wincrange5+ rooms300 m²2 bathroomsNo LiftTerraceCellarHave you ever dreamt of owning a piece of history with a modern twist and with breathtaking valley views? This beautifully renovated former post office in Wincrange, offering breathtaking valley views, is now available for you to call home. Key Features: ✨ Historic Charm: This property boasts the character and charm of a historic house of almost 100 years, with unique architectural details that have been lovingly preserved. ✨ Modern Luxury: Enjoy the best of both worlds. The renovation has seamlessly blended modern amenities and design with the nostalgic appeal of the original building. ✨ Spectacular Valley Views: Gaze out at the picturesque valley from your windows or relax on your terrace, where you can savor the tranquility and beauty of nature. ✨ Luxurious Bedrooms: Retreat to y first
first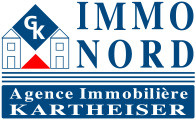 € 1,188,000Single-family detached house 385 m², Ettelbruck Localité, Ettelbruck5+ rooms385 m²3+ bathroomsNo LiftTerraceCellar
€ 1,188,000Single-family detached house 385 m², Ettelbruck Localité, Ettelbruck5+ rooms385 m²3+ bathroomsNo LiftTerraceCellar first
first € 890,000Multi-family detached house 140 m², Brandenbourg, Hoscheid, Hoscheid-Dickt, Parc Hosingen€ 950,000(-6.3%)4 rooms140 m²1 bathroomNo LiftTerrace
€ 890,000Multi-family detached house 140 m², Brandenbourg, Hoscheid, Hoscheid-Dickt, Parc Hosingen€ 950,000(-6.3%)4 rooms140 m²1 bathroomNo LiftTerrace first
first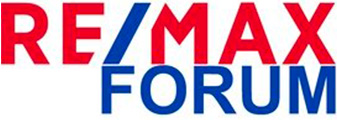 € 745,000Single-family detached house 135 m², Wiltz Localité, Wiltz3 rooms135 m²2 bathroomsNo LiftTerrace
€ 745,000Single-family detached house 135 m², Wiltz Localité, Wiltz3 rooms135 m²2 bathroomsNo LiftTerrace newfirst
newfirst € 695,000Single-family detached house 21 Haaptstrooss, Hamiville, Wincrange4 rooms120 m²1 bathroomNo LiftTerrace
€ 695,000Single-family detached house 21 Haaptstrooss, Hamiville, Wincrange4 rooms120 m²1 bathroomNo LiftTerrace first
first first
first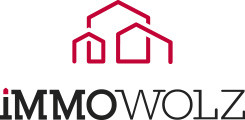 € 495,000Single-family detached house 180 m², Wiltz Localité, Wiltz3 rooms180 m²2 bathroomsNo LiftTerrace
€ 495,000Single-family detached house 180 m², Wiltz Localité, Wiltz3 rooms180 m²2 bathroomsNo LiftTerrace top
top


 € 1,045,000Single-family detached house 310 m², Nothum, Lac de la Haute Sûre5 rooms310 m²3+ bathroomsNo LiftBalconyTerraceCellarNew single-family house, free on 4 sides, in Nothum, a municipality on Lac de la Haute-Sûre in the canton of Wiltz. Surface area of +- 310 m2 Land of +- 4.00 ares Energy classification: A-A Heating: Heat pump °First floor: Bright entrance hall 1 bedroom Bathroom Spacious cellar/laundry room Utility room Storage room 2-car garage 1 outdoor parking space °1st floor: Hall Kitchen - Living - Dining room Terrace/Garden access Storage room 2 bedrooms Shower room °2nd floor: 2 bedrooms Terrace (35.63m2) Shower room Laundry/storeroom Selling price: €1,045,000 Triple-glazed windows, controlled mechanical ventilation (CMV), underfloor heating... Just 2 minutes by car from the Pommerloch shopping center and the Belgian border. And 5 min from the center of WILTZ with its train station, hos
€ 1,045,000Single-family detached house 310 m², Nothum, Lac de la Haute Sûre5 rooms310 m²3+ bathroomsNo LiftBalconyTerraceCellarNew single-family house, free on 4 sides, in Nothum, a municipality on Lac de la Haute-Sûre in the canton of Wiltz. Surface area of +- 310 m2 Land of +- 4.00 ares Energy classification: A-A Heating: Heat pump °First floor: Bright entrance hall 1 bedroom Bathroom Spacious cellar/laundry room Utility room Storage room 2-car garage 1 outdoor parking space °1st floor: Hall Kitchen - Living - Dining room Terrace/Garden access Storage room 2 bedrooms Shower room °2nd floor: 2 bedrooms Terrace (35.63m2) Shower room Laundry/storeroom Selling price: €1,045,000 Triple-glazed windows, controlled mechanical ventilation (CMV), underfloor heating... Just 2 minutes by car from the Pommerloch shopping center and the Belgian border. And 5 min from the center of WILTZ with its train station, hos top
top


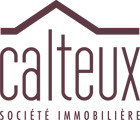 € 1,001,000Single-family detached house 208 m², new, Stegen, Vallée de l'Ernz4 rooms208 m²3 bathroomsNo LiftTerrace
€ 1,001,000Single-family detached house 208 m², new, Stegen, Vallée de l'Ernz4 rooms208 m²3 bathroomsNo LiftTerrace top
top

 Agency€ 895,000Single-family detached house 12 rue de L'Ernz, Reisdorf Localité, Reisdorf2 rooms120 m²2 bathroomsNo LiftBalconyTerraceCellar
Agency€ 895,000Single-family detached house 12 rue de L'Ernz, Reisdorf Localité, Reisdorf2 rooms120 m²2 bathroomsNo LiftBalconyTerraceCellar top
top


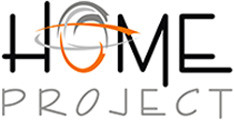 € 895,000Single-family detached house Rue Michel Rodange, Ettelbruck Localité, Ettelbruck5 rooms200 m²3+ bathroomsNo LiftBalconyTerraceHOME PROJECT SA offers for sale a beautiful semi-detached house in Ettelbruck. Built in 2006, energie F,E, the house offers a living surface of +/- 200m2 : - The ground floor consists of a separate toilet, boiler room, kitchen with storage room and a large living room with access to the terrace. - On the first floor: entrance and hall, garage for 2 cars, bedroom with access to a private shower room and an office (possibility to make an extra bedroom) - On the first floor: night hall, 3 bedrooms, 1 bathroom including a bedroom with dressing room and an access to the balcony. Availability to be agreed. Contact us for more information at +352 26 36 11 12 or by e-mail: info@home-project.lu Reference agence: E3P:9286-1530
€ 895,000Single-family detached house Rue Michel Rodange, Ettelbruck Localité, Ettelbruck5 rooms200 m²3+ bathroomsNo LiftBalconyTerraceHOME PROJECT SA offers for sale a beautiful semi-detached house in Ettelbruck. Built in 2006, energie F,E, the house offers a living surface of +/- 200m2 : - The ground floor consists of a separate toilet, boiler room, kitchen with storage room and a large living room with access to the terrace. - On the first floor: entrance and hall, garage for 2 cars, bedroom with access to a private shower room and an office (possibility to make an extra bedroom) - On the first floor: night hall, 3 bedrooms, 1 bathroom including a bedroom with dressing room and an access to the balcony. Availability to be agreed. Contact us for more information at +352 26 36 11 12 or by e-mail: info@home-project.lu Reference agence: E3P:9286-1530 top
top


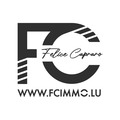 € 1,095,000Multi-family detached house 187 m², new, Neunhausen, Esch-sur-Sûre3 rooms187 m²No LiftTerrace
€ 1,095,000Multi-family detached house 187 m², new, Neunhausen, Esch-sur-Sûre3 rooms187 m²No LiftTerrace first
first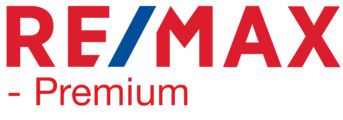 € 759,000Single-family detached house 115 m², Wincrange Localité, Wincrange3 rooms115 m²1 bathroomNo LiftTerrace
€ 759,000Single-family detached house 115 m², Wincrange Localité, Wincrange3 rooms115 m²1 bathroomNo LiftTerrace first
first € 398,000Single-family detached house Route de Bastogne, Reuler, Clervaux3 rooms100 m²1 bathroomNo LiftBalcony
€ 398,000Single-family detached house Route de Bastogne, Reuler, Clervaux3 rooms100 m²1 bathroomNo LiftBalcony top
top


 € 759,000Single-family detached house 115 m², Wincrange Localité, Wincrange3 rooms115 m²1 bathroomNo LiftTerrace
€ 759,000Single-family detached house 115 m², Wincrange Localité, Wincrange3 rooms115 m²1 bathroomNo LiftTerrace top
top


 € 280,000Single-family detached house 3 Rue de Bellain, Troisvierges Localité, Troisvierges4 rooms120 m²1 bathroomNo LiftTerraceCellarCharming house to renovate in the centre of Troisvierges with garage and south-west garden. Four bedrooms ( 11.84, 11.57, 10.42 and 6.68 m²). Major renovations to be done, including: wooden slabs, single glazing, electricity and shower room. Roof and heating in good condition. Composition of the house: Ground floor: Single kitchen 11.52 m², living room 18.20 m², separate W.C., utility room and boiler room. Exit to 16.66 m² garage and garden. First floor: Four bedrooms, shower room 1.82 m² and separate WC. Vaulted cellar 15 m² and convertible attic 42 m². Agency fees are payable by the vendor. Sale Details - Agency fees at the expense: Not communicated - Thermal protection class: I Reference agence: APM:9881-3493673
€ 280,000Single-family detached house 3 Rue de Bellain, Troisvierges Localité, Troisvierges4 rooms120 m²1 bathroomNo LiftTerraceCellarCharming house to renovate in the centre of Troisvierges with garage and south-west garden. Four bedrooms ( 11.84, 11.57, 10.42 and 6.68 m²). Major renovations to be done, including: wooden slabs, single glazing, electricity and shower room. Roof and heating in good condition. Composition of the house: Ground floor: Single kitchen 11.52 m², living room 18.20 m², separate W.C., utility room and boiler room. Exit to 16.66 m² garage and garden. First floor: Four bedrooms, shower room 1.82 m² and separate WC. Vaulted cellar 15 m² and convertible attic 42 m². Agency fees are payable by the vendor. Sale Details - Agency fees at the expense: Not communicated - Thermal protection class: I Reference agence: APM:9881-3493673 first
first € 585,000Single-family detached house 170 m², Insenborn, Esch-sur-Sûre3 rooms170 m²2 bathroomsNo LiftBalconyTerrace
€ 585,000Single-family detached house 170 m², Insenborn, Esch-sur-Sûre3 rooms170 m²2 bathroomsNo LiftBalconyTerrace first
first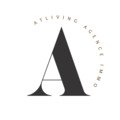 € 755,000Single-family detached house 250 m², new, Wincrange Localité, Wincrange4 rooms250 m²2 bathroomsNo LiftBalconyTerrace
€ 755,000Single-family detached house 250 m², new, Wincrange Localité, Wincrange4 rooms250 m²2 bathroomsNo LiftBalconyTerrace first
first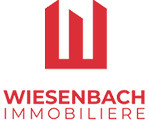 € 1,170,000Multi-family detached house 13, op der Bell, Gilsdorf, Bettendorf4 rooms189 m²2 bathroomsNo LiftTerraceCellar
€ 1,170,000Multi-family detached house 13, op der Bell, Gilsdorf, Bettendorf4 rooms189 m²2 bathroomsNo LiftTerraceCellar top
top


 € 1,295,000Single-family detached house 315 m², Kaundorf, Lac de la Haute Sûre4 rooms315 m²3 bathroomsNo LiftTerraceSemi-detached house for sale in a quiet residential area, close to the lake and 5 min from the Knauf / Pommerloch shopping center. Living area: 265 m2 Energy class: A / A The property, built in 2021, is composed as follows: First floor: entrance hall, office with storage area, separate WC, 2-car garage, machine room. 1st floor: spacious hall, laundry room, storage room with access to fitted kitchen - dining room - living room, terrace with attractive pergola (can be opened or closed veranda-style), landscaped garden. 2nd floor: night hall, 2 bedrooms, bathroom, master suite (bedroom, dressing room, bathroom). 3rd floor: large living room (recreation room), 1 bedroom, shower room, attic space Parking space for 3 cars in front of the house. Price: €1,295,000 negotiable Technical det
€ 1,295,000Single-family detached house 315 m², Kaundorf, Lac de la Haute Sûre4 rooms315 m²3 bathroomsNo LiftTerraceSemi-detached house for sale in a quiet residential area, close to the lake and 5 min from the Knauf / Pommerloch shopping center. Living area: 265 m2 Energy class: A / A The property, built in 2021, is composed as follows: First floor: entrance hall, office with storage area, separate WC, 2-car garage, machine room. 1st floor: spacious hall, laundry room, storage room with access to fitted kitchen - dining room - living room, terrace with attractive pergola (can be opened or closed veranda-style), landscaped garden. 2nd floor: night hall, 2 bedrooms, bathroom, master suite (bedroom, dressing room, bathroom). 3rd floor: large living room (recreation room), 1 bedroom, shower room, attic space Parking space for 3 cars in front of the house. Price: €1,295,000 negotiable Technical det first
first
Associated services
Mortgage
Insurance
Mobile plans & Fiber
Energy
Furniture
Becoming a Homeowner
Download the app
Valuate your property
Featured articles
