- top


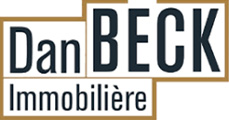 € 1,196,000Single-family detached house 133 m², new, Reckange, Mersch3 rooms133 m²2 bathroomsNo LiftTerrace
€ 1,196,000Single-family detached house 133 m², new, Reckange, Mersch3 rooms133 m²2 bathroomsNo LiftTerrace  newfirstAgency€ 1,970,000Single-family detached house 550 m², Beringen, Mersch5+ rooms550 m²3 bathroomsNo LiftBalcony
newfirstAgency€ 1,970,000Single-family detached house 550 m², Beringen, Mersch5+ rooms550 m²3 bathroomsNo LiftBalcony top
top


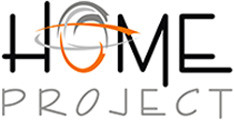 € 2,350,000Single-family detached house Rue Père Bettendorff, Lintgen Localité, Lintgen3 rooms219 m²3 bathroomsNo LiftBalconyTerraceCellarHome Project SA offers for sale an exceptional house located in LINTGEN, with a total surface area of +/- 411m² and a living area of +/- 220m² built in 2013 on a 7a90ca plot with breathtaking views over the valley. The house is composed as follows: First floor : - Garage for 3 cars - Attached two-car garage with elevator - Utility room - Various cellars - Fitness room - Shower room with WC and washbasin - Utility room - Stairwell / Entrance Garden level : - Separate WC - Top-of-the-range kitchen opening onto dining room - Back kitchen - Access to rear and garden terraces - Living room with access to front terrace - Study First floor : - Night hall - Shower room - Bedroom 1 - Bedroom 2 - Master suite with bathroom and separate toilet, dressing room and access to balcony Exterior layout
€ 2,350,000Single-family detached house Rue Père Bettendorff, Lintgen Localité, Lintgen3 rooms219 m²3 bathroomsNo LiftBalconyTerraceCellarHome Project SA offers for sale an exceptional house located in LINTGEN, with a total surface area of +/- 411m² and a living area of +/- 220m² built in 2013 on a 7a90ca plot with breathtaking views over the valley. The house is composed as follows: First floor : - Garage for 3 cars - Attached two-car garage with elevator - Utility room - Various cellars - Fitness room - Shower room with WC and washbasin - Utility room - Stairwell / Entrance Garden level : - Separate WC - Top-of-the-range kitchen opening onto dining room - Back kitchen - Access to rear and garden terraces - Living room with access to front terrace - Study First floor : - Night hall - Shower room - Bedroom 1 - Bedroom 2 - Master suite with bathroom and separate toilet, dressing room and access to balcony Exterior layout top
top


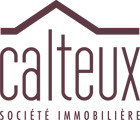 € 1,032,000Single-family detached house 179 m², new, Mersch Localité, Mersch4 rooms179 m²2 bathroomsNo LiftTerrace
€ 1,032,000Single-family detached house 179 m², new, Mersch Localité, Mersch4 rooms179 m²2 bathroomsNo LiftTerrace first
first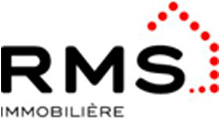 € 1,032,000Single-family detached house 174 m², Mersch Localité, Mersch4 rooms174 m²2 bathroomsNo LiftTerrace
€ 1,032,000Single-family detached house 174 m², Mersch Localité, Mersch4 rooms174 m²2 bathroomsNo LiftTerrace first
first € 1,150,000Single-family detached house 290 m², excellent condition, Lintgen Localité, Lintgen3 rooms290 m²2 bathroomsNo LiftTerraceCellar
€ 1,150,000Single-family detached house 290 m², excellent condition, Lintgen Localité, Lintgen3 rooms290 m²2 bathroomsNo LiftTerraceCellar first
first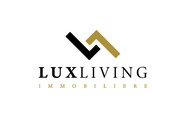 € 1,250,000Multi-family detached house 150 m², new, Bissen Localité, Bissen3 rooms150 m²2 bathroomsNo LiftTerrace
€ 1,250,000Multi-family detached house 150 m², new, Bissen Localité, Bissen3 rooms150 m²2 bathroomsNo LiftTerrace first
first € 585,000Single-family detached house 200 m², Bissen Localité, Bissen3 rooms200 m²2 bathroomsNo LiftTerrace
€ 585,000Single-family detached house 200 m², Bissen Localité, Bissen3 rooms200 m²2 bathroomsNo LiftTerrace top
top
 € 1,088,000Single-family detached house 167 m², new, Beringen, Mersch3 rooms167 m²2 bathroomsNo LiftTerrace
€ 1,088,000Single-family detached house 167 m², new, Beringen, Mersch3 rooms167 m²2 bathroomsNo LiftTerrace first
first from € 1,088,000New construction Single-family detached houses in Mersch3 roomsfrom 124 m²2 bathrooms7 types
from € 1,088,000New construction Single-family detached houses in Mersch3 roomsfrom 124 m²2 bathrooms7 types Single-family detached house€ 1,088,0003124 m²2
Single-family detached house€ 1,088,0003124 m²2 Single-family detached house€ 1,095,0003124 m²2
Single-family detached house€ 1,095,0003124 m²2 Single-family detached house€ 1,104,0003124 m²2
Single-family detached house€ 1,104,0003124 m²2 Single-family detached house€ 1,113,0003124 m²2
Single-family detached house€ 1,113,0003124 m²2 Single-family detached house€ 1,114,0003169 m²27 types
Single-family detached house€ 1,114,0003169 m²27 types newtop
newtop


 € 963,000Single-family detached house rue d'Ettelbruck, Beringen, Mersch3 rooms187 m²1 bathroomNo LiftTerrace
€ 963,000Single-family detached house rue d'Ettelbruck, Beringen, Mersch3 rooms187 m²1 bathroomNo LiftTerrace newtop
newtop


 € 1,145,000Single-family detached house 217 m², new, Reckange, Mersch4 rooms217 m²3 bathroomsNo LiftTerrace
€ 1,145,000Single-family detached house 217 m², new, Reckange, Mersch4 rooms217 m²3 bathroomsNo LiftTerrace newfirst
newfirst € 1,350,000Single-family detached house Um Beschelchen, Reuland, Heffingen4 rooms206 m²2 bathroomsNo LiftTerraceCellar
€ 1,350,000Single-family detached house Um Beschelchen, Reuland, Heffingen4 rooms206 m²2 bathroomsNo LiftTerraceCellar top
top


 € 1,088,000Multi-family detached house 167 m², new, Beringen, Mersch3 rooms167 m²2 bathroomsNo LiftTerraceLA Immo offers you this beautiful semi-detached single-family house with a net living area of 124 sqm (total 167 sqm), to be built in the future and featuring low-energy construction, located on a 3.36 ares plot in Beringen in the municipality of Mersch, in the geographical center of the Grand Duchy of Luxembourg. On the ground floor, you will find: - an entrance hall - three bedrooms, including a master suite with dressing room and en-suite shower room, - a bathroom, - a separate toilet, - a storage room, - a garage for one car. The garden floor comprises: - a separate toilet, - a very spacious area including an open-plan kitchen leading to the dining area and living room, with access to the west-facing terrace, - a utility room including the laundry facilities. The plans are customiza
€ 1,088,000Multi-family detached house 167 m², new, Beringen, Mersch3 rooms167 m²2 bathroomsNo LiftTerraceLA Immo offers you this beautiful semi-detached single-family house with a net living area of 124 sqm (total 167 sqm), to be built in the future and featuring low-energy construction, located on a 3.36 ares plot in Beringen in the municipality of Mersch, in the geographical center of the Grand Duchy of Luxembourg. On the ground floor, you will find: - an entrance hall - three bedrooms, including a master suite with dressing room and en-suite shower room, - a bathroom, - a separate toilet, - a storage room, - a garage for one car. The garden floor comprises: - a separate toilet, - a very spacious area including an open-plan kitchen leading to the dining area and living room, with access to the west-facing terrace, - a utility room including the laundry facilities. The plans are customiza top
top


 € 971,000Single-family detached house 128 m², new, Moesdorf, Mersch3 rooms128 m²1 bathroomNo LiftTerrace
€ 971,000Single-family detached house 128 m², new, Moesdorf, Mersch3 rooms128 m²1 bathroomNo LiftTerrace first
first € 1,101,000Single-family detached house 139 m², new, Moesdorf, Mersch3 rooms139 m²2 bathroomsNo LiftTerrace
€ 1,101,000Single-family detached house 139 m², new, Moesdorf, Mersch3 rooms139 m²2 bathroomsNo LiftTerrace first
first € 1,100,000Single-family detached house 150 m², Lintgen Localité, Lintgen3 rooms150 m²2 bathroomsNo Lift
€ 1,100,000Single-family detached house 150 m², Lintgen Localité, Lintgen3 rooms150 m²2 bathroomsNo Lift first
first € 1,130,000Single-family detached house 254 m², new, Cruchten, Nommern3 rooms254 m²2 bathroomsNo LiftTerraceCellar
€ 1,130,000Single-family detached house 254 m², new, Cruchten, Nommern3 rooms254 m²2 bathroomsNo LiftTerraceCellar top
top


 € 1,103,000Single-family detached house 197 m², new, Moesdorf, Mersch3 rooms197 m²2 bathroomsNo LiftTerraceAUF DEM BECKELCHEN housing estate in MOESDORF in the municipality of Mersch close to all amenities (large shopping areas, schools, train, freeway, etc.). Single-family house twinned by garage lot 23 on a plot of 4.02ares with a total area of 234m2 including living area of 173m2 comprising: On the ground floor: hall, bright living room with open kitchen, storage room, separate toilet, laundry room, boiler room, meter room, terrace with garden. On the first floor: entrance hall, master bedroom with shower room and dressing room, boiler room-utility room, garage 2 cars. On the 1st floor : night hall, 3 bedrooms, bathroom, separate toilet. Price advertised at the reduced VAT rate of 3%. Anglais ... Sale Details - Agency fees at the expense: Not communicated - Thermal protection class: B
€ 1,103,000Single-family detached house 197 m², new, Moesdorf, Mersch3 rooms197 m²2 bathroomsNo LiftTerraceAUF DEM BECKELCHEN housing estate in MOESDORF in the municipality of Mersch close to all amenities (large shopping areas, schools, train, freeway, etc.). Single-family house twinned by garage lot 23 on a plot of 4.02ares with a total area of 234m2 including living area of 173m2 comprising: On the ground floor: hall, bright living room with open kitchen, storage room, separate toilet, laundry room, boiler room, meter room, terrace with garden. On the first floor: entrance hall, master bedroom with shower room and dressing room, boiler room-utility room, garage 2 cars. On the 1st floor : night hall, 3 bedrooms, bathroom, separate toilet. Price advertised at the reduced VAT rate of 3%. Anglais ... Sale Details - Agency fees at the expense: Not communicated - Thermal protection class: B first
first € 963,000Multi-family detached house 128 m², new, Moesdorf, Mersch3 rooms128 m²1 bathroomNo LiftTerrace
€ 963,000Multi-family detached house 128 m², new, Moesdorf, Mersch3 rooms128 m²1 bathroomNo LiftTerrace first
first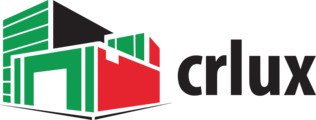 € 1,495,000Single-family detached house Rue Principale, Schrondweiler, Nommern5 rooms220 m²3 bathroomsNo LiftBalconyTerrace
€ 1,495,000Single-family detached house Rue Principale, Schrondweiler, Nommern5 rooms220 m²3 bathroomsNo LiftBalconyTerrace newtop
newtop

 Agency€ 1,970,000Single-family detached house 550 m², Beringen, Mersch5+ rooms550 m²3 bathroomsNo LiftBalconySingle-family home, or, two lots of two-family home with vertical cadastre. Offering numerous possibilities with investment potential on 550 M2 of floor space. The exceptional view offers a haven of peace in the greenery. Prime location close to the centre of Mersch, the railway station, the shopping centre and secondary schools. Spread over four levels: Level 1: Separate entrance. Indoor and outdoor garages for 12 cars. Gardens and terraces. Utility room with oil-fired heating (5000-litre tank) and possibility of gas connection. Utility room and laundry room with plenty of storage space. Shower room. Level 2: Separate entrance hall. Two lounges, two kitchens, two bedrooms and a bathroom. Air conditioning and alarm. Level 3: Four bedrooms, a bathroom with jacuzzi and a study. Air conditio
Agency€ 1,970,000Single-family detached house 550 m², Beringen, Mersch5+ rooms550 m²3 bathroomsNo LiftBalconySingle-family home, or, two lots of two-family home with vertical cadastre. Offering numerous possibilities with investment potential on 550 M2 of floor space. The exceptional view offers a haven of peace in the greenery. Prime location close to the centre of Mersch, the railway station, the shopping centre and secondary schools. Spread over four levels: Level 1: Separate entrance. Indoor and outdoor garages for 12 cars. Gardens and terraces. Utility room with oil-fired heating (5000-litre tank) and possibility of gas connection. Utility room and laundry room with plenty of storage space. Shower room. Level 2: Separate entrance hall. Two lounges, two kitchens, two bedrooms and a bathroom. Air conditioning and alarm. Level 3: Four bedrooms, a bathroom with jacuzzi and a study. Air conditio newfirst
newfirst € 1,196,000Single-family detached house 203 m², new, Reckange, Mersch3 rooms203 m²3 bathroomsNo LiftTerrace
€ 1,196,000Single-family detached house 203 m², new, Reckange, Mersch3 rooms203 m²3 bathroomsNo LiftTerrace first
first € 1,145,000Single-family detached house 217 m², Reckange, Mersch4 rooms217 m²2 bathroomsNo LiftTerrace
€ 1,145,000Single-family detached house 217 m², Reckange, Mersch4 rooms217 m²2 bathroomsNo LiftTerrace top
top


Associated services
Mortgage
Insurance
Mobile plans & Fiber
Energy
Furniture
Becoming a Homeowner
Download the app
Valuate your property
Featured articles
