- top


 € 1,125,000Multi-family detached house 160 m², excellent condition, Schifflange5+ rooms160 m²2 bathroomsTerraceIdeally located in a quiet and residential area of Schifflange, we are pleased to present to you this house free on three sides with a living area of approximately 160m2 with land of 3.45 ares, in excellent condition. We we are certain that you will be seduced by its environment, its layout, its calm and that you will find in this house all the comfort you need for you and your family. The house is presented as follows: · Ground floor -ground floor: entrance hall - kitchen + dining area - living and dining room - WC - terrace · 1st floor: night hall - 3 bedrooms - bathroom · 2nd floor: master suite with bathroom shower and dressing room · Garden level: garage - boiler room - laundry room - WC - large office (+/- 27m2) which can be used as needed - nicely landscaped garden ** THE ADV
€ 1,125,000Multi-family detached house 160 m², excellent condition, Schifflange5+ rooms160 m²2 bathroomsTerraceIdeally located in a quiet and residential area of Schifflange, we are pleased to present to you this house free on three sides with a living area of approximately 160m2 with land of 3.45 ares, in excellent condition. We we are certain that you will be seduced by its environment, its layout, its calm and that you will find in this house all the comfort you need for you and your family. The house is presented as follows: · Ground floor -ground floor: entrance hall - kitchen + dining area - living and dining room - WC - terrace · 1st floor: night hall - 3 bedrooms - bathroom · 2nd floor: master suite with bathroom shower and dressing room · Garden level: garage - boiler room - laundry room - WC - large office (+/- 27m2) which can be used as needed - nicely landscaped garden ** THE ADV  newtop
newtop


 € 899,000Single-family detached house 130 m², Ville Haute, Luxembourg4 rooms130 m²3 bathroomsNo LiftTerraceCellarLuxembourg-Neudorf terraced house with a floor area of 154m² including +- 130 m² of living space. Close to all amenities with quick access to the airport close to the city center, bus line right opposite. Composition: Ground floor: entrance hall, individual fitted kitchen, living room opening onto the dining room, a storage room, a bathroom with WC First floor: night hall, two bedrooms, one with dressing room, a shower room. Under roof: an attic converted into a studio with an equipped kitchen, a shower room with WC all with full-length storage cabinets plus a storage room. Garden divided into two areas, one with a built-in barbecue and terrace. Cellar with access from the outside. Subject to the approval of the technical service of the city of Luxembourg, it is possible to raise t
€ 899,000Single-family detached house 130 m², Ville Haute, Luxembourg4 rooms130 m²3 bathroomsNo LiftTerraceCellarLuxembourg-Neudorf terraced house with a floor area of 154m² including +- 130 m² of living space. Close to all amenities with quick access to the airport close to the city center, bus line right opposite. Composition: Ground floor: entrance hall, individual fitted kitchen, living room opening onto the dining room, a storage room, a bathroom with WC First floor: night hall, two bedrooms, one with dressing room, a shower room. Under roof: an attic converted into a studio with an equipped kitchen, a shower room with WC all with full-length storage cabinets plus a storage room. Garden divided into two areas, one with a built-in barbecue and terrace. Cellar with access from the outside. Subject to the approval of the technical service of the city of Luxembourg, it is possible to raise t top
top


 € 749,000Single-family detached house 140 m², excellent condition, Rodange, Pétange4 rooms140 m²3+ bathroomsNo LiftTerraceCellar
€ 749,000Single-family detached house 140 m², excellent condition, Rodange, Pétange4 rooms140 m²3+ bathroomsNo LiftTerraceCellar top
top


 first
first € 1,261,387Single-family detached house 154 m², Bascharage, Käerjeng4 rooms154 m²2 bathroomsNo LiftBalconyTerrace
€ 1,261,387Single-family detached house 154 m², Bascharage, Käerjeng4 rooms154 m²2 bathroomsNo LiftBalconyTerrace top
top


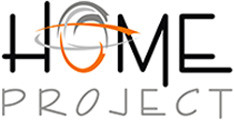 € 895,000Single-family detached house Rue Michel Rodange, Ettelbruck Localité, Ettelbruck5 rooms200 m²3+ bathroomsNo LiftBalconyTerraceHOME PROJECT SA offers for sale a beautiful semi-detached house in Ettelbruck. Built in 2006, energie F,E, the house offers a living surface of +/- 200m2 : - The ground floor consists of a separate toilet, boiler room, kitchen with storage room and a large living room with access to the terrace. - On the first floor: entrance and hall, garage for 2 cars, bedroom with access to a private shower room and an office (possibility to make an extra bedroom) - On the first floor: night hall, 3 bedrooms, 1 bathroom including a bedroom with dressing room and an access to the balcony. Availability to be agreed. Contact us for more information at +352 26 36 11 12 or by e-mail: info@home-project.lu Reference agence: E3P:9286-1530
€ 895,000Single-family detached house Rue Michel Rodange, Ettelbruck Localité, Ettelbruck5 rooms200 m²3+ bathroomsNo LiftBalconyTerraceHOME PROJECT SA offers for sale a beautiful semi-detached house in Ettelbruck. Built in 2006, energie F,E, the house offers a living surface of +/- 200m2 : - The ground floor consists of a separate toilet, boiler room, kitchen with storage room and a large living room with access to the terrace. - On the first floor: entrance and hall, garage for 2 cars, bedroom with access to a private shower room and an office (possibility to make an extra bedroom) - On the first floor: night hall, 3 bedrooms, 1 bathroom including a bedroom with dressing room and an access to the balcony. Availability to be agreed. Contact us for more information at +352 26 36 11 12 or by e-mail: info@home-project.lu Reference agence: E3P:9286-1530 first
first


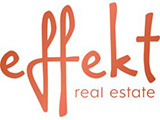 from € 1,449,000New construction Single-family detached houses in Mamer3 - 4 roomsfrom 152 m²2 bathrooms2 typesI-QUBE I-QUBE - HOLZEM EFFEKT offers an exclusive project of two semi-detached houses with a contemporary and minimalist design in the popular municipality of Holzem on a plot of land with a total surface of 5.69 ares. Address: 8, Route de Capellen in L-8279 Holzem. Beautiful architecture. Specifications with first class materials and high quality (including interior painting). Also adaptable to
from € 1,449,000New construction Single-family detached houses in Mamer3 - 4 roomsfrom 152 m²2 bathrooms2 typesI-QUBE I-QUBE - HOLZEM EFFEKT offers an exclusive project of two semi-detached houses with a contemporary and minimalist design in the popular municipality of Holzem on a plot of land with a total surface of 5.69 ares. Address: 8, Route de Capellen in L-8279 Holzem. Beautiful architecture. Specifications with first class materials and high quality (including interior painting). Also adaptable to Single-family detached house€ 1,449,0003152 m²2
Single-family detached house€ 1,449,0003152 m²2 Single-family detached house€ 1,499,0004157 m²2
Single-family detached house€ 1,499,0004157 m²2 top project
top project
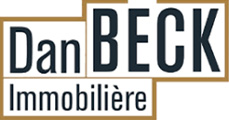 from € 1,001,000New construction Single-family detached houses in Vallée de l'Ernz4 roomsfrom 160 m²2 bathrooms4 types
from € 1,001,000New construction Single-family detached houses in Vallée de l'Ernz4 roomsfrom 160 m²2 bathrooms4 types Single-family detached house€ 1,001,0004160 m²2
Single-family detached house€ 1,001,0004160 m²2 Single-family detached house€ 1,094,0004160 m²2
Single-family detached house€ 1,094,0004160 m²2 Single-family detached house€ 1,098,0004163 m²2
Single-family detached house€ 1,098,0004163 m²2 Single-family detached house€ 1,122,0004179 m²2
Single-family detached house€ 1,122,0004179 m²2 top
top


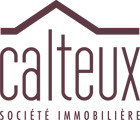 € 834,000Single-family detached house Cité Grand Duc Jean, Hautcharage, Käerjeng3 rooms149 m²1 bathroomNo LiftTerraceSingle-family house free on 4 sides with a living area of 487 m2 and total of 532m2 on a plot of 7.49 ares facing South-West The house is composed as follows: - In the basement: hall, hobby, shower room, cellar, storage room, technical room, - On the first floor: entrance hall, kitchen open to a huge living/dining room with access to the terrace and the garden, storeroom, office, separate toilet, garage for two cars - On the 1st floor: night hall, 5 bedrooms including a master suite with dressing area and private shower room, a bathroom, 1 shower room and separate toilet - on the 2nd floor: large parental suite with dressing room, private bathroom and terrace High quality workmanship and finishings - Elevator - aluminium exterior joinery - Z profile" slatted blinds - ground/water heat p
€ 834,000Single-family detached house Cité Grand Duc Jean, Hautcharage, Käerjeng3 rooms149 m²1 bathroomNo LiftTerraceSingle-family house free on 4 sides with a living area of 487 m2 and total of 532m2 on a plot of 7.49 ares facing South-West The house is composed as follows: - In the basement: hall, hobby, shower room, cellar, storage room, technical room, - On the first floor: entrance hall, kitchen open to a huge living/dining room with access to the terrace and the garden, storeroom, office, separate toilet, garage for two cars - On the 1st floor: night hall, 5 bedrooms including a master suite with dressing area and private shower room, a bathroom, 1 shower room and separate toilet - on the 2nd floor: large parental suite with dressing room, private bathroom and terrace High quality workmanship and finishings - Elevator - aluminium exterior joinery - Z profile" slatted blinds - ground/water heat p top
top


 € 1,379,000Single-family detached house 143 m², Nospelt, Kehlen4 rooms143 m²2 bathroomsNo LiftTerrace
€ 1,379,000Single-family detached house 143 m², Nospelt, Kehlen4 rooms143 m²2 bathroomsNo LiftTerrace first
first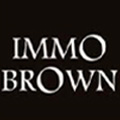 € 3,300,000Single-family detached house 250 m², excellent condition, Mondorf-les-Bains Localité, Mondorf-les-Bains5+ rooms250 m²3 bathroomsNo LiftBalconyTerraceCellar
€ 3,300,000Single-family detached house 250 m², excellent condition, Mondorf-les-Bains Localité, Mondorf-les-Bains5+ rooms250 m²3 bathroomsNo LiftBalconyTerraceCellar top
top

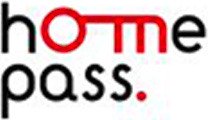 € 780,000Single-family detached house 160 m², Steinfort Localité, Steinfort€ 849,000(-8.1%)4 rooms160 m²2 bathroomsNo Lift
€ 780,000Single-family detached house 160 m², Steinfort Localité, Steinfort€ 849,000(-8.1%)4 rooms160 m²2 bathroomsNo Lift first
first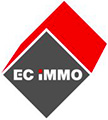 € 599,000Single-family detached house 180 m², Al-Esch, Esch-sur-Alzette€ 759,000(-21.1%)5+ rooms180 m²2 bathroomsNo Lift
€ 599,000Single-family detached house 180 m², Al-Esch, Esch-sur-Alzette€ 759,000(-21.1%)5+ rooms180 m²2 bathroomsNo Lift first
first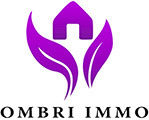 € 650,000Single-family detached house 120 m², to be refurbished, Dudelange4 rooms120 m²1 bathroomNo LiftTerrace
€ 650,000Single-family detached house 120 m², to be refurbished, Dudelange4 rooms120 m²1 bathroomNo LiftTerrace first
first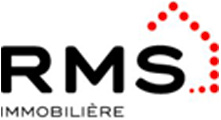 € 1,130,000Single-family detached house 254 m², new, Cruchten, Nommern3 rooms254 m²2 bathroomsNo LiftTerraceCellar
€ 1,130,000Single-family detached house 254 m², new, Cruchten, Nommern3 rooms254 m²2 bathroomsNo LiftTerraceCellar first
first € 1,690,000Single-family detached house 317 m², Grass, Steinfort5+ rooms317 m²2 bathroomsNo LiftTerraceCellar
€ 1,690,000Single-family detached house 317 m², Grass, Steinfort5+ rooms317 m²2 bathroomsNo LiftTerraceCellar top
top


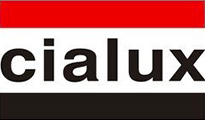 € 1,464,100Single-family detached house Albert Bosseler, Bettange-sur-Mess, Dippach4 rooms224 m²2 bathroomsNo LiftTerraceCellar
€ 1,464,100Single-family detached house Albert Bosseler, Bettange-sur-Mess, Dippach4 rooms224 m²2 bathroomsNo LiftTerraceCellar top
top


 € 1,690,000Single-family detached house 3 rue de Ligures, Merl, Luxembourg5 rooms185 m²2 bathroomsNo LiftBalconyCellar
€ 1,690,000Single-family detached house 3 rue de Ligures, Merl, Luxembourg5 rooms185 m²2 bathroomsNo LiftBalconyCellar first
first € 2,960,000Single-family detached house 22 Avenue Lamort-Velter, Remich4 rooms244 m²3+ bathroomsNo LiftTerraceCellar
€ 2,960,000Single-family detached house 22 Avenue Lamort-Velter, Remich4 rooms244 m²3+ bathroomsNo LiftTerraceCellar first
first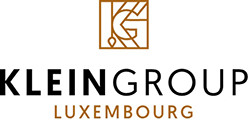 Price on applicationSingle-family detached house 285 m², new, Sanem Localité, Sanem4 rooms285 m²2 bathroomsNo LiftTerraceCellar
Price on applicationSingle-family detached house 285 m², new, Sanem Localité, Sanem4 rooms285 m²2 bathroomsNo LiftTerraceCellar top
top


 Price on applicationSingle-family detached house 285 m², new, Sanem Localité, Sanem3 rooms285 m²2 bathroomsNo LiftTerraceCellar
Price on applicationSingle-family detached house 285 m², new, Sanem Localité, Sanem3 rooms285 m²2 bathroomsNo LiftTerraceCellar first
first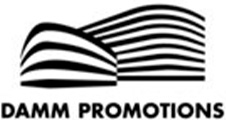 € 1,410,000Single-family detached house 270 m², Greiveldange, Hettermillen, Stadtbredimus5 rooms270 m²3 bathroomsLiftTerrace
€ 1,410,000Single-family detached house 270 m², Greiveldange, Hettermillen, Stadtbredimus5 rooms270 m²3 bathroomsLiftTerrace first
first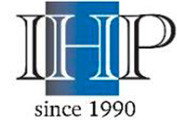 € 2,266,600Multi-family detached house rue du X septembre, Strassen4 rooms224 m²2 bathroomsLiftTerraceCellar
€ 2,266,600Multi-family detached house rue du X septembre, Strassen4 rooms224 m²2 bathroomsLiftTerraceCellar top
top

 € 1,196,000Single-family detached house 133 m², new, Reckange, Mersch3 rooms133 m²2 bathroomsNo LiftTerrace
€ 1,196,000Single-family detached house 133 m², new, Reckange, Mersch3 rooms133 m²2 bathroomsNo LiftTerrace newfirst
newfirst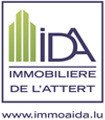 € 1,174,000Single-family detached house 8, rue de Bastogne, Brattert, Grevels, Rindschleiden, Wahl5 rooms280 m²2 bathroomsNo LiftBalconyTerrace
€ 1,174,000Single-family detached house 8, rue de Bastogne, Brattert, Grevels, Rindschleiden, Wahl5 rooms280 m²2 bathroomsNo LiftBalconyTerrace
Associated services
Mortgage
Insurance
Mobile plans & Fiber
Energy
Furniture
Becoming a Homeowner
Download the app
Valuate your property
Featured articles







