- top



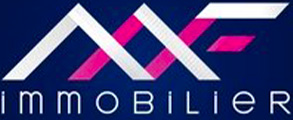 € 2,100,000Multi-family detached house 276 m², excellent condition, Hesperange Localité, Hesperange5+ rooms276 m²3 bathroomsNo LiftBalconyTerraceCellarQuietly located in a small street in a residential area of HESPERANGE, FOR SALE GIGANTESQUE 3-FAÇADE HOUSE of +/- 276 m² living space (+/- 450 m² gross) offering : - 2 fitted kitchens - 1 vast living room of nearly 40m², - 9 bedrooms, - 3 dressing rooms, - 3 shower rooms, - 3 separate WCs, - 1 garden terrace, - 1 terrace on top floor and 1 balcony on 1st floor, - cellar, laundry room, boiler room, - 2 detached garages, - 1 large driveway. As a crèche formerly used the house, each floor has its own private entrance and could comfortably accommodate : - 1 teenager or 1 couple on the ground floor, - 1 family on the 1st floor, - another family on the 2nd floor. ! Perfect for large families or intergenerational living! The house benefits from a lovely garden and plenty of sunshine thanks to i
€ 2,100,000Multi-family detached house 276 m², excellent condition, Hesperange Localité, Hesperange5+ rooms276 m²3 bathroomsNo LiftBalconyTerraceCellarQuietly located in a small street in a residential area of HESPERANGE, FOR SALE GIGANTESQUE 3-FAÇADE HOUSE of +/- 276 m² living space (+/- 450 m² gross) offering : - 2 fitted kitchens - 1 vast living room of nearly 40m², - 9 bedrooms, - 3 dressing rooms, - 3 shower rooms, - 3 separate WCs, - 1 garden terrace, - 1 terrace on top floor and 1 balcony on 1st floor, - cellar, laundry room, boiler room, - 2 detached garages, - 1 large driveway. As a crèche formerly used the house, each floor has its own private entrance and could comfortably accommodate : - 1 teenager or 1 couple on the ground floor, - 1 family on the 1st floor, - another family on the 2nd floor. ! Perfect for large families or intergenerational living! The house benefits from a lovely garden and plenty of sunshine thanks to i 
 € 945,000Single-family detached house Rue de Hesperange, Itzig, Hesperange3 rooms110 m²1 bathroomNo LiftTerraceCellar
€ 945,000Single-family detached house Rue de Hesperange, Itzig, Hesperange3 rooms110 m²1 bathroomNo LiftTerraceCellar
 € 2,000,000Single-family detached house 480 m², Fentange, Hesperange4 rooms480 m²2 bathroomsNo LiftTerrace
€ 2,000,000Single-family detached house 480 m², Fentange, Hesperange4 rooms480 m²2 bathroomsNo LiftTerrace
 Price on applicationSingle-family detached house 140 m², Hesperange Localité, Hesperange4 rooms140 m²2 bathroomsNo Lift
Price on applicationSingle-family detached house 140 m², Hesperange Localité, Hesperange4 rooms140 m²2 bathroomsNo Lift
 € 2,120,000Single-family detached house 217 m², Hesperange Localité, Hesperange4 rooms217 m²2 bathroomsNo Lift
€ 2,120,000Single-family detached house 217 m², Hesperange Localité, Hesperange4 rooms217 m²2 bathroomsNo Lift

 € 930,000Single-family detached house 140 m², Howald, Hesperange3 rooms140 m²1 bathroomNo LiftTerrace
€ 930,000Single-family detached house 140 m², Howald, Hesperange3 rooms140 m²1 bathroomNo LiftTerrace
 € 1,790,000Single-family detached house 300 m², Howald, Hesperange€ 1,889,000(-5.2%)5+ rooms300 m²2 bathroomsNo LiftCellar
€ 1,790,000Single-family detached house 300 m², Howald, Hesperange€ 1,889,000(-5.2%)5+ rooms300 m²2 bathroomsNo LiftCellar
 € 1,495,000Single-family detached house 310 m², Itzig, Hesperange4 rooms310 m²2 bathroomsNo LiftTerraceCellar
€ 1,495,000Single-family detached house 310 m², Itzig, Hesperange4 rooms310 m²2 bathroomsNo LiftTerraceCellar
 € 1,990,000Single-family detached house 271 m², Fentange, Hesperange5 rooms271 m²2 bathroomsNo LiftTerrace
€ 1,990,000Single-family detached house 271 m², Fentange, Hesperange5 rooms271 m²2 bathroomsNo LiftTerrace
 € 1,630,000Single-family detached house 250 m², to be refurbished, Hesperange Localité, Hesperange5 rooms250 m²No LiftTerrace
€ 1,630,000Single-family detached house 250 m², to be refurbished, Hesperange Localité, Hesperange5 rooms250 m²No LiftTerrace
 € 2,295,000Single-family detached house 54 rue de hesperange, Itzig, Hesperange4 rooms305 m²3 bathroomsNo LiftTerraceCellar
€ 2,295,000Single-family detached house 54 rue de hesperange, Itzig, Hesperange4 rooms305 m²3 bathroomsNo LiftTerraceCellar

 € 1,990,000Single-family detached house 270 m², Hesperange Localité, Hesperange5 rooms270 m²3 bathroomsNo LiftTerraceCellar
€ 1,990,000Single-family detached house 270 m², Hesperange Localité, Hesperange5 rooms270 m²3 bathroomsNo LiftTerraceCellar
 € 2,580,000Single-family detached house 422 m², excellent condition, Itzig, Hesperange4 rooms422 m²3 bathroomsNo LiftBalconyTerraceCellar
€ 2,580,000Single-family detached house 422 m², excellent condition, Itzig, Hesperange4 rooms422 m²3 bathroomsNo LiftBalconyTerraceCellar
 € 1,790,000Single-family detached house 300 m², Howald, Hesperange5+ rooms300 m²2 bathroomsNo LiftCellar
€ 1,790,000Single-family detached house 300 m², Howald, Hesperange5+ rooms300 m²2 bathroomsNo LiftCellar
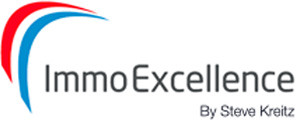 € 1,575,000Multi-family detached house 300 m², Itzig, Hesperange4 rooms300 m²3 bathroomsNo LiftBalconyTerraceCellar
€ 1,575,000Multi-family detached house 300 m², Itzig, Hesperange4 rooms300 m²3 bathroomsNo LiftBalconyTerraceCellar
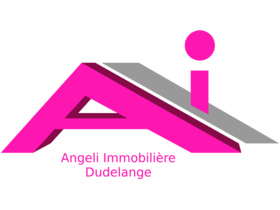 € 2,399,000Single-family detached house 300 m², excellent condition, Hesperange Localité, Hesperange300 m²3 bathroomsNo Lift
€ 2,399,000Single-family detached house 300 m², excellent condition, Hesperange Localité, Hesperange300 m²3 bathroomsNo Lift
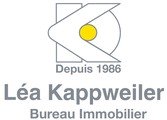 € 1,395,000Multi-family detached house 166 m², Howald, Hesperange4 rooms166 m²1 bathroomNo LiftTerraceCellar
€ 1,395,000Multi-family detached house 166 m², Howald, Hesperange4 rooms166 m²1 bathroomNo LiftTerraceCellar
 € 1,160,000Single-family detached house 140 m², Alzingen, Hesperange4 rooms140 m²2 bathroomsNo LiftBalconyTerraceCellar
€ 1,160,000Single-family detached house 140 m², Alzingen, Hesperange4 rooms140 m²2 bathroomsNo LiftBalconyTerraceCellar
 € 1,400,000Single-family detached house 43 rue de Syren, Alzingen, Hesperange3 rooms140 m²1 bathroomNo LiftBalconyTerraceCellar
€ 1,400,000Single-family detached house 43 rue de Syren, Alzingen, Hesperange3 rooms140 m²1 bathroomNo LiftBalconyTerraceCellar
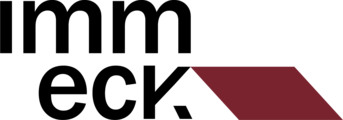 € 2,295,000Single-family detached house 305 m², excellent condition, Hesperange Localité, Hesperange4 rooms305 m²3+ bathroomsNo LiftTerrace
€ 2,295,000Single-family detached house 305 m², excellent condition, Hesperange Localité, Hesperange4 rooms305 m²3+ bathroomsNo LiftTerrace
 € 1,300,000Multi-family detached house rue de la Libération, Itzig, Hesperange4 rooms153 m²2 bathroomsNo LiftTerraceCellar
€ 1,300,000Multi-family detached house rue de la Libération, Itzig, Hesperange4 rooms153 m²2 bathroomsNo LiftTerraceCellar
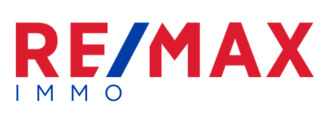 € 1,430,000Single-family detached house 140 m², Hesperange Localité, Hesperange3 rooms140 m²1 bathroomNo LiftTerrace
€ 1,430,000Single-family detached house 140 m², Hesperange Localité, Hesperange3 rooms140 m²1 bathroomNo LiftTerrace
 € 1,958,675Multi-family detached house Rue de Syren, Alzingen, Hesperange4 rooms242 m²2 bathroomsNo LiftBalconyTerraceCellar
€ 1,958,675Multi-family detached house Rue de Syren, Alzingen, Hesperange4 rooms242 m²2 bathroomsNo LiftBalconyTerraceCellar
Associated services
Mortgage
Insurance
Mobile plans & Fiber
Energy
Furniture
Becoming a Homeowner
Download the app
Valuate your property
Featured articles







