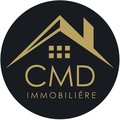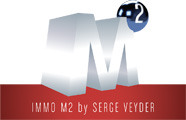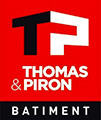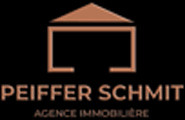- first
 € 1,430,000Single-family detached house 290 m², new, Tuntange, Helperknapp5 rooms290 m²3 bathroomsNo LiftTerrace
€ 1,430,000Single-family detached house 290 m², new, Tuntange, Helperknapp5 rooms290 m²3 bathroomsNo LiftTerrace  top
top


 € 2,700,000Single-family detached house 400 m², Tuntange, Helperknapp400 m²No LiftResidential house built in 1998, converted into a daycare center in 2016. The house is free on four sides, having a basement, a first floor, a second floor and an unfinished attic accessible by a retractable staircase The plot of land is 10.99 ares in size and is registered in the cadastral plan under the parcel number 472 / 3351, municipality of HELPERKNAPP, section TA of Tuntange. The house is composed as follows: in the basement: a laundry room, a corridor, a technical room, a garage, a boiler room, a landing on the first floor: a left entrance at the front, a left entrance at the back, a separate toilet, a checkroom, a woman's room, a main entrance, an office, a corridor in the middle, a bathroom, a back room on the right, a baby room and a garden on the second floor: a landing,
€ 2,700,000Single-family detached house 400 m², Tuntange, Helperknapp400 m²No LiftResidential house built in 1998, converted into a daycare center in 2016. The house is free on four sides, having a basement, a first floor, a second floor and an unfinished attic accessible by a retractable staircase The plot of land is 10.99 ares in size and is registered in the cadastral plan under the parcel number 472 / 3351, municipality of HELPERKNAPP, section TA of Tuntange. The house is composed as follows: in the basement: a laundry room, a corridor, a technical room, a garage, a boiler room, a landing on the first floor: a left entrance at the front, a left entrance at the back, a separate toilet, a checkroom, a woman's room, a main entrance, an office, a corridor in the middle, a bathroom, a back room on the right, a baby room and a garden on the second floor: a landing, top
top


 € 1,250,000Multi-family detached house 203 m², Tuntange, Helperknapp5 rooms203 m²3 bathroomsNo LiftTerraceCellar
€ 1,250,000Multi-family detached house 203 m², Tuntange, Helperknapp5 rooms203 m²3 bathroomsNo LiftTerraceCellar
 € 1,390,000Single-family detached house Neiwiss, Tuntange, Helperknapp4 rooms250 m²3 bathroomsNo LiftTerraceCellar
€ 1,390,000Single-family detached house Neiwiss, Tuntange, Helperknapp4 rooms250 m²3 bathroomsNo LiftTerraceCellar
 € 990,000Single-family detached house 250 m², Tuntange, Helperknapp€ 1,150,000(-13.9%)5 rooms250 m²2 bathroomsNo LiftTerrace
€ 990,000Single-family detached house 250 m², Tuntange, Helperknapp€ 1,150,000(-13.9%)5 rooms250 m²2 bathroomsNo LiftTerrace
 € 950,000Single-family detached house 217 m², Tuntange, Helperknapp4 rooms217 m²2 bathroomsNo LiftTerrace
€ 950,000Single-family detached house 217 m², Tuntange, Helperknapp4 rooms217 m²2 bathroomsNo LiftTerrace
 € 990,000Single-family detached house 249 m², Tuntange, Helperknapp€ 1,150,000(-13.9%)5 rooms249 m²2 bathroomsNo LiftTerrace
€ 990,000Single-family detached house 249 m², Tuntange, Helperknapp€ 1,150,000(-13.9%)5 rooms249 m²2 bathroomsNo LiftTerrace
 € 1,190,000Single-family detached house 300 m², to be refurbished, Tuntange, Helperknapp4 rooms300 m²2 bathroomsNo LiftTerrace
€ 1,190,000Single-family detached house 300 m², to be refurbished, Tuntange, Helperknapp4 rooms300 m²2 bathroomsNo LiftTerrace



 from € 1,585,049New construction Single-family detached houses in Helperknapp3 - 5 roomsfrom 125 m²3+ bathrooms4 types
from € 1,585,049New construction Single-family detached houses in Helperknapp3 - 5 roomsfrom 125 m²3+ bathrooms4 types Single-family detached house€ 1,585,0493125 m²3
Single-family detached house€ 1,585,0493125 m²3 Single-family detached house€ 1,659,1345183 m²3
Single-family detached house€ 1,659,1345183 m²3 Single-family detached house€ 1,685,3264190 m²2
Single-family detached house€ 1,685,3264190 m²2 Single-family detached house€ 1,768,1704202 m²3+
Single-family detached house€ 1,768,1704202 m²3+
 € 1,190,000Single-family detached house 305 m², Tuntange, Helperknapp4 rooms305 m²2 bathroomsNo LiftTerraceCellar
€ 1,190,000Single-family detached house 305 m², Tuntange, Helperknapp4 rooms305 m²2 bathroomsNo LiftTerraceCellar
 € 1,659,134Single-family detached house Rue de Luxembourg, Tuntange, Helperknapp5 rooms183 m²3 bathroomsNo LiftTerrace
€ 1,659,134Single-family detached house Rue de Luxembourg, Tuntange, Helperknapp5 rooms183 m²3 bathroomsNo LiftTerrace
Associated services
Mortgage
Insurance
Mobile plans & Fiber
Energy
Furniture
Becoming a Homeowner
Download the app
Valuate your property
Featured articles
















