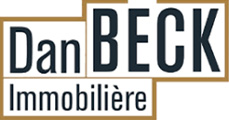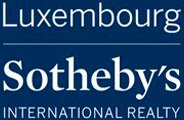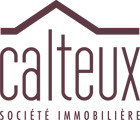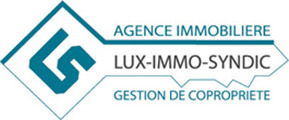- first
 € 1,350,000Single-family detached house 180 m², excellent condition, Hellange, Frisange5 rooms180 m²2 bathroomsNo LiftTerrace
€ 1,350,000Single-family detached house 180 m², excellent condition, Hellange, Frisange5 rooms180 m²2 bathroomsNo LiftTerrace  top
top


 € 1,695,000Single-family detached house rue de l'école, Hellange, Frisange4 rooms250 m²2 bathroomsNo LiftBalconyTerraceCellarDiscover this splendid home set in a generous 4.72-acre plot, offering four spacious bedrooms and a total surface area of 250 m2. Enjoy breathtaking views over the surrounding fields from this exceptional property, set in an area protected from development, ensuring a peaceful and picturesque environment for many years to come. This home is distinguished by its high ceilings, reaching 2.84 meters on both the ground and first floors, giving the space a feeling of grandeur. Every aspect has been carefully designed to create an elegant and comfortable interior. Seize the opportunity to acquire this property with mesmerizing views. The house, combining luxury and finesse, includes a modern kitchen in matte black, included in the sale price. Relax by an elegant gas fireplace in the living
€ 1,695,000Single-family detached house rue de l'école, Hellange, Frisange4 rooms250 m²2 bathroomsNo LiftBalconyTerraceCellarDiscover this splendid home set in a generous 4.72-acre plot, offering four spacious bedrooms and a total surface area of 250 m2. Enjoy breathtaking views over the surrounding fields from this exceptional property, set in an area protected from development, ensuring a peaceful and picturesque environment for many years to come. This home is distinguished by its high ceilings, reaching 2.84 meters on both the ground and first floors, giving the space a feeling of grandeur. Every aspect has been carefully designed to create an elegant and comfortable interior. Seize the opportunity to acquire this property with mesmerizing views. The house, combining luxury and finesse, includes a modern kitchen in matte black, included in the sale price. Relax by an elegant gas fireplace in the living first
first € 1,950,000Single-family detached house 300 m², Frisange Localité, Frisange3 rooms300 m²2 bathroomsLiftTerraceCellar
€ 1,950,000Single-family detached house 300 m², Frisange Localité, Frisange3 rooms300 m²2 bathroomsLiftTerraceCellar newfirst
newfirst € 1,285,000Single-family detached house 190 m², Hellange, Frisange3 rooms190 m²2 bathroomsNo LiftTerrace
€ 1,285,000Single-family detached house 190 m², Hellange, Frisange3 rooms190 m²2 bathroomsNo LiftTerrace first
first € 1,275,000Single-family detached house 200 m², Aspelt, Frisange4 rooms200 m²3 bathroomsNo LiftBalconyTerraceCellar
€ 1,275,000Single-family detached house 200 m², Aspelt, Frisange4 rooms200 m²3 bathroomsNo LiftBalconyTerraceCellar top
top


 € 899,000Single-family detached house 170 m², Aspelt, Frisange5 rooms170 m²3 bathroomsNo LiftTerraceCellar*** Direct contact: Estelle Forget +352 621 579 074 *** RE/MAX Luxembourg, real estate specialist in Aspelt, offers you exclusively this pretty family house, of +/- 280m² of total surface area including + /- 170 m² of living space on a total plot of 2ares49. Located a stone's throw from Aspelt Castle, this house offers an ideal living environment with all amenities nearby, such as shops, schools, nurseries, etc. while being in a green setting. The layout of this house is as follows: On the ground floor: - Dining room of +/- 26m² - An equipped kitchen of +/- 13m² opening onto a west-facing terrace On the 1st floor, you will find: - A bathroom with WC of +/- 6m² - An office of +/- 8m² - A 1st bedroom of +/- 14m² - A 2nd bedroom of +/- 13m² - A large room living room/dini
€ 899,000Single-family detached house 170 m², Aspelt, Frisange5 rooms170 m²3 bathroomsNo LiftTerraceCellar*** Direct contact: Estelle Forget +352 621 579 074 *** RE/MAX Luxembourg, real estate specialist in Aspelt, offers you exclusively this pretty family house, of +/- 280m² of total surface area including + /- 170 m² of living space on a total plot of 2ares49. Located a stone's throw from Aspelt Castle, this house offers an ideal living environment with all amenities nearby, such as shops, schools, nurseries, etc. while being in a green setting. The layout of this house is as follows: On the ground floor: - Dining room of +/- 26m² - An equipped kitchen of +/- 13m² opening onto a west-facing terrace On the 1st floor, you will find: - A bathroom with WC of +/- 6m² - An office of +/- 8m² - A 1st bedroom of +/- 14m² - A 2nd bedroom of +/- 13m² - A large room living room/dini first
first € 850,000Single-family detached house 54 Wisestrooss, Hellange, Frisange5 rooms156 m²2 bathroomsNo LiftTerraceCellar
€ 850,000Single-family detached house 54 Wisestrooss, Hellange, Frisange5 rooms156 m²2 bathroomsNo LiftTerraceCellar first
first € 1,318,000Single-family detached house 285 m², new, Hellange, Frisange5 rooms285 m²3 bathroomsNo LiftTerrace
€ 1,318,000Single-family detached house 285 m², new, Hellange, Frisange5 rooms285 m²3 bathroomsNo LiftTerrace first
first € 1,690,000Single-family detached house 215 m², new, Hellange, Frisange5 rooms215 m²3 bathroomsLiftTerraceCellar
€ 1,690,000Single-family detached house 215 m², new, Hellange, Frisange5 rooms215 m²3 bathroomsLiftTerraceCellar top
top


 € 1,550,000Single-family detached house 265 m², Aspelt, Frisange4 rooms265 m²2 bathroomsNo LiftTerraceCellar
€ 1,550,000Single-family detached house 265 m², Aspelt, Frisange4 rooms265 m²2 bathroomsNo LiftTerraceCellar top
top


 € 1,199,000Single-family detached house 175 m², excellent condition, Frisange Localité, Frisange4 rooms175 m²2 bathroomsNo LiftTerrace
€ 1,199,000Single-family detached house 175 m², excellent condition, Frisange Localité, Frisange4 rooms175 m²2 bathroomsNo LiftTerrace new
new € 1,690,000Single-family detached house 215 m², new, Aspelt, Frisange215 m²3 bathroomsLiftBalconyTerraceCellar
€ 1,690,000Single-family detached house 215 m², new, Aspelt, Frisange215 m²3 bathroomsLiftBalconyTerraceCellar



 from € 1,318,000New construction Single-family detached houses in Frisange5 roomsfrom 257 m²3 bathrooms2 types
from € 1,318,000New construction Single-family detached houses in Frisange5 roomsfrom 257 m²3 bathrooms2 types Single-family detached house€ 1,318,0005285 m²3
Single-family detached house€ 1,318,0005285 m²3 Single-family detached house€ 1,338,0005257 m²3
Single-family detached house€ 1,338,0005257 m²3
 € 1,318,000Multi-family detached house 201 m², new, Hellange, Frisange5 rooms201 m²2 bathroomsNo LiftTerrace
€ 1,318,000Multi-family detached house 201 m², new, Hellange, Frisange5 rooms201 m²2 bathroomsNo LiftTerrace
 € 1,318,000Multi-family detached house 285 m², new, Hellange, Frisange5 rooms285 m²2 bathroomsNo LiftTerrace
€ 1,318,000Multi-family detached house 285 m², new, Hellange, Frisange5 rooms285 m²2 bathroomsNo LiftTerrace


 from € 1,318,000New construction Single-family detached houses and Multi-family detached houses in Frisange5 roomsfrom 182 m²2 bathrooms2 typesLotissement "Iwwert der Sauerwiss" Hellange Future construction of detached single-family homes and semi-detached single-family homes by garage on plots of 3.76 to 4.43 ares. Sale of plots of land from 3.76 to 4.43 ares with or WITHOUT a building contract. Surroundings The locality of Hellange is part of the commune of Frisange which is located in the south of the Grand Duchy of Luxembourg, on t
from € 1,318,000New construction Single-family detached houses and Multi-family detached houses in Frisange5 roomsfrom 182 m²2 bathrooms2 typesLotissement "Iwwert der Sauerwiss" Hellange Future construction of detached single-family homes and semi-detached single-family homes by garage on plots of 3.76 to 4.43 ares. Sale of plots of land from 3.76 to 4.43 ares with or WITHOUT a building contract. Surroundings The locality of Hellange is part of the commune of Frisange which is located in the south of the Grand Duchy of Luxembourg, on t Multi-family detached house€ 1,318,0005201 m²2
Multi-family detached house€ 1,318,0005201 m²2 Single-family detached house€ 1,338,0005182 m²2
Single-family detached house€ 1,338,0005182 m²2 new
new € 1,338,000Single-family detached house 257 m², new, Hellange, Frisange5 rooms257 m²3 bathroomsNo LiftTerrace
€ 1,338,000Single-family detached house 257 m², new, Hellange, Frisange5 rooms257 m²3 bathroomsNo LiftTerrace
 € 1,338,000Single-family detached house 257 m², new, Hellange, Frisange5 rooms257 m²3 bathroomsNo LiftTerrace
€ 1,338,000Single-family detached house 257 m², new, Hellange, Frisange5 rooms257 m²3 bathroomsNo LiftTerrace
 € 1,338,000Single-family detached house Iwwert der Sauerwiss, Hellange, Frisange5 rooms254 m²2 bathroomsNo LiftTerraceCellar
€ 1,338,000Single-family detached house Iwwert der Sauerwiss, Hellange, Frisange5 rooms254 m²2 bathroomsNo LiftTerraceCellar
 new
new € 414,000Single-family detached house 112 m², new, Frisange Localité, Frisange3 rooms112 m²1 bathroomNo Lift
€ 414,000Single-family detached house 112 m², new, Frisange Localité, Frisange3 rooms112 m²1 bathroomNo Lift
 € 1,192,000Single-family detached house 256 m², new, Hellange, Frisange3 rooms256 m²2 bathroomsNo LiftTerrace
€ 1,192,000Single-family detached house 256 m², new, Hellange, Frisange3 rooms256 m²2 bathroomsNo LiftTerrace from € 1,318,000New construction Multi-family detached houses and Single-family detached houses in Frisange5 roomsfrom 182 m²2 bathrooms2 types
from € 1,318,000New construction Multi-family detached houses and Single-family detached houses in Frisange5 roomsfrom 182 m²2 bathrooms2 types Multi-family detached house€ 1,318,0005201 m²2
Multi-family detached house€ 1,318,0005201 m²2 Single-family detached house€ 1,338,0005182 m²2
Single-family detached house€ 1,338,0005182 m²2 new
new € 1,690,000Single-family detached house 215 m², new, Frisange Localité, Frisange215 m²3 bathroomsLiftBalconyTerraceCellar
€ 1,690,000Single-family detached house 215 m², new, Frisange Localité, Frisange215 m²3 bathroomsLiftBalconyTerraceCellar
 € 1,318,000Single-family detached house 201 m², new, Hellange, Frisange5 rooms201 m²2 bathroomsNo LiftTerrace
€ 1,318,000Single-family detached house 201 m², new, Hellange, Frisange5 rooms201 m²2 bathroomsNo LiftTerrace
Associated services
Mortgage
Insurance
Mobile plans & Fiber
Energy
Furniture
Becoming a Homeowner
Download the app
Valuate your property
Featured articles



















