- top


 € 1,125,000Multi-family detached house 160 m², excellent condition, Schifflange5+ rooms160 m²2 bathroomsTerraceIdeally located in a quiet and residential area of Schifflange, we are pleased to present to you this house free on three sides with a living area of approximately 160m2 with land of 3.45 ares, in excellent condition. We we are certain that you will be seduced by its environment, its layout, its calm and that you will find in this house all the comfort you need for you and your family. The house is presented as follows: · Ground floor -ground floor: entrance hall - kitchen + dining area - living and dining room - WC - terrace · 1st floor: night hall - 3 bedrooms - bathroom · 2nd floor: master suite with bathroom shower and dressing room · Garden level: garage - boiler room - laundry room - WC - large office (+/- 27m2) which can be used as needed - nicely landscaped garden ** THE ADV
€ 1,125,000Multi-family detached house 160 m², excellent condition, Schifflange5+ rooms160 m²2 bathroomsTerraceIdeally located in a quiet and residential area of Schifflange, we are pleased to present to you this house free on three sides with a living area of approximately 160m2 with land of 3.45 ares, in excellent condition. We we are certain that you will be seduced by its environment, its layout, its calm and that you will find in this house all the comfort you need for you and your family. The house is presented as follows: · Ground floor -ground floor: entrance hall - kitchen + dining area - living and dining room - WC - terrace · 1st floor: night hall - 3 bedrooms - bathroom · 2nd floor: master suite with bathroom shower and dressing room · Garden level: garage - boiler room - laundry room - WC - large office (+/- 27m2) which can be used as needed - nicely landscaped garden ** THE ADV  first
first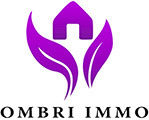 € 650,000Single-family detached house 120 m², to be refurbished, Dudelange4 rooms120 m²1 bathroomNo LiftTerrace
€ 650,000Single-family detached house 120 m², to be refurbished, Dudelange4 rooms120 m²1 bathroomNo LiftTerrace first
first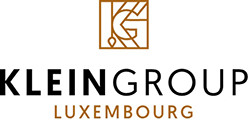 Price on applicationSingle-family detached house 285 m², new, Sanem Localité, Sanem4 rooms285 m²2 bathroomsNo LiftTerraceCellar
Price on applicationSingle-family detached house 285 m², new, Sanem Localité, Sanem4 rooms285 m²2 bathroomsNo LiftTerraceCellar top
top


 Price on applicationSingle-family detached house 285 m², new, Sanem Localité, Sanem3 rooms285 m²2 bathroomsNo LiftTerraceCellar
Price on applicationSingle-family detached house 285 m², new, Sanem Localité, Sanem3 rooms285 m²2 bathroomsNo LiftTerraceCellar top
top


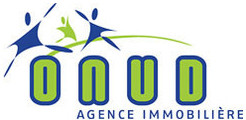 € 1,090,000Multi-family detached house 175 m², excellent condition, Belvaux, Sanem4 rooms175 m²2 bathroomsNo LiftTerraceMagnificent semi-detached house completely renovated between 2020 and 2021! ONUD SA presents, in a very quiet area of Belvaux, a magnificent semi-detached house of +/- 175m2 on 3.2 ares of land, ideal for a large family. The entrance to this property is via a very spacious, fully tiled hall giving access to : - a large double garage (11.5m long) - a laundry room with WC - a workshop/cellar area - a new Buderus boiler room From this hall, a magnificent period marble staircase leads to the first floor, where you'll find : - a sumptuous, brand-new, fully-equipped kitchen with direct access to the 17m2 south-facing terrace and garden. - a large, bright, tiled 29m2 living room - a spacious bathroom with wall-hung toilet and furnished washbasin. On the 2nd floor we find : - 3 large bed
€ 1,090,000Multi-family detached house 175 m², excellent condition, Belvaux, Sanem4 rooms175 m²2 bathroomsNo LiftTerraceMagnificent semi-detached house completely renovated between 2020 and 2021! ONUD SA presents, in a very quiet area of Belvaux, a magnificent semi-detached house of +/- 175m2 on 3.2 ares of land, ideal for a large family. The entrance to this property is via a very spacious, fully tiled hall giving access to : - a large double garage (11.5m long) - a laundry room with WC - a workshop/cellar area - a new Buderus boiler room From this hall, a magnificent period marble staircase leads to the first floor, where you'll find : - a sumptuous, brand-new, fully-equipped kitchen with direct access to the 17m2 south-facing terrace and garden. - a large, bright, tiled 29m2 living room - a spacious bathroom with wall-hung toilet and furnished washbasin. On the 2nd floor we find : - 3 large bed first
first € 950,000Multi-family detached house 48A rue du Knapp, Soleuvre, Sanem3 rooms163 m²2 bathroomsNo LiftTerraceCellar
€ 950,000Multi-family detached house 48A rue du Knapp, Soleuvre, Sanem3 rooms163 m²2 bathroomsNo LiftTerraceCellar first
first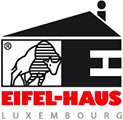 € 1,899,624Single-family detached house Rue Marie Carmes-Heffenisch, Dudelange4 rooms306 m²No LiftTerrace
€ 1,899,624Single-family detached house Rue Marie Carmes-Heffenisch, Dudelange4 rooms306 m²No LiftTerrace first
first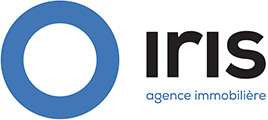 € 849,000Single-family detached house 200 m², Soleuvre, Sanem4 rooms200 m²2 bathroomsNo LiftTerraceCellar
€ 849,000Single-family detached house 200 m², Soleuvre, Sanem4 rooms200 m²2 bathroomsNo LiftTerraceCellar first
first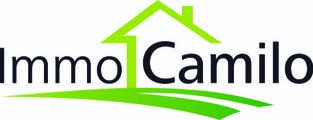 € 805,000Single-family detached house 150 m², to be refurbished, Al-Esch, Esch-sur-Alzette4 rooms150 m²1 bathroomNo LiftTerraceCellar
€ 805,000Single-family detached house 150 m², to be refurbished, Al-Esch, Esch-sur-Alzette4 rooms150 m²1 bathroomNo LiftTerraceCellar newtop
newtop


 € 749,500Single-family detached house 152 m², Differdange Localité, Differdange5 rooms152 m²3+ bathroomsNo LiftTerraceCellar
€ 749,500Single-family detached house 152 m², Differdange Localité, Differdange5 rooms152 m²3+ bathroomsNo LiftTerraceCellar top
top


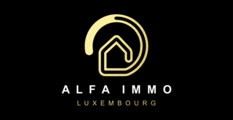 € 845,000Single-family detached house 180 m², Niederkorn, Differdange4 rooms180 m²2 bathroomsNo LiftTerraceCellar
€ 845,000Single-family detached house 180 m², Niederkorn, Differdange4 rooms180 m²2 bathroomsNo LiftTerraceCellar top
top


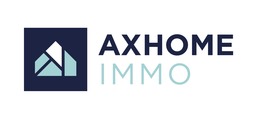 € 795,000Single-family detached house 140 m², new, Pétange Localité, Pétange4 rooms140 m²2 bathroomsNo LiftTerraceCellar
€ 795,000Single-family detached house 140 m², new, Pétange Localité, Pétange4 rooms140 m²2 bathroomsNo LiftTerraceCellar À la une
À la une


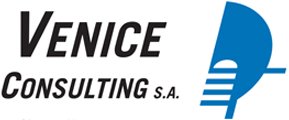 € 2,216,500Single-family detached house Rue des Roses, Leudelange4 rooms223 m²3+ bathroomsNo LiftBalconyTerrace
€ 2,216,500Single-family detached house Rue des Roses, Leudelange4 rooms223 m²3+ bathroomsNo LiftBalconyTerrace first
first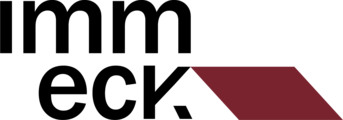 € 1,350,000Single-family detached house 180 m², excellent condition, Hellange, Frisange5 rooms180 m²2 bathroomsNo LiftTerrace
€ 1,350,000Single-family detached house 180 m², excellent condition, Hellange, Frisange5 rooms180 m²2 bathroomsNo LiftTerrace newtop
newtop


 € 1,060,000Single-family detached house 77 rue des fleurs, Schifflange4 rooms165 m²2 bathroomsNo LiftTerraceCellar
€ 1,060,000Single-family detached house 77 rue des fleurs, Schifflange4 rooms165 m²2 bathroomsNo LiftTerraceCellar first
first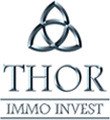 € 980,000Single-family detached house 105 m², Bergem, Mondercange€ 1,100,000(-10.9%)3 rooms105 m²1 bathroomNo LiftTerraceCellar
€ 980,000Single-family detached house 105 m², Bergem, Mondercange€ 1,100,000(-10.9%)3 rooms105 m²1 bathroomNo LiftTerraceCellar top
top


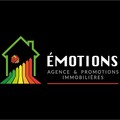 € 880,000Single-family detached house 155 m², Rodange, Pétange3 rooms155 m²1 bathroomNo LiftTerraceCellar
€ 880,000Single-family detached house 155 m², Rodange, Pétange3 rooms155 m²1 bathroomNo LiftTerraceCellar first
first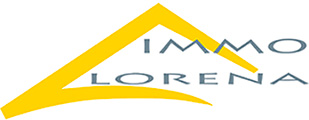 € 625,000Multi-family detached house 120 m², Pétange Localité, Pétange3 rooms120 m²1 bathroomNo LiftTerraceCellar
€ 625,000Multi-family detached house 120 m², Pétange Localité, Pétange3 rooms120 m²1 bathroomNo LiftTerraceCellar top
top


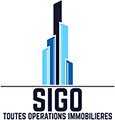 € 675,000Single-family detached house 67, rue notre dame, Kayl Localité, Kayl3 rooms125 m²1 bathroomNo LiftTerrace
€ 675,000Single-family detached house 67, rue notre dame, Kayl Localité, Kayl3 rooms125 m²1 bathroomNo LiftTerrace newfirst
newfirst € 740,000Single-family detached house Sale, Pétange Localité, Pétange4 rooms1 bathroomNo LiftTerrace
€ 740,000Single-family detached house Sale, Pétange Localité, Pétange4 rooms1 bathroomNo LiftTerrace top
top


 € 1,695,000Single-family detached house rue de l'école, Hellange, Frisange4 rooms250 m²2 bathroomsNo LiftBalconyTerraceCellarDiscover this splendid home set in a generous 4.72-acre plot, offering four spacious bedrooms and a total surface area of 250 m2. Enjoy breathtaking views over the surrounding fields from this exceptional property, set in an area protected from development, ensuring a peaceful and picturesque environment for many years to come. This home is distinguished by its high ceilings, reaching 2.84 meters on both the ground and first floors, giving the space a feeling of grandeur. Every aspect has been carefully designed to create an elegant and comfortable interior. Seize the opportunity to acquire this property with mesmerizing views. The house, combining luxury and finesse, includes a modern kitchen in matte black, included in the sale price. Relax by an elegant gas fireplace in the living
€ 1,695,000Single-family detached house rue de l'école, Hellange, Frisange4 rooms250 m²2 bathroomsNo LiftBalconyTerraceCellarDiscover this splendid home set in a generous 4.72-acre plot, offering four spacious bedrooms and a total surface area of 250 m2. Enjoy breathtaking views over the surrounding fields from this exceptional property, set in an area protected from development, ensuring a peaceful and picturesque environment for many years to come. This home is distinguished by its high ceilings, reaching 2.84 meters on both the ground and first floors, giving the space a feeling of grandeur. Every aspect has been carefully designed to create an elegant and comfortable interior. Seize the opportunity to acquire this property with mesmerizing views. The house, combining luxury and finesse, includes a modern kitchen in matte black, included in the sale price. Relax by an elegant gas fireplace in the living first
first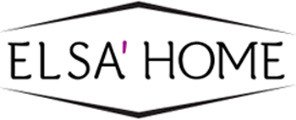 € 780,000Single-family detached house 220 m², Al-Esch, Esch-sur-Alzette3 rooms220 m²1 bathroomNo LiftTerraceCellar
€ 780,000Single-family detached house 220 m², Al-Esch, Esch-sur-Alzette3 rooms220 m²1 bathroomNo LiftTerraceCellar first
first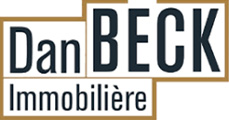 € 1,950,000Single-family detached house 300 m², Frisange Localité, Frisange3 rooms300 m²2 bathroomsLiftTerraceCellar
€ 1,950,000Single-family detached house 300 m², Frisange Localité, Frisange3 rooms300 m²2 bathroomsLiftTerraceCellar first
first € 775,000Single-family detached house 165 m², Schifflange4 rooms165 m²2 bathroomsNo LiftBalconyTerraceCellar
€ 775,000Single-family detached house 165 m², Schifflange4 rooms165 m²2 bathroomsNo LiftBalconyTerraceCellar top
top


 € 775,000Single-family detached house 9 rue de l'Eglise, Schifflange4 rooms165 m²2 bathroomsNo LiftTerraceCellar
€ 775,000Single-family detached house 9 rue de l'Eglise, Schifflange4 rooms165 m²2 bathroomsNo LiftTerraceCellar
Associated services
Mortgage
Insurance
Mobile plans & Fiber
Energy
Furniture
Becoming a Homeowner
Download the app
Valuate your property
Featured articles







