- first
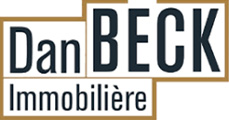 € 1,950,000Single-family detached house 300 m², Frisange Localité, Frisange3 rooms300 m²2 bathroomsLiftTerraceCellar
€ 1,950,000Single-family detached house 300 m², Frisange Localité, Frisange3 rooms300 m²2 bathroomsLiftTerraceCellar  first
first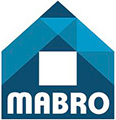 € 1,638,774Multi-family detached house 190 m², new, Ehlange, Ehlange-sur-Mess, Reckange-sur-Mess5 rooms190 m²3 bathroomsLiftTerrace
€ 1,638,774Multi-family detached house 190 m², new, Ehlange, Ehlange-sur-Mess, Reckange-sur-Mess5 rooms190 m²3 bathroomsLiftTerrace top
top

 € 1,325,495Multi-family detached house 150 m², new, Ehlange, Ehlange-sur-Mess, Reckange-sur-Mess4 rooms150 m²3 bathroomsLiftTerraceCellar
€ 1,325,495Multi-family detached house 150 m², new, Ehlange, Ehlange-sur-Mess, Reckange-sur-Mess4 rooms150 m²3 bathroomsLiftTerraceCellar first
first € 1,690,000Single-family detached house 215 m², new, Hellange, Frisange5 rooms215 m²3 bathroomsLiftTerraceCellar
€ 1,690,000Single-family detached house 215 m², new, Hellange, Frisange5 rooms215 m²3 bathroomsLiftTerraceCellar new
new € 1,690,000Single-family detached house 215 m², new, Frisange Localité, Frisange215 m²3 bathroomsLiftBalconyTerrace
€ 1,690,000Single-family detached house 215 m², new, Frisange Localité, Frisange215 m²3 bathroomsLiftBalconyTerrace
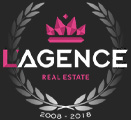 € 2,185,000Single-family detached house 504 m², Al-Esch, Esch-sur-Alzette5+ rooms504 m²3+ bathroomsLiftBalconyTerraceCellar
€ 2,185,000Single-family detached house 504 m², Al-Esch, Esch-sur-Alzette5+ rooms504 m²3+ bathroomsLiftBalconyTerraceCellar new
new € 1,690,000Single-family detached house 215 m², new, Bettembourg Localité, Bettembourg5 rooms215 m²3 bathroomsLiftTerraceCellar
€ 1,690,000Single-family detached house 215 m², new, Bettembourg Localité, Bettembourg5 rooms215 m²3 bathroomsLiftTerraceCellar
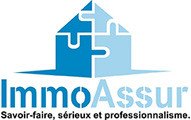 € 1,695,000Multi-family detached house 310 m², Oberkorn, Differdange5 rooms310 m²3 bathroomsLiftBalconyTerraceCellar
€ 1,695,000Multi-family detached house 310 m², Oberkorn, Differdange5 rooms310 m²3 bathroomsLiftBalconyTerraceCellar
 € 1,695,000Single-family detached house rue des Prunelles, Differdange Localité, Differdange5 rooms310 m²3 bathroomsLiftBalconyTerraceCellar
€ 1,695,000Single-family detached house rue des Prunelles, Differdange Localité, Differdange5 rooms310 m²3 bathroomsLiftBalconyTerraceCellar new
new € 1,690,000Single-family detached house 215 m², new, Aspelt, Frisange215 m²3 bathroomsLiftBalconyTerraceCellar
€ 1,690,000Single-family detached house 215 m², new, Aspelt, Frisange215 m²3 bathroomsLiftBalconyTerraceCellar new
new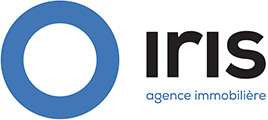 € 2,145,000Single-family detached house 365 m², Pontpierre, Mondercange5 rooms365 m²3 bathroomsLiftTerrace
€ 2,145,000Single-family detached house 365 m², Pontpierre, Mondercange5 rooms365 m²3 bathroomsLiftTerrace new
new € 1,690,000Single-family detached house 215 m², new, Bettembourg Localité, Bettembourg5 rooms215 m²3 bathroomsLiftTerraceCellar
€ 1,690,000Single-family detached house 215 m², new, Bettembourg Localité, Bettembourg5 rooms215 m²3 bathroomsLiftTerraceCellar new
new € 1,690,000Single-family detached house 215 m², new, Crauthem, Roeser5 rooms215 m²3 bathroomsLiftTerraceCellar
€ 1,690,000Single-family detached house 215 m², new, Crauthem, Roeser5 rooms215 m²3 bathroomsLiftTerraceCellar new
new € 1,690,000Single-family detached house 215 m², new, Bettembourg Localité, Bettembourg5 rooms215 m²3 bathroomsLiftTerraceCellar
€ 1,690,000Single-family detached house 215 m², new, Bettembourg Localité, Bettembourg5 rooms215 m²3 bathroomsLiftTerraceCellar
 € 2,350,000Single-family detached house 300 m², Frisange Localité, Frisange3 rooms300 m²2 bathroomsLiftTerrace
€ 2,350,000Single-family detached house 300 m², Frisange Localité, Frisange3 rooms300 m²2 bathroomsLiftTerrace new
new € 1,690,000Single-family detached house 215 m², new, Bettembourg Localité, Bettembourg5 rooms215 m²3 bathroomsLiftTerraceCellar
€ 1,690,000Single-family detached house 215 m², new, Bettembourg Localité, Bettembourg5 rooms215 m²3 bathroomsLiftTerraceCellar
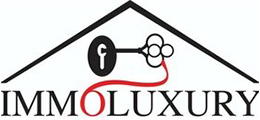 € 1,690,000Multi-family detached house 220 m², new, Oberkorn, Differdange5 rooms220 m²3 bathroomsLiftTerraceCellar
€ 1,690,000Multi-family detached house 220 m², new, Oberkorn, Differdange5 rooms220 m²3 bathroomsLiftTerraceCellar
 € 1,902,798Multi-family detached house 222 m², new, Ehlange, Ehlange-sur-Mess, Reckange-sur-Mess5 rooms222 m²3 bathroomsLiftTerrace
€ 1,902,798Multi-family detached house 222 m², new, Ehlange, Ehlange-sur-Mess, Reckange-sur-Mess5 rooms222 m²3 bathroomsLiftTerrace
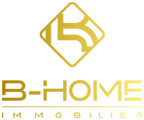 € 790,000Single-family detached house 186 m², excellent condition, Kayl Localité, Kayl4 rooms186 m²2 bathroomsLiftTerrace
€ 790,000Single-family detached house 186 m², excellent condition, Kayl Localité, Kayl4 rooms186 m²2 bathroomsLiftTerrace new
new € 1,690,000Single-family detached house 215 m², new, Bettembourg Localité, Bettembourg5 rooms215 m²3 bathroomsLiftTerraceCellar
€ 1,690,000Single-family detached house 215 m², new, Bettembourg Localité, Bettembourg5 rooms215 m²3 bathroomsLiftTerraceCellar new
new € 1,690,000Single-family detached house 215 m², new, Frisange Localité, Frisange215 m²3 bathroomsLiftBalconyTerraceCellar
€ 1,690,000Single-family detached house 215 m², new, Frisange Localité, Frisange215 m²3 bathroomsLiftBalconyTerraceCellar new
new new
new € 999,000Single-family detached house 215 m², new, Hellange, Frisange5 rooms215 m²3 bathroomsLiftTerraceCellar
€ 999,000Single-family detached house 215 m², new, Hellange, Frisange5 rooms215 m²3 bathroomsLiftTerraceCellar new
new € 999,000Single-family detached house 215 m², new, Hellange, Frisange5 rooms215 m²3 bathroomsLiftTerraceCellar
€ 999,000Single-family detached house 215 m², new, Hellange, Frisange5 rooms215 m²3 bathroomsLiftTerraceCellar new
new € 1,690,000Single-family detached house 215 m², new, Peppange, Roeser215 m²3 bathroomsLiftBalconyTerraceCellar
€ 1,690,000Single-family detached house 215 m², new, Peppange, Roeser215 m²3 bathroomsLiftBalconyTerraceCellar
Associated services
Mortgage
Insurance
Mobile plans & Fiber
Energy
Furniture
Becoming a Homeowner
Download the app
Valuate your property
Featured articles
















