- top



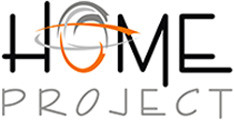 € 895,000Single-family detached house Rue Michel Rodange, Ettelbruck Localité, Ettelbruck5 rooms200 m²3+ bathroomsNo LiftBalconyTerraceHOME PROJECT SA offers for sale a beautiful semi-detached house in Ettelbruck. Built in 2006, energie F,E, the house offers a living surface of +/- 200m2 : - The ground floor consists of a separate toilet, boiler room, kitchen with storage room and a large living room with access to the terrace. - On the first floor: entrance and hall, garage for 2 cars, bedroom with access to a private shower room and an office (possibility to make an extra bedroom) - On the first floor: night hall, 3 bedrooms, 1 bathroom including a bedroom with dressing room and an access to the balcony. Availability to be agreed. Contact us for more information at +352 26 36 11 12 or by e-mail: info@home-project.lu Reference agence: E3P:9286-1530
€ 895,000Single-family detached house Rue Michel Rodange, Ettelbruck Localité, Ettelbruck5 rooms200 m²3+ bathroomsNo LiftBalconyTerraceHOME PROJECT SA offers for sale a beautiful semi-detached house in Ettelbruck. Built in 2006, energie F,E, the house offers a living surface of +/- 200m2 : - The ground floor consists of a separate toilet, boiler room, kitchen with storage room and a large living room with access to the terrace. - On the first floor: entrance and hall, garage for 2 cars, bedroom with access to a private shower room and an office (possibility to make an extra bedroom) - On the first floor: night hall, 3 bedrooms, 1 bathroom including a bedroom with dressing room and an access to the balcony. Availability to be agreed. Contact us for more information at +352 26 36 11 12 or by e-mail: info@home-project.lu Reference agence: E3P:9286-1530  first
first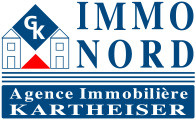 € 1,188,000Single-family detached house 385 m², Ettelbruck Localité, Ettelbruck5+ rooms385 m²3+ bathroomsNo LiftTerraceCellar
€ 1,188,000Single-family detached house 385 m², Ettelbruck Localité, Ettelbruck5+ rooms385 m²3+ bathroomsNo LiftTerraceCellar first
first € 1,449,000Single-family detached house 244 m², Warken, Ettelbruck3 rooms244 m²2 bathroomsNo LiftTerraceCellar
€ 1,449,000Single-family detached house 244 m², Warken, Ettelbruck3 rooms244 m²2 bathroomsNo LiftTerraceCellar first
first top
top


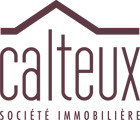 € 1,001,000Single-family detached house 208 m², new, Stegen, Vallée de l'Ernz4 rooms208 m²3 bathroomsNo LiftTerrace
€ 1,001,000Single-family detached house 208 m², new, Stegen, Vallée de l'Ernz4 rooms208 m²3 bathroomsNo LiftTerrace top
top

 Agency€ 895,000Single-family detached house 12 rue de L'Ernz, Reisdorf Localité, Reisdorf2 rooms120 m²2 bathroomsNo LiftBalconyTerraceCellar
Agency€ 895,000Single-family detached house 12 rue de L'Ernz, Reisdorf Localité, Reisdorf2 rooms120 m²2 bathroomsNo LiftBalconyTerraceCellar top
top


 € 1,055,937Single-family detached house 234 m², new, Niederfeulen, Feulen3 rooms234 m²2 bathroomsNo LiftTerraceCellar
€ 1,055,937Single-family detached house 234 m², new, Niederfeulen, Feulen3 rooms234 m²2 bathroomsNo LiftTerraceCellar first
first top
top


 top
top


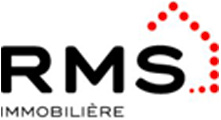 € 1,340,000Single-family detached house 275 m², Ettelbruck Localité, Ettelbruck4 rooms275 m²2 bathroomsNo LiftTerraceCellar
€ 1,340,000Single-family detached house 275 m², Ettelbruck Localité, Ettelbruck4 rooms275 m²2 bathroomsNo LiftTerraceCellar top
top


 € 1,094,000Single-family detached house 236 m², new, Stegen, Vallée de l'Ernz4 rooms236 m²2 bathroomsNo LiftTerrace
€ 1,094,000Single-family detached house 236 m², new, Stegen, Vallée de l'Ernz4 rooms236 m²2 bathroomsNo LiftTerrace top
top


 € 865,000Single-family detached house rue de l'école Agricole, Ettelbruck Localité, Ettelbruck4 rooms400 m²1 bathroomNo LiftHome Project SA offers for sale a magnificent mansion to renovate dating from around 1900 in a quiet street in Ettelbruck. The house, with a living area of 286m2 and a total surface area of approx. 400m2, is set in 12.53 ares of land and is composed as follows: * First floor: Entrance hall, living room + dining room, kitchen with dining room, large storeroom, separate toilet. * 1st floor: hallway with small balcony, bathroom, separate WC, 4 bedrooms Large attic of +/- 85m2 Oil-fired heating from 1991 Various cellars and workshops Availability: to be agreed Sale Details - Thermal protection class: I Reference agence: E3P:9286-1449
€ 865,000Single-family detached house rue de l'école Agricole, Ettelbruck Localité, Ettelbruck4 rooms400 m²1 bathroomNo LiftHome Project SA offers for sale a magnificent mansion to renovate dating from around 1900 in a quiet street in Ettelbruck. The house, with a living area of 286m2 and a total surface area of approx. 400m2, is set in 12.53 ares of land and is composed as follows: * First floor: Entrance hall, living room + dining room, kitchen with dining room, large storeroom, separate toilet. * 1st floor: hallway with small balcony, bathroom, separate WC, 4 bedrooms Large attic of +/- 85m2 Oil-fired heating from 1991 Various cellars and workshops Availability: to be agreed Sale Details - Thermal protection class: I Reference agence: E3P:9286-1449 top
top


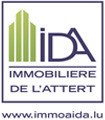 € 1,350,000Multi-family detached house 82a, rue de Welscheid, Warken, Ettelbruck5 rooms205 m²3+ bathroomsNo LiftBalconyTerraceCellar
€ 1,350,000Multi-family detached house 82a, rue de Welscheid, Warken, Ettelbruck5 rooms205 m²3+ bathroomsNo LiftBalconyTerraceCellar top
top


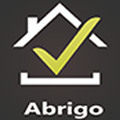 € 720,000Single-family detached house 160 m², Gilsdorf, Bettendorf4 rooms160 m²2 bathroomsNo LiftTerraceCellarAbrigo offers you this apartment/duplex semi-detached house with a surface area of 160m2 with garden and terrace. The renovation work carried out between 2016 and 2022 gives it modernity and comfort. Erected on a plot of land of 4.24 ares, it is composed as is: Ground floor: - Entrance hall with integrated cupboard, - Equipped kitchen giving access to a spacious terrace with a BBQ. An additional utility room, accessible from the main kitchen, is added to this space. 1st floor: - 2 bedrooms - bathroom with WC - Dressing room or office 2nd floor: - 2 bedrooms - room shower with WC Basement: - cellar, laundry room, heating - From the terrace, direct access takes you to the garden which leads to a veranda ideal as a playroom for children. A garden shed completes this outdoor space. For m
€ 720,000Single-family detached house 160 m², Gilsdorf, Bettendorf4 rooms160 m²2 bathroomsNo LiftTerraceCellarAbrigo offers you this apartment/duplex semi-detached house with a surface area of 160m2 with garden and terrace. The renovation work carried out between 2016 and 2022 gives it modernity and comfort. Erected on a plot of land of 4.24 ares, it is composed as is: Ground floor: - Entrance hall with integrated cupboard, - Equipped kitchen giving access to a spacious terrace with a BBQ. An additional utility room, accessible from the main kitchen, is added to this space. 1st floor: - 2 bedrooms - bathroom with WC - Dressing room or office 2nd floor: - 2 bedrooms - room shower with WC Basement: - cellar, laundry room, heating - From the terrace, direct access takes you to the garden which leads to a veranda ideal as a playroom for children. A garden shed completes this outdoor space. For m first
first € 1,395,000Single-family detached house 254 m², Warken, Ettelbruck4 rooms254 m²3 bathroomsNo LiftTerrace
€ 1,395,000Single-family detached house 254 m², Warken, Ettelbruck4 rooms254 m²3 bathroomsNo LiftTerrace first
first € 2,850,000Single-family detached house 240 m², Ingeldorf, Erpeldange-sur-Sûre4 rooms240 m²2 bathroomsNo LiftTerraceCellar
€ 2,850,000Single-family detached house 240 m², Ingeldorf, Erpeldange-sur-Sûre4 rooms240 m²2 bathroomsNo LiftTerraceCellar first
first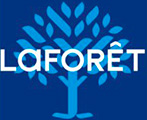 € 885,000Single-family detached house 130 m², Ettelbruck Localité, Ettelbruck3 rooms130 m²2 bathroomsNo LiftTerrace
€ 885,000Single-family detached house 130 m², Ettelbruck Localité, Ettelbruck3 rooms130 m²2 bathroomsNo LiftTerrace first
first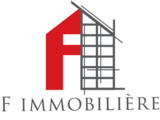 € 790,000Single-family detached house 200 m², Ettelbruck Localité, Ettelbruck4 rooms200 m²1 bathroomNo LiftTerraceCellar
€ 790,000Single-family detached house 200 m², Ettelbruck Localité, Ettelbruck4 rooms200 m²1 bathroomNo LiftTerraceCellar top
top

 € 1,002,000Single-family detached house in der mittelsten Gewann, Erpeldange-sur-Sûre Localité, Erpeldange-sur-Sûre4 rooms240 m²3 bathroomsNo LiftTerrace
€ 1,002,000Single-family detached house in der mittelsten Gewann, Erpeldange-sur-Sûre Localité, Erpeldange-sur-Sûre4 rooms240 m²3 bathroomsNo LiftTerrace top
top


 € 780,000Single-family detached house 160 m², Niederfeulen, Feulen5 rooms160 m²2 bathroomsNo LiftBalconyTerraceCellarLarge House with integrated accommodation to refresh with +/- 160 m2 of living space + Attic on 9.13 ares, comprising: 4 to 5 bedrooms, fitted kitchen, dining / living room, shower room, balcony / terrace, wine cellar, shower, garage and parking spaces in front. Business opportunity ! Project for 3 apartments possible, to be confirmed... To visit 3 km from Ettelbruck or +/- 30 min. of Luxembourg-Kirchberg !! If your building - house or apartment - has become too big or too small or to exchange the old one for new, contact us! Immo-Macedo makes free estimates of your property also on weekends by appointment at 661 85 92 28!! Sale Details - Thermal protection class: I Reference agence: E3P:964-2235023
€ 780,000Single-family detached house 160 m², Niederfeulen, Feulen5 rooms160 m²2 bathroomsNo LiftBalconyTerraceCellarLarge House with integrated accommodation to refresh with +/- 160 m2 of living space + Attic on 9.13 ares, comprising: 4 to 5 bedrooms, fitted kitchen, dining / living room, shower room, balcony / terrace, wine cellar, shower, garage and parking spaces in front. Business opportunity ! Project for 3 apartments possible, to be confirmed... To visit 3 km from Ettelbruck or +/- 30 min. of Luxembourg-Kirchberg !! If your building - house or apartment - has become too big or too small or to exchange the old one for new, contact us! Immo-Macedo makes free estimates of your property also on weekends by appointment at 661 85 92 28!! Sale Details - Thermal protection class: I Reference agence: E3P:964-2235023 top
top


 € 1,269,000Multi-family detached house 200 m², new, Warken, Ettelbruck5 rooms200 m²3 bathroomsNo LiftTerraceCellarVery beautiful semi-detached house in energy class A/A with +/- 200 m2 of living space on 2.85 a of land in a quiet town near the Ettelbruck hospital center (CHdN), including: Entrance hall, 4 to 5 bedrooms (including 2 suites with shower rooms and 1 with dressing room), fitted kitchen opening onto dining room / living room with exit onto magnificent sunny terrace, 2 separate WCs, converted attic / fitness / bedroom / shower room, cellar / laundry room, double garage, 4 to 5 parking spaces and beautiful fenced garden. A must-see! If your property - house or apartment - has become too big or too small, or if you'd like to exchange the old for the new, please contact us! Immo-Macedo also offers free property valuations at weekends by appointment on 661 85 92 28. Sale Details - Thermal prot
€ 1,269,000Multi-family detached house 200 m², new, Warken, Ettelbruck5 rooms200 m²3 bathroomsNo LiftTerraceCellarVery beautiful semi-detached house in energy class A/A with +/- 200 m2 of living space on 2.85 a of land in a quiet town near the Ettelbruck hospital center (CHdN), including: Entrance hall, 4 to 5 bedrooms (including 2 suites with shower rooms and 1 with dressing room), fitted kitchen opening onto dining room / living room with exit onto magnificent sunny terrace, 2 separate WCs, converted attic / fitness / bedroom / shower room, cellar / laundry room, double garage, 4 to 5 parking spaces and beautiful fenced garden. A must-see! If your property - house or apartment - has become too big or too small, or if you'd like to exchange the old for the new, please contact us! Immo-Macedo also offers free property valuations at weekends by appointment on 661 85 92 28. Sale Details - Thermal prot first
first € 1,261,833Single-family detached house 144 m², new, Erpeldange-sur-Sûre Localité, Erpeldange-sur-Sûre4 rooms144 m²2 bathroomsNo LiftTerraceCellar
€ 1,261,833Single-family detached house 144 m², new, Erpeldange-sur-Sûre Localité, Erpeldange-sur-Sûre4 rooms144 m²2 bathroomsNo LiftTerraceCellar first
first € 1,213,683Single-family detached house 144 m², new, Erpeldange-sur-Sûre Localité, Erpeldange-sur-Sûre4 rooms144 m²2 bathroomsNo LiftTerraceCellar
€ 1,213,683Single-family detached house 144 m², new, Erpeldange-sur-Sûre Localité, Erpeldange-sur-Sûre4 rooms144 m²2 bathroomsNo LiftTerraceCellar top
top


 € 998,000Single-family detached house rue um Boeschel, Ettelbruck Localité, Ettelbruck4 rooms181 m²1 bathroomNo LiftTerraceHOME PROJECT SA offers for sale a beautiful detached house, located near the highway and the city center with all its amenities. The house is ideally suited to combine a liberal or independent profession with living. Built in 1965, the house has been partially renovated and offers a living surface of +/- 181 m2 and a total surface of +/- 248 m2: - on the ground floor an office of +/- 13 m2, a garage for one car, the boiler room, a large cellar and 3 exterior parking spaces - on the garden level the entrance hall (Solnhofer tiles), a large living/dining room, a fully equipped kitchen (renovated in 2014) with access to the balcony and the garden, and a separate toilet - on the first floor 4 bedrooms and a bathroom - under the roof, a large attic, with concrete slab, accessible by a trap
€ 998,000Single-family detached house rue um Boeschel, Ettelbruck Localité, Ettelbruck4 rooms181 m²1 bathroomNo LiftTerraceHOME PROJECT SA offers for sale a beautiful detached house, located near the highway and the city center with all its amenities. The house is ideally suited to combine a liberal or independent profession with living. Built in 1965, the house has been partially renovated and offers a living surface of +/- 181 m2 and a total surface of +/- 248 m2: - on the ground floor an office of +/- 13 m2, a garage for one car, the boiler room, a large cellar and 3 exterior parking spaces - on the garden level the entrance hall (Solnhofer tiles), a large living/dining room, a fully equipped kitchen (renovated in 2014) with access to the balcony and the garden, and a separate toilet - on the first floor 4 bedrooms and a bathroom - under the roof, a large attic, with concrete slab, accessible by a trap top
top


 € 1,301,066Single-family detached house 222 m², new, Niederfeulen, Feulen3 rooms222 m²2 bathroomsNo LiftTerraceCellar
€ 1,301,066Single-family detached house 222 m², new, Niederfeulen, Feulen3 rooms222 m²2 bathroomsNo LiftTerraceCellar
Associated services
Mortgage
Insurance
Mobile plans & Fiber
Energy
Furniture
Becoming a Homeowner
Download the app
Valuate your property
Featured articles











