- top



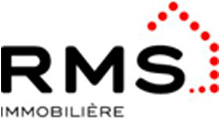 € 1,340,000Single-family detached house 275 m², Ettelbruck Localité, Ettelbruck4 rooms275 m²2 bathroomsNo LiftTerraceCellar
€ 1,340,000Single-family detached house 275 m², Ettelbruck Localité, Ettelbruck4 rooms275 m²2 bathroomsNo LiftTerraceCellar  top
top


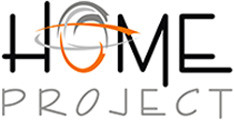 € 895,000Single-family detached house Rue Michel Rodange, Ettelbruck Localité, Ettelbruck5 rooms200 m²3+ bathroomsNo LiftBalconyTerraceHOME PROJECT SA offers for sale a beautiful semi-detached house in Ettelbruck. Built in 2006, energie F,E, the house offers a living surface of +/- 200m2 : - The ground floor consists of a separate toilet, boiler room, kitchen with storage room and a large living room with access to the terrace. - On the first floor: entrance and hall, garage for 2 cars, bedroom with access to a private shower room and an office (possibility to make an extra bedroom) - On the first floor: night hall, 3 bedrooms, 1 bathroom including a bedroom with dressing room and an access to the balcony. Availability to be agreed. Contact us for more information at +352 26 36 11 12 or by e-mail: info@home-project.lu Reference agence: E3P:9286-1530
€ 895,000Single-family detached house Rue Michel Rodange, Ettelbruck Localité, Ettelbruck5 rooms200 m²3+ bathroomsNo LiftBalconyTerraceHOME PROJECT SA offers for sale a beautiful semi-detached house in Ettelbruck. Built in 2006, energie F,E, the house offers a living surface of +/- 200m2 : - The ground floor consists of a separate toilet, boiler room, kitchen with storage room and a large living room with access to the terrace. - On the first floor: entrance and hall, garage for 2 cars, bedroom with access to a private shower room and an office (possibility to make an extra bedroom) - On the first floor: night hall, 3 bedrooms, 1 bathroom including a bedroom with dressing room and an access to the balcony. Availability to be agreed. Contact us for more information at +352 26 36 11 12 or by e-mail: info@home-project.lu Reference agence: E3P:9286-1530 top project
top project
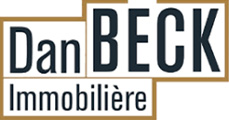 from € 1,001,000New construction Single-family detached houses in Vallée de l'Ernz4 roomsfrom 160 m²2 bathrooms4 types
from € 1,001,000New construction Single-family detached houses in Vallée de l'Ernz4 roomsfrom 160 m²2 bathrooms4 types Single-family detached house€ 1,001,0004160 m²2
Single-family detached house€ 1,001,0004160 m²2 Single-family detached house€ 1,094,0004160 m²2
Single-family detached house€ 1,094,0004160 m²2 Single-family detached house€ 1,098,0004163 m²2
Single-family detached house€ 1,098,0004163 m²2 Single-family detached house€ 1,122,0004179 m²2
Single-family detached house€ 1,122,0004179 m²2 À la une
À la une


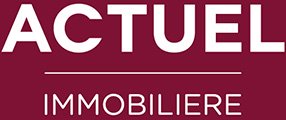 from € 750,000New construction Single-family detached houses in Bourscheid3 - 4 roomsfrom 116 m²2 bathrooms13 typesSubdivision ''An der Ae" composed of 13 luxury single-family houses, located in Michelau, in a quiet and pleasant village in the commune of Bourscheid, It will seduce you both with its modern architectural concept and its location offering its occupants an ideal quality of life in a green setting on the banks of the Sûre, 10 minutes from Diekirch and Ettelbruck, close to the train st
from € 750,000New construction Single-family detached houses in Bourscheid3 - 4 roomsfrom 116 m²2 bathrooms13 typesSubdivision ''An der Ae" composed of 13 luxury single-family houses, located in Michelau, in a quiet and pleasant village in the commune of Bourscheid, It will seduce you both with its modern architectural concept and its location offering its occupants an ideal quality of life in a green setting on the banks of the Sûre, 10 minutes from Diekirch and Ettelbruck, close to the train st Single-family detached house€ 750,0004116 m²3
Single-family detached house€ 750,0004116 m²3 Single-family detached house€ 798,0004116 m²2
Single-family detached house€ 798,0004116 m²2 Single-family detached house€ 798,0004116 m²2
Single-family detached house€ 798,0004116 m²2 Single-family detached house€ 860,0003133 m²2
Single-family detached house€ 860,0003133 m²2 Single-family detached house€ 860,0004138 m²213 types
Single-family detached house€ 860,0004138 m²213 types top
top


 € 780,000Single-family detached house 160 m², Niederfeulen, Feulen5 rooms160 m²2 bathroomsNo LiftBalconyTerraceCellarLarge House with integrated accommodation to refresh with +/- 160 m2 of living space + Attic on 9.13 ares, comprising: 4 to 5 bedrooms, fitted kitchen, dining / living room, shower room, balcony / terrace, wine cellar, shower, garage and parking spaces in front. Business opportunity ! Project for 3 apartments possible, to be confirmed... To visit 3 km from Ettelbruck or +/- 30 min. of Luxembourg-Kirchberg !! If your building - house or apartment - has become too big or too small or to exchange the old one for new, contact us! Immo-Macedo makes free estimates of your property also on weekends by appointment at 661 85 92 28!! Sale Details - Thermal protection class: I Reference agence: E3P:964-2235023
€ 780,000Single-family detached house 160 m², Niederfeulen, Feulen5 rooms160 m²2 bathroomsNo LiftBalconyTerraceCellarLarge House with integrated accommodation to refresh with +/- 160 m2 of living space + Attic on 9.13 ares, comprising: 4 to 5 bedrooms, fitted kitchen, dining / living room, shower room, balcony / terrace, wine cellar, shower, garage and parking spaces in front. Business opportunity ! Project for 3 apartments possible, to be confirmed... To visit 3 km from Ettelbruck or +/- 30 min. of Luxembourg-Kirchberg !! If your building - house or apartment - has become too big or too small or to exchange the old one for new, contact us! Immo-Macedo makes free estimates of your property also on weekends by appointment at 661 85 92 28!! Sale Details - Thermal protection class: I Reference agence: E3P:964-2235023 top
top

 € 1,002,000Multi-family detached house 240 m², new, Erpeldange-sur-Sûre Localité, Erpeldange-sur-Sûre4 rooms240 m²3+ bathroomsNo LiftTerrace
€ 1,002,000Multi-family detached house 240 m², new, Erpeldange-sur-Sûre Localité, Erpeldange-sur-Sûre4 rooms240 m²3+ bathroomsNo LiftTerrace top
top


 € 1,269,000Multi-family detached house 200 m², new, Warken, Ettelbruck5 rooms200 m²3 bathroomsNo LiftTerraceCellarVery beautiful semi-detached house in energy class A/A with +/- 200 m2 of living space on 2.85 a of land in a quiet town near the Ettelbruck hospital center (CHdN), including: Entrance hall, 4 to 5 bedrooms (including 2 suites with shower rooms and 1 with dressing room), fitted kitchen opening onto dining room / living room with exit onto magnificent sunny terrace, 2 separate WCs, converted attic / fitness / bedroom / shower room, cellar / laundry room, double garage, 4 to 5 parking spaces and beautiful fenced garden. A must-see! If your property - house or apartment - has become too big or too small, or if you'd like to exchange the old for the new, please contact us! Immo-Macedo also offers free property valuations at weekends by appointment on 661 85 92 28. Sale Details - Thermal prot
€ 1,269,000Multi-family detached house 200 m², new, Warken, Ettelbruck5 rooms200 m²3 bathroomsNo LiftTerraceCellarVery beautiful semi-detached house in energy class A/A with +/- 200 m2 of living space on 2.85 a of land in a quiet town near the Ettelbruck hospital center (CHdN), including: Entrance hall, 4 to 5 bedrooms (including 2 suites with shower rooms and 1 with dressing room), fitted kitchen opening onto dining room / living room with exit onto magnificent sunny terrace, 2 separate WCs, converted attic / fitness / bedroom / shower room, cellar / laundry room, double garage, 4 to 5 parking spaces and beautiful fenced garden. A must-see! If your property - house or apartment - has become too big or too small, or if you'd like to exchange the old for the new, please contact us! Immo-Macedo also offers free property valuations at weekends by appointment on 661 85 92 28. Sale Details - Thermal prot first
first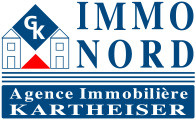 € 1,188,000Single-family detached house 385 m², Ettelbruck Localité, Ettelbruck5+ rooms385 m²3+ bathroomsNo LiftTerraceCellar
€ 1,188,000Single-family detached house 385 m², Ettelbruck Localité, Ettelbruck5+ rooms385 m²3+ bathroomsNo LiftTerraceCellar top
top


 € 1,160,125Single-family detached house 162 m², new, Erpeldange-sur-Sûre Localité, Erpeldange-sur-Sûre4 rooms162 m²2 bathroomsNo LiftTerrace
€ 1,160,125Single-family detached house 162 m², new, Erpeldange-sur-Sûre Localité, Erpeldange-sur-Sûre4 rooms162 m²2 bathroomsNo LiftTerrace first
first first
first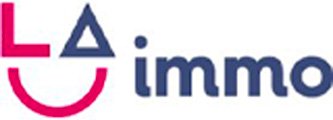 € 1,130,000Multi-family detached house 150 m², new, Erpeldange-sur-Sûre Localité, Erpeldange-sur-Sûre4 rooms150 m²2 bathroomsNo LiftTerrace
€ 1,130,000Multi-family detached house 150 m², new, Erpeldange-sur-Sûre Localité, Erpeldange-sur-Sûre4 rooms150 m²2 bathroomsNo LiftTerrace top
top


 € 1,094,000Single-family detached house 236 m², new, Stegen, Vallée de l'Ernz4 rooms236 m²2 bathroomsNo LiftTerrace
€ 1,094,000Single-family detached house 236 m², new, Stegen, Vallée de l'Ernz4 rooms236 m²2 bathroomsNo LiftTerrace top
top

 Agency€ 895,000Single-family detached house 12 rue de L'Ernz, Reisdorf Localité, Reisdorf2 rooms120 m²2 bathroomsNo LiftBalconyTerraceCellar
Agency€ 895,000Single-family detached house 12 rue de L'Ernz, Reisdorf Localité, Reisdorf2 rooms120 m²2 bathroomsNo LiftBalconyTerraceCellar top
top

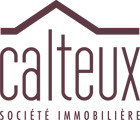 € 1,002,000Single-family detached house in der mittelsten Gewann, Erpeldange-sur-Sûre Localité, Erpeldange-sur-Sûre4 rooms240 m²3 bathroomsNo LiftTerrace
€ 1,002,000Single-family detached house in der mittelsten Gewann, Erpeldange-sur-Sûre Localité, Erpeldange-sur-Sûre4 rooms240 m²3 bathroomsNo LiftTerrace top
top


 € 1,055,937Single-family detached house 234 m², new, Niederfeulen, Feulen3 rooms234 m²2 bathroomsNo LiftTerraceCellar
€ 1,055,937Single-family detached house 234 m², new, Niederfeulen, Feulen3 rooms234 m²2 bathroomsNo LiftTerraceCellar first
first top project
top project
 from € 1,002,000New construction Multi-family detached houses in Erpeldange-sur-Sûre3 - 4 roomsfrom 146 m²2 bathrooms8 typesLA Immo is pleased to offer you the project "Lotissement In der mittelsten Gewan - Phase I" à Erpeldange-sur-Sûre. Single-family semi-detached, semi-detached/garage and row houses Lots 4A1 / 4A.2 / 4A.3 / 4A.4 / 4A.5 / 4A.6 / 10.14 / 10.15 Lots of 3.80 to 5.45 ares with building contract The municipality of Erpeldange-sur-Sûre belongs to the canton of Diekirch and is an integral part of the ur
from € 1,002,000New construction Multi-family detached houses in Erpeldange-sur-Sûre3 - 4 roomsfrom 146 m²2 bathrooms8 typesLA Immo is pleased to offer you the project "Lotissement In der mittelsten Gewan - Phase I" à Erpeldange-sur-Sûre. Single-family semi-detached, semi-detached/garage and row houses Lots 4A1 / 4A.2 / 4A.3 / 4A.4 / 4A.5 / 4A.6 / 10.14 / 10.15 Lots of 3.80 to 5.45 ares with building contract The municipality of Erpeldange-sur-Sûre belongs to the canton of Diekirch and is an integral part of the ur Multi-family detached house€ 1,002,0004146 m²2
Multi-family detached house€ 1,002,0004146 m²2 Multi-family detached house€ 1,008,0004146 m²2
Multi-family detached house€ 1,008,0004146 m²2 Multi-family detached house€ 1,008,0004146 m²2
Multi-family detached house€ 1,008,0004146 m²2 Multi-family detached house€ 1,008,0003146 m²3
Multi-family detached house€ 1,008,0003146 m²3 Multi-family detached house€ 1,036,0004152 m²28 types
Multi-family detached house€ 1,036,0004152 m²28 types newtop
newtop


 top
top


 € 865,000Single-family detached house rue de l'école Agricole, Ettelbruck Localité, Ettelbruck4 rooms400 m²1 bathroomNo LiftHome Project SA offers for sale a magnificent mansion to renovate dating from around 1900 in a quiet street in Ettelbruck. The house, with a living area of 286m2 and a total surface area of approx. 400m2, is set in 12.53 ares of land and is composed as follows: * First floor: Entrance hall, living room + dining room, kitchen with dining room, large storeroom, separate toilet. * 1st floor: hallway with small balcony, bathroom, separate WC, 4 bedrooms Large attic of +/- 85m2 Oil-fired heating from 1991 Various cellars and workshops Availability: to be agreed Sale Details - Thermal protection class: I Reference agence: E3P:9286-1449
€ 865,000Single-family detached house rue de l'école Agricole, Ettelbruck Localité, Ettelbruck4 rooms400 m²1 bathroomNo LiftHome Project SA offers for sale a magnificent mansion to renovate dating from around 1900 in a quiet street in Ettelbruck. The house, with a living area of 286m2 and a total surface area of approx. 400m2, is set in 12.53 ares of land and is composed as follows: * First floor: Entrance hall, living room + dining room, kitchen with dining room, large storeroom, separate toilet. * 1st floor: hallway with small balcony, bathroom, separate WC, 4 bedrooms Large attic of +/- 85m2 Oil-fired heating from 1991 Various cellars and workshops Availability: to be agreed Sale Details - Thermal protection class: I Reference agence: E3P:9286-1449 top
top


 € 1,001,000Single-family detached house 208 m², new, Stegen, Vallée de l'Ernz4 rooms208 m²3 bathroomsNo LiftTerrace
€ 1,001,000Single-family detached house 208 m², new, Stegen, Vallée de l'Ernz4 rooms208 m²3 bathroomsNo LiftTerrace first
first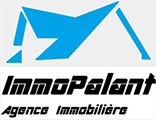 € 489,000Single-family detached house 90 m², to be refurbished, Diekirch3 rooms90 m²1 bathroomNo Lift
€ 489,000Single-family detached house 90 m², to be refurbished, Diekirch3 rooms90 m²1 bathroomNo Lift top
top


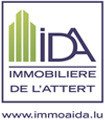 € 1,350,000Multi-family detached house 82a, rue de Welscheid, Warken, Ettelbruck5 rooms205 m²3+ bathroomsNo LiftBalconyTerraceCellar
€ 1,350,000Multi-family detached house 82a, rue de Welscheid, Warken, Ettelbruck5 rooms205 m²3+ bathroomsNo LiftBalconyTerraceCellar top
top top
top


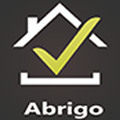 € 720,000Single-family detached house 160 m², Gilsdorf, Bettendorf4 rooms160 m²2 bathroomsNo LiftTerraceCellarAbrigo offers you this apartment/duplex semi-detached house with a surface area of 160m2 with garden and terrace. The renovation work carried out between 2016 and 2022 gives it modernity and comfort. Erected on a plot of land of 4.24 ares, it is composed as is: Ground floor: - Entrance hall with integrated cupboard, - Equipped kitchen giving access to a spacious terrace with a BBQ. An additional utility room, accessible from the main kitchen, is added to this space. 1st floor: - 2 bedrooms - bathroom with WC - Dressing room or office 2nd floor: - 2 bedrooms - room shower with WC Basement: - cellar, laundry room, heating - From the terrace, direct access takes you to the garden which leads to a veranda ideal as a playroom for children. A garden shed completes this outdoor space. For m
€ 720,000Single-family detached house 160 m², Gilsdorf, Bettendorf4 rooms160 m²2 bathroomsNo LiftTerraceCellarAbrigo offers you this apartment/duplex semi-detached house with a surface area of 160m2 with garden and terrace. The renovation work carried out between 2016 and 2022 gives it modernity and comfort. Erected on a plot of land of 4.24 ares, it is composed as is: Ground floor: - Entrance hall with integrated cupboard, - Equipped kitchen giving access to a spacious terrace with a BBQ. An additional utility room, accessible from the main kitchen, is added to this space. 1st floor: - 2 bedrooms - bathroom with WC - Dressing room or office 2nd floor: - 2 bedrooms - room shower with WC Basement: - cellar, laundry room, heating - From the terrace, direct access takes you to the garden which leads to a veranda ideal as a playroom for children. A garden shed completes this outdoor space. For m first
first € 1,395,000Single-family detached house 254 m², Warken, Ettelbruck4 rooms254 m²3 bathroomsNo LiftTerrace
€ 1,395,000Single-family detached house 254 m², Warken, Ettelbruck4 rooms254 m²3 bathroomsNo LiftTerrace
Associated services
Mortgage
Insurance
Mobile plans & Fiber
Energy
Furniture
Becoming a Homeowner
Download the app
Valuate your property
Featured articles












