- newtop



 € 899,000Single-family detached house 130 m², Ville Haute, Luxembourg4 rooms130 m²3 bathroomsNo LiftTerraceCellar
€ 899,000Single-family detached house 130 m², Ville Haute, Luxembourg4 rooms130 m²3 bathroomsNo LiftTerraceCellar  first
first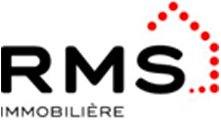 € 1,130,000Single-family detached house 254 m², new, Cruchten, Nommern3 rooms254 m²2 bathroomsNo LiftTerraceCellar
€ 1,130,000Single-family detached house 254 m², new, Cruchten, Nommern3 rooms254 m²2 bathroomsNo LiftTerraceCellar top
top


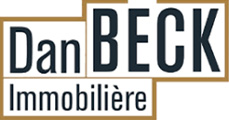 € 1,690,000Single-family detached house 3 rue de Ligures, Merl, Luxembourg5 rooms185 m²2 bathroomsNo LiftBalconyCellar
€ 1,690,000Single-family detached house 3 rue de Ligures, Merl, Luxembourg5 rooms185 m²2 bathroomsNo LiftBalconyCellar first
first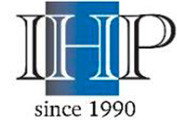 € 2,266,600Multi-family detached house rue du X septembre, Strassen4 rooms224 m²2 bathroomsLiftTerraceCellar
€ 2,266,600Multi-family detached house rue du X septembre, Strassen4 rooms224 m²2 bathroomsLiftTerraceCellar top
top

 € 1,196,000Single-family detached house 133 m², new, Reckange, Mersch3 rooms133 m²2 bathroomsNo LiftTerrace
€ 1,196,000Single-family detached house 133 m², new, Reckange, Mersch3 rooms133 m²2 bathroomsNo LiftTerrace top
top


 € 1,699,000Multi-family detached house 105, Rue Laurent Menager, Pfaffenthal, Luxembourg4 rooms200 m²2 bathroomsNo LiftBalconyCellarThis house maintained and renovated with taste, located 105 rue Laurent Menager in Luxembourg-City, is offered for sale. It consists of a double living room, a fully equipped kitchen with dining area, 3 bedrooms, a master suite, 2 bathrooms, a separate toilet, a garage with automatic door, a laundry room and storage space. Its exterior exposed East-South-West offers different areas of relaxation and conviviality. Amenities and transport (bus, funicular, panoramic lift) are nearby. A virtual tour is available on request. Do not hesitate to contact us for any further information. Stéphanie Gilmer +352 621 408 530 contact@stephaniegilmer.com Sale Details - Agency fees at the expense: Not communicated - Thermal protection class: H Reference agence: APM:518172-83574739
€ 1,699,000Multi-family detached house 105, Rue Laurent Menager, Pfaffenthal, Luxembourg4 rooms200 m²2 bathroomsNo LiftBalconyCellarThis house maintained and renovated with taste, located 105 rue Laurent Menager in Luxembourg-City, is offered for sale. It consists of a double living room, a fully equipped kitchen with dining area, 3 bedrooms, a master suite, 2 bathrooms, a separate toilet, a garage with automatic door, a laundry room and storage space. Its exterior exposed East-South-West offers different areas of relaxation and conviviality. Amenities and transport (bus, funicular, panoramic lift) are nearby. A virtual tour is available on request. Do not hesitate to contact us for any further information. Stéphanie Gilmer +352 621 408 530 contact@stephaniegilmer.com Sale Details - Agency fees at the expense: Not communicated - Thermal protection class: H Reference agence: APM:518172-83574739 top
top


 € 1,700,000Single-family detached house Rue Haute, Hamm, Luxembourg5 rooms228 m²3 bathroomsNo LiftBalcony
€ 1,700,000Single-family detached house Rue Haute, Hamm, Luxembourg5 rooms228 m²3 bathroomsNo LiftBalcony top
top


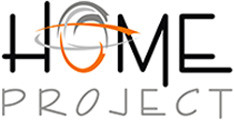 € 2,350,000Single-family detached house Rue Père Bettendorff, Lintgen Localité, Lintgen3 rooms219 m²3 bathroomsNo LiftBalconyTerraceCellarHome Project SA offers for sale an exceptional house located in LINTGEN, with a total surface area of +/- 411m² and a living area of +/- 220m² built in 2013 on a 7a90ca plot with breathtaking views over the valley. The house is composed as follows: First floor : - Garage for 3 cars - Attached two-car garage with elevator - Utility room - Various cellars - Fitness room - Shower room with WC and washbasin - Utility room - Stairwell / Entrance Garden level : - Separate WC - Top-of-the-range kitchen opening onto dining room - Back kitchen - Access to rear and garden terraces - Living room with access to front terrace - Study First floor : - Night hall - Shower room - Bedroom 1 - Bedroom 2 - Master suite with bathroom and separate toilet, dressing room and access to balcony Exterior layout
€ 2,350,000Single-family detached house Rue Père Bettendorff, Lintgen Localité, Lintgen3 rooms219 m²3 bathroomsNo LiftBalconyTerraceCellarHome Project SA offers for sale an exceptional house located in LINTGEN, with a total surface area of +/- 411m² and a living area of +/- 220m² built in 2013 on a 7a90ca plot with breathtaking views over the valley. The house is composed as follows: First floor : - Garage for 3 cars - Attached two-car garage with elevator - Utility room - Various cellars - Fitness room - Shower room with WC and washbasin - Utility room - Stairwell / Entrance Garden level : - Separate WC - Top-of-the-range kitchen opening onto dining room - Back kitchen - Access to rear and garden terraces - Living room with access to front terrace - Study First floor : - Night hall - Shower room - Bedroom 1 - Bedroom 2 - Master suite with bathroom and separate toilet, dressing room and access to balcony Exterior layout À la une
À la une


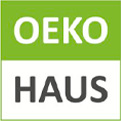 from € 1,596,229New construction Single-family detached houses in Schuttrange3 roomsfrom 225 m²2 bathrooms4 types
from € 1,596,229New construction Single-family detached houses in Schuttrange3 roomsfrom 225 m²2 bathrooms4 types Single-family detached house€ 1,596,2293225 m²2
Single-family detached house€ 1,596,2293225 m²2 Single-family detached house€ 1,596,2293225 m²2
Single-family detached house€ 1,596,2293225 m²2 Single-family detached house€ 1,611,2293225 m²2
Single-family detached house€ 1,611,2293225 m²2 Single-family detached house€ 1,759,2293225 m²2
Single-family detached house€ 1,759,2293225 m²2 first
first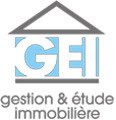 € 1,786,691Multi-family detached house an der Laangwiss,5, Oberanven, Rameldange, Hostert, Niederanven3 rooms168 m²2 bathroomsNo LiftBalconyTerrace
€ 1,786,691Multi-family detached house an der Laangwiss,5, Oberanven, Rameldange, Hostert, Niederanven3 rooms168 m²2 bathroomsNo LiftBalconyTerrace first
first € 1,150,000Single-family detached house 290 m², excellent condition, Lintgen Localité, Lintgen3 rooms290 m²2 bathroomsNo LiftTerraceCellar
€ 1,150,000Single-family detached house 290 m², excellent condition, Lintgen Localité, Lintgen3 rooms290 m²2 bathroomsNo LiftTerraceCellar first
first € 1,650,000Multi-family detached house 68, avenue Guillaume, Belair, Luxembourg4 rooms180 m²3 bathroomsNo LiftTerraceCellar
€ 1,650,000Multi-family detached house 68, avenue Guillaume, Belair, Luxembourg4 rooms180 m²3 bathroomsNo LiftTerraceCellar newtop
newtop

 Agency€ 1,970,000Single-family detached house 550 m², Beringen, Mersch5+ rooms550 m²3 bathroomsNo LiftBalconySingle-family home, or, two lots of two-family home with vertical cadastre. Offering numerous possibilities with investment potential on 550 M2 of floor space. The exceptional view offers a haven of peace in the greenery. Prime location close to the centre of Mersch, the railway station, the shopping centre and secondary schools. Spread over four levels: Level 1: Separate entrance. Indoor and outdoor garages for 12 cars. Gardens and terraces. Utility room with oil-fired heating (5000-litre tank) and possibility of gas connection. Utility room and laundry room with plenty of storage space. Shower room. Level 2: Separate entrance hall. Two lounges, two kitchens, two bedrooms and a bathroom. Air conditioning and alarm. Level 3: Four bedrooms, a bathroom with jacuzzi and a study. Air conditio
Agency€ 1,970,000Single-family detached house 550 m², Beringen, Mersch5+ rooms550 m²3 bathroomsNo LiftBalconySingle-family home, or, two lots of two-family home with vertical cadastre. Offering numerous possibilities with investment potential on 550 M2 of floor space. The exceptional view offers a haven of peace in the greenery. Prime location close to the centre of Mersch, the railway station, the shopping centre and secondary schools. Spread over four levels: Level 1: Separate entrance. Indoor and outdoor garages for 12 cars. Gardens and terraces. Utility room with oil-fired heating (5000-litre tank) and possibility of gas connection. Utility room and laundry room with plenty of storage space. Shower room. Level 2: Separate entrance hall. Two lounges, two kitchens, two bedrooms and a bathroom. Air conditioning and alarm. Level 3: Four bedrooms, a bathroom with jacuzzi and a study. Air conditio first
first € 1,967,300Single-family detached house 206 m², new, Merl, Luxembourg4 rooms206 m²2 bathroomsNo LiftTerrace
€ 1,967,300Single-family detached house 206 m², new, Merl, Luxembourg4 rooms206 m²2 bathroomsNo LiftTerrace top
top


 € 3,990,000Single-family detached house 307 m², Senningen, Senningerberg, Niederanven5 rooms307 m²3+ bathroomsNo LiftTerraceCellarStunning villa Engel & Völkers offers for sale this prestigious architect's villa located in Senningerberg, in a quiet dead-end road, only a few minutes away from Luxembourg city, the Kirchberg and all amenities. Designed by the Luxembourg architect Christian Bauer in 1970 and completely renovated by the same architect in 2009, this house of approximately ±307sqm living space and ±400sqm in total is located on a plot of 10.70 ares, with a breathtaking view over the valley. Bathed in light - the architect's hallmark - the house has a large entrance hall on the ground floor, leading to a first living room with a panoramic view, a TV room, a kitchen opening onto the dining room and a first terrace, an office and a cloakroom giving access to the double garage. The lower floor opens onto a sec
€ 3,990,000Single-family detached house 307 m², Senningen, Senningerberg, Niederanven5 rooms307 m²3+ bathroomsNo LiftTerraceCellarStunning villa Engel & Völkers offers for sale this prestigious architect's villa located in Senningerberg, in a quiet dead-end road, only a few minutes away from Luxembourg city, the Kirchberg and all amenities. Designed by the Luxembourg architect Christian Bauer in 1970 and completely renovated by the same architect in 2009, this house of approximately ±307sqm living space and ±400sqm in total is located on a plot of 10.70 ares, with a breathtaking view over the valley. Bathed in light - the architect's hallmark - the house has a large entrance hall on the ground floor, leading to a first living room with a panoramic view, a TV room, a kitchen opening onto the dining room and a first terrace, an office and a cloakroom giving access to the double garage. The lower floor opens onto a sec first
first € 7,000,000Single-family detached house 481 m², excellent condition, Ville Haute, Luxembourg5+ rooms481 m²3+ bathroomsLiftTerraceFurnished
€ 7,000,000Single-family detached house 481 m², excellent condition, Ville Haute, Luxembourg5+ rooms481 m²3+ bathroomsLiftTerraceFurnished first
first € 585,000Single-family detached house 200 m², Bissen Localité, Bissen3 rooms200 m²2 bathroomsNo LiftTerrace
€ 585,000Single-family detached house 200 m², Bissen Localité, Bissen3 rooms200 m²2 bathroomsNo LiftTerrace first
first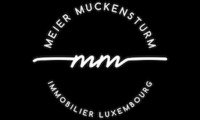 € 2,280,000Single-family detached house 291 m², Bereldange, Walferdange5 rooms291 m²2 bathroomsNo LiftCellar
€ 2,280,000Single-family detached house 291 m², Bereldange, Walferdange5 rooms291 m²2 bathroomsNo LiftCellar top
top


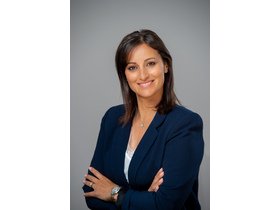 € 1,475,000Single-family detached house 220 m², excellent condition, Sandweiler Localité, Sandweiler5 rooms220 m²3 bathroomsNo LiftTerraceCellarWelcome to Sandweiler, a dynamic town located just 5 km from Luxembourg city centre. Multipurpose house : 220 m² living space for 280 m² in total 5 bedrooms, 2 offices, 3 bathrooms, a separate toilet Equipped attic of 35 m² Garage for one car + 2 outdoor places Possibility of exercising a professional activity but also to integrate an independent housing . Are authorized : - on the first level of housing of about 90 m²: local activities such as shops, craftsmen, services or a liberal profession - throughout the built area: public service equipment - an integrated dwelling that can't exceed a level, except for the access I am delighted to present this beautiful single-family home located in a quiet street in a residential area of Sandweiler. Come and enjoy the tranquility of its garden
€ 1,475,000Single-family detached house 220 m², excellent condition, Sandweiler Localité, Sandweiler5 rooms220 m²3 bathroomsNo LiftTerraceCellarWelcome to Sandweiler, a dynamic town located just 5 km from Luxembourg city centre. Multipurpose house : 220 m² living space for 280 m² in total 5 bedrooms, 2 offices, 3 bathrooms, a separate toilet Equipped attic of 35 m² Garage for one car + 2 outdoor places Possibility of exercising a professional activity but also to integrate an independent housing . Are authorized : - on the first level of housing of about 90 m²: local activities such as shops, craftsmen, services or a liberal profession - throughout the built area: public service equipment - an integrated dwelling that can't exceed a level, except for the access I am delighted to present this beautiful single-family home located in a quiet street in a residential area of Sandweiler. Come and enjoy the tranquility of its garden top
top


 € 1,103,000Single-family detached house 197 m², new, Moesdorf, Mersch3 rooms197 m²2 bathroomsNo LiftTerraceAUF DEM BECKELCHEN housing estate in MOESDORF in the municipality of Mersch close to all amenities (large shopping areas, schools, train, freeway, etc.). Single-family house twinned by garage lot 23 on a plot of 4.02ares with a total area of 234m2 including living area of 173m2 comprising: On the ground floor: hall, bright living room with open kitchen, storage room, separate toilet, laundry room, boiler room, meter room, terrace with garden. On the first floor: entrance hall, master bedroom with shower room and dressing room, boiler room-utility room, garage 2 cars. On the 1st floor : night hall, 3 bedrooms, bathroom, separate toilet. Price advertised at the reduced VAT rate of 3%. Anglais ... Sale Details - Agency fees at the expense: Not communicated - Thermal protection class: B
€ 1,103,000Single-family detached house 197 m², new, Moesdorf, Mersch3 rooms197 m²2 bathroomsNo LiftTerraceAUF DEM BECKELCHEN housing estate in MOESDORF in the municipality of Mersch close to all amenities (large shopping areas, schools, train, freeway, etc.). Single-family house twinned by garage lot 23 on a plot of 4.02ares with a total area of 234m2 including living area of 173m2 comprising: On the ground floor: hall, bright living room with open kitchen, storage room, separate toilet, laundry room, boiler room, meter room, terrace with garden. On the first floor: entrance hall, master bedroom with shower room and dressing room, boiler room-utility room, garage 2 cars. On the 1st floor : night hall, 3 bedrooms, bathroom, separate toilet. Price advertised at the reduced VAT rate of 3%. Anglais ... Sale Details - Agency fees at the expense: Not communicated - Thermal protection class: B first
first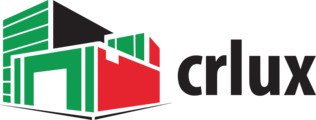 € 1,050,000Multi-family detached house 1, An der Gewaan, Beringen, Mersch4 rooms287 m²2 bathroomsNo LiftTerraceCellar
€ 1,050,000Multi-family detached house 1, An der Gewaan, Beringen, Mersch4 rooms287 m²2 bathroomsNo LiftTerraceCellar first
first from € 1,088,000New construction Single-family detached houses in Mersch3 roomsfrom 124 m²2 bathrooms7 types
from € 1,088,000New construction Single-family detached houses in Mersch3 roomsfrom 124 m²2 bathrooms7 types Single-family detached house€ 1,088,0003124 m²2
Single-family detached house€ 1,088,0003124 m²2 Single-family detached house€ 1,095,0003124 m²2
Single-family detached house€ 1,095,0003124 m²2 Single-family detached house€ 1,104,0003124 m²2
Single-family detached house€ 1,104,0003124 m²2 Single-family detached house€ 1,113,0003124 m²2
Single-family detached house€ 1,113,0003124 m²2 Single-family detached house€ 1,114,0003169 m²27 types
Single-family detached house€ 1,114,0003169 m²27 types first
first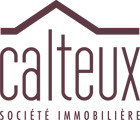 € 1,950,000Single-family detached house 250 m², new, Bertrange4 rooms250 m²3 bathroomsNo LiftTerraceCellar
€ 1,950,000Single-family detached house 250 m², new, Bertrange4 rooms250 m²3 bathroomsNo LiftTerraceCellar top
top


 € 1,490,000Single-family detached house 170 m², Sandweiler Localité, Sandweiler5 rooms170 m²1 bathroomNo LiftCellar
€ 1,490,000Single-family detached house 170 m², Sandweiler Localité, Sandweiler5 rooms170 m²1 bathroomNo LiftCellar first
first
Associated services
Mortgage
Insurance
Mobile plans & Fiber
Energy
Furniture
Becoming a Homeowner
Download the app
Valuate your property
Featured articles













