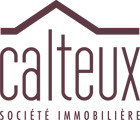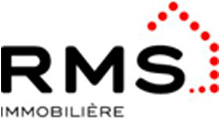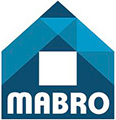- top



 € 1,649,559Single-family detached house 20, rue de Beyren, Mensdorf, Betzdorf4 rooms251 m²3 bathroomsNo LiftBalconyTerraceCompletion; July 2024! In Mensdorf, four spacious houses with their own garden are being built in a quiet location close to nature. The house lot 3 is offered completely developed. This spacious version offers 4 bedrooms, 3 bathrooms, two separate WCs, an office, a dressing room, a utility room and a storage room. The plot is on one level and is situated at the end of the village in a green and natural environment. There is a building permit for a separate garden house for the garden. In the close vicinity there are shopping facilities and schools, as well as the motorway junction Niederanven. Sale Details - Thermal protection class: A Reference agence: LU:39858K103x875f670a-c210-11eb-a127-42010a840a17
€ 1,649,559Single-family detached house 20, rue de Beyren, Mensdorf, Betzdorf4 rooms251 m²3 bathroomsNo LiftBalconyTerraceCompletion; July 2024! In Mensdorf, four spacious houses with their own garden are being built in a quiet location close to nature. The house lot 3 is offered completely developed. This spacious version offers 4 bedrooms, 3 bathrooms, two separate WCs, an office, a dressing room, a utility room and a storage room. The plot is on one level and is situated at the end of the village in a green and natural environment. There is a building permit for a separate garden house for the garden. In the close vicinity there are shopping facilities and schools, as well as the motorway junction Niederanven. Sale Details - Thermal protection class: A Reference agence: LU:39858K103x875f670a-c210-11eb-a127-42010a840a17  top project
top project


 from € 1,591,286New construction Single-family detached houses in Betzdorf3 - 4 roomsfrom 178 m²2 bathrooms3 types
from € 1,591,286New construction Single-family detached houses in Betzdorf3 - 4 roomsfrom 178 m²2 bathrooms3 types Single-family detached house€ 1,591,2863178 m²2
Single-family detached house€ 1,591,2863178 m²2 Single-family detached house€ 1,649,5594251 m²3
Single-family detached house€ 1,649,5594251 m²3 Single-family detached house€ 1,849,0214260 m²2
Single-family detached house€ 1,849,0214260 m²2 top
top

 € 1,815,000Single-family detached house 259 m², new, Roodt-sur-Syre, Betzdorf3 rooms259 m²2 bathroomsNo LiftTerrace
€ 1,815,000Single-family detached house 259 m², new, Roodt-sur-Syre, Betzdorf3 rooms259 m²2 bathroomsNo LiftTerrace first
first € 1,297,000Single-family detached house 154 m², new, Mensdorf, Betzdorf4 rooms154 m²2 bathroomsNo LiftTerrace
€ 1,297,000Single-family detached house 154 m², new, Mensdorf, Betzdorf4 rooms154 m²2 bathroomsNo LiftTerrace top
top


 € 1,591,286Single-family detached house 20, rue de Beyren, Mensdorf, Betzdorf3 rooms178 m²2 bathroomsNo LiftBalconyTerraceCompletion; July 2024! In Mensdorf, four spacious houses with their own garden are being built in a quiet location close to nature. Lot 2 is offered without a roof extension. The supply lines for a later roof extension with 76m² are prepared. Thus you remain flexible. In this extension version there are 3 bedrooms, 2 bathrooms, a utility room, a storage room and two separate WCs. The plot is at ground level and is situated at the end of the village in a green and natural environment. For the garden there is a building permit for a separate garden house. In the near surroundings there are shopping facilities and schools, as well as the motorway junction Niederanven. The conversion of the roof is also possible immediately for an extra charge. Sale Details - Thermal protection class: A Re
€ 1,591,286Single-family detached house 20, rue de Beyren, Mensdorf, Betzdorf3 rooms178 m²2 bathroomsNo LiftBalconyTerraceCompletion; July 2024! In Mensdorf, four spacious houses with their own garden are being built in a quiet location close to nature. Lot 2 is offered without a roof extension. The supply lines for a later roof extension with 76m² are prepared. Thus you remain flexible. In this extension version there are 3 bedrooms, 2 bathrooms, a utility room, a storage room and two separate WCs. The plot is at ground level and is situated at the end of the village in a green and natural environment. For the garden there is a building permit for a separate garden house. In the near surroundings there are shopping facilities and schools, as well as the motorway junction Niederanven. The conversion of the roof is also possible immediately for an extra charge. Sale Details - Thermal protection class: A Re top
top


 € 1,849,021Single-family detached house 20, rue de Beyren, Mensdorf, Betzdorf4 rooms260 m²2 bathroomsNo LiftBalconyTerraceCompletion; July 2024! Four spacious houses with their own garden are being built in Mensdorf in a quiet location close to nature. The house lot 1 can be offered with and attic conversion. There are 4 bedrooms, a dressing room, 3 bathrooms, a utility room, a storage room and two separate WCs. The plot is on one level and is situated at the end of the village in a green and natural environment. For the garden there is a building permit for a separate garden house. In the near vicinity there are shopping facilities and schools, as well as the motorway junction Niederanven. Sale Details - Thermal protection class: A Reference agence: LU:39858K103x2b9e0029-c20d-11eb-a127-42010a840a17
€ 1,849,021Single-family detached house 20, rue de Beyren, Mensdorf, Betzdorf4 rooms260 m²2 bathroomsNo LiftBalconyTerraceCompletion; July 2024! Four spacious houses with their own garden are being built in Mensdorf in a quiet location close to nature. The house lot 1 can be offered with and attic conversion. There are 4 bedrooms, a dressing room, 3 bathrooms, a utility room, a storage room and two separate WCs. The plot is on one level and is situated at the end of the village in a green and natural environment. For the garden there is a building permit for a separate garden house. In the near vicinity there are shopping facilities and schools, as well as the motorway junction Niederanven. Sale Details - Thermal protection class: A Reference agence: LU:39858K103x2b9e0029-c20d-11eb-a127-42010a840a17 new
new € 1,297,000Multi-family detached house rue de Roodt-sur-Syre, Mensdorf, Betzdorf5 rooms284 m²2 bathroomsNo LiftTerrace
€ 1,297,000Multi-family detached house rue de Roodt-sur-Syre, Mensdorf, Betzdorf5 rooms284 m²2 bathroomsNo LiftTerrace

 from € 1,297,000New construction Multi-family detached houses and Single-family detached houses in Betzdorf4 - 5 roomsfrom 177 m²2 bathrooms2 typesSingle-family detached, semi-detached and semi-detached/garage houses - Lots 2 & 3 with construction contract - Lots 4, 5, 6, 8 and 9 with or without building contract - Lots 10 & 11 without building contract Lots of 4.01; 5.05 ares Surroundings Mensdorf is the southernmost of the five towns in the Betzdorf municipality, and is part of the eastern canton of Grevenmacher. The first traces of a s
from € 1,297,000New construction Multi-family detached houses and Single-family detached houses in Betzdorf4 - 5 roomsfrom 177 m²2 bathrooms2 typesSingle-family detached, semi-detached and semi-detached/garage houses - Lots 2 & 3 with construction contract - Lots 4, 5, 6, 8 and 9 with or without building contract - Lots 10 & 11 without building contract Lots of 4.01; 5.05 ares Surroundings Mensdorf is the southernmost of the five towns in the Betzdorf municipality, and is part of the eastern canton of Grevenmacher. The first traces of a s Multi-family detached house€ 1,297,0005188 m²2
Multi-family detached house€ 1,297,0005188 m²2 Single-family detached house€ 1,485,0004177 m²2
Single-family detached house€ 1,485,0004177 m²2
 € 1,485,000Single-family detached house 177 m², new, Mensdorf, Betzdorf4 rooms177 m²2 bathroomsNo LiftTerrace
€ 1,485,000Single-family detached house 177 m², new, Mensdorf, Betzdorf4 rooms177 m²2 bathroomsNo LiftTerrace new
new € 1,485,000Single-family detached house 310 m², new, Mensdorf, Betzdorf4 rooms310 m²3 bathroomsNo LiftTerrace
€ 1,485,000Single-family detached house 310 m², new, Mensdorf, Betzdorf4 rooms310 m²3 bathroomsNo LiftTerrace new
new


 from € 1,297,000New construction Single-family detached houses in Betzdorf4 roomsfrom 258 m²3 bathrooms2 types
from € 1,297,000New construction Single-family detached houses in Betzdorf4 roomsfrom 258 m²3 bathrooms2 types Single-family detached house€ 1,297,0004258 m²3
Single-family detached house€ 1,297,0004258 m²3 Single-family detached house€ 1,485,0004310 m²3
Single-family detached house€ 1,485,0004310 m²3
 € 1,297,000Single-family detached house 154 m², Mensdorf, Betzdorf4 rooms154 m²2 bathroomsNo LiftTerrace
€ 1,297,000Single-family detached house 154 m², Mensdorf, Betzdorf4 rooms154 m²2 bathroomsNo LiftTerrace




 from € 1,297,000New construction Single-family detached houses in Betzdorf4 roomsfrom 258 m²3 bathrooms2 types
from € 1,297,000New construction Single-family detached houses in Betzdorf4 roomsfrom 258 m²3 bathrooms2 types Single-family detached house€ 1,297,0004258 m²3
Single-family detached house€ 1,297,0004258 m²3 Single-family detached house€ 1,485,0004310 m²3
Single-family detached house€ 1,485,0004310 m²3 new
new € 1,987,000Multi-family detached house rue de Roodt-sur-Syre, Mensdorf, Betzdorf5 rooms320 m²2 bathroomsNo LiftTerrace
€ 1,987,000Multi-family detached house rue de Roodt-sur-Syre, Mensdorf, Betzdorf5 rooms320 m²2 bathroomsNo LiftTerrace
 € 1,485,000Single-family detached house rue de Roodt-sur-Syre, Mensdorf, Betzdorf4 rooms310 m²2 bathroomsNo LiftTerrace
€ 1,485,000Single-family detached house rue de Roodt-sur-Syre, Mensdorf, Betzdorf4 rooms310 m²2 bathroomsNo LiftTerrace
 new
new


 from € 1,297,000New construction Single-family detached houses in Betzdorf4 roomsfrom 258 m²3 bathrooms2 types
from € 1,297,000New construction Single-family detached houses in Betzdorf4 roomsfrom 258 m²3 bathrooms2 types Single-family detached house€ 1,297,0004258 m²3
Single-family detached house€ 1,297,0004258 m²3 Single-family detached house€ 1,485,0004310 m²3
Single-family detached house€ 1,485,0004310 m²3
 new
new € 1,485,000Single-family detached house rue de Roodt-sur-Syre, Mensdorf, Betzdorf4 rooms310 m²2 bathroomsNo LiftTerrace
€ 1,485,000Single-family detached house rue de Roodt-sur-Syre, Mensdorf, Betzdorf4 rooms310 m²2 bathroomsNo LiftTerrace
 € 1,815,000Single-family detached house 259 m², new, Roodt-sur-Syre, Betzdorf3 rooms259 m²2 bathroomsNo LiftTerrace
€ 1,815,000Single-family detached house 259 m², new, Roodt-sur-Syre, Betzdorf3 rooms259 m²2 bathroomsNo LiftTerrace new
new € 1,280,000Single-family detached house rue de Beyren, Mensdorf, Betzdorf4 rooms220 m²2 bathroomsNo LiftTerraceCellar
€ 1,280,000Single-family detached house rue de Beyren, Mensdorf, Betzdorf4 rooms220 m²2 bathroomsNo LiftTerraceCellar

 € 1,400,000Single-family detached house Aloyse Hoffmann, Roodt-sur-Syre, Betzdorf4 rooms150 m²2 bathroomsNo LiftTerrace
€ 1,400,000Single-family detached house Aloyse Hoffmann, Roodt-sur-Syre, Betzdorf4 rooms150 m²2 bathroomsNo LiftTerrace new
new € 1,297,000Single-family detached house 258 m², new, Mensdorf, Betzdorf4 rooms258 m²3 bathroomsNo LiftTerrace
€ 1,297,000Single-family detached house 258 m², new, Mensdorf, Betzdorf4 rooms258 m²3 bathroomsNo LiftTerrace
Associated services
Mortgage
Insurance
Mobile plans & Fiber
Energy
Furniture
Becoming a Homeowner
Download the app
Valuate your property
Featured articles



