- top



 € 1,350,000Single-family detached house 224 m², Mamer Localité, Mamer3 rooms224 m²1 bathroomNo LiftTerraceCellar
€ 1,350,000Single-family detached house 224 m², Mamer Localité, Mamer3 rooms224 m²1 bathroomNo LiftTerraceCellar  top
top

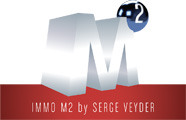 € 531,887Studio ground floor, Dippach Localité, Dippach1 room54 m²1 bathroomFloor GLiftTerraceCellarEXCEPTIONAL APARTMENTS FOR SALE several high-end apartments from 52 m2 to 134 m2 One to three bedrooms METAFORM product (design, development and site supervision) Highly renowned architectural firm www.metaform.lu This unique property is located in the new CORNER GARDEN development in Sprinkange (Municipality of Dippach). ENERGY CLASS: AAA passive house High-quality, contemporary design, terraces, gardens, loggia, parking spaces The price of the apartments 3% VAT incl. (subject to acceptance by the AED) ranges from €450.000 to €1.476.000. Apartment 03 is composed as follows First floor apartment Surface area: 54,16 m2 Number of bedrooms : 1 Bathroom : 1 Outdoor parking LOT 017 included Terrace: 14,28 m2 Cellar LOT 014: 6,77 m2 Garden: 42,84 m2 Privileged location in a green env
€ 531,887Studio ground floor, Dippach Localité, Dippach1 room54 m²1 bathroomFloor GLiftTerraceCellarEXCEPTIONAL APARTMENTS FOR SALE several high-end apartments from 52 m2 to 134 m2 One to three bedrooms METAFORM product (design, development and site supervision) Highly renowned architectural firm www.metaform.lu This unique property is located in the new CORNER GARDEN development in Sprinkange (Municipality of Dippach). ENERGY CLASS: AAA passive house High-quality, contemporary design, terraces, gardens, loggia, parking spaces The price of the apartments 3% VAT incl. (subject to acceptance by the AED) ranges from €450.000 to €1.476.000. Apartment 03 is composed as follows First floor apartment Surface area: 54,16 m2 Number of bedrooms : 1 Bathroom : 1 Outdoor parking LOT 017 included Terrace: 14,28 m2 Cellar LOT 014: 6,77 m2 Garden: 42,84 m2 Privileged location in a green env first
first € 1,690,000Single-family detached house 317 m², Grass, Steinfort5+ rooms317 m²2 bathroomsNo LiftTerraceCellar
€ 1,690,000Single-family detached house 317 m², Grass, Steinfort5+ rooms317 m²2 bathroomsNo LiftTerraceCellar first
first € 1,350,000Single-family detached house 199 m², new, Hautcharage, Käerjeng4 rooms199 m²3 bathroomsNo LiftTerraceCellar
€ 1,350,000Single-family detached house 199 m², new, Hautcharage, Käerjeng4 rooms199 m²3 bathroomsNo LiftTerraceCellar first
first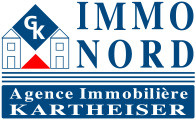 € 598,400Studio new, ground floor, Ermsdorf, Grosbous, Grosbous1 room74 m²1 bathroomFloor GLiftTerraceCellar
€ 598,400Studio new, ground floor, Ermsdorf, Grosbous, Grosbous1 room74 m²1 bathroomFloor GLiftTerraceCellar first
first € 1,610,002Single-family detached house 178 m², Garnich Localité, Garnich5 rooms178 m²3 bathroomsNo LiftTerraceCellar
€ 1,610,002Single-family detached house 178 m², Garnich Localité, Garnich5 rooms178 m²3 bathroomsNo LiftTerraceCellar first
first € 1,261,387Single-family detached house 154 m², Bascharage, Käerjeng4 rooms154 m²2 bathroomsNo LiftBalconyTerrace
€ 1,261,387Single-family detached house 154 m², Bascharage, Käerjeng4 rooms154 m²2 bathroomsNo LiftBalconyTerrace top
top


 € 915,374Multi-family detached house Um Helpersbierg, Useldange Localité, Useldange3 rooms177 m²1 bathroomNo LiftTerrace
€ 915,374Multi-family detached house Um Helpersbierg, Useldange Localité, Useldange3 rooms177 m²1 bathroomNo LiftTerrace first
first € 1,199,000Single-family detached house 83 m², Mamer Localité, Mamer3 rooms83 m²1 bathroomNo LiftTerrace
€ 1,199,000Single-family detached house 83 m², Mamer Localité, Mamer3 rooms83 m²1 bathroomNo LiftTerrace top
top


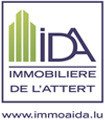 € 1,248,000Multi-family detached house 10, rue des Romains, Hostert, Rambrouch4 rooms227 m²3 bathroomsNo LiftTerrace
€ 1,248,000Multi-family detached house 10, rue des Romains, Hostert, Rambrouch4 rooms227 m²3 bathroomsNo LiftTerrace first
first € 2,275,000Single-family detached house 233 m², Mamer Localité, Mamer5 rooms233 m²3 bathroomsNo LiftBalconyTerrace
€ 2,275,000Single-family detached house 233 m², Mamer Localité, Mamer5 rooms233 m²3 bathroomsNo LiftBalconyTerrace first
first € 1,811,959Single-family detached house 199 m², Garnich Localité, Garnich5 rooms199 m²3 bathroomsNo LiftTerraceCellar
€ 1,811,959Single-family detached house 199 m², Garnich Localité, Garnich5 rooms199 m²3 bathroomsNo LiftTerraceCellar first
first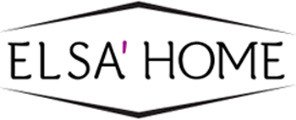 € 1,180,000Single family villa 215 m², Steinfort Localité, Steinfort3 rooms215 m²2 bathroomsNo LiftTerraceCellar
€ 1,180,000Single family villa 215 m², Steinfort Localité, Steinfort3 rooms215 m²2 bathroomsNo LiftTerraceCellar newtop
newtop


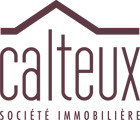 € 1,352,000Single-family detached house Cité Grand Duc Jean, Hautcharage, Käerjeng4 rooms207 m²3 bathroomsNo LiftTerrace
€ 1,352,000Single-family detached house Cité Grand Duc Jean, Hautcharage, Käerjeng4 rooms207 m²3 bathroomsNo LiftTerrace top
top


 € 1,490,000Single-family detached house 200 m², Hautcharage, Käerjeng5 rooms200 m²2 bathroomsNo LiftTerraceCellar
€ 1,490,000Single-family detached house 200 m², Hautcharage, Käerjeng5 rooms200 m²2 bathroomsNo LiftTerraceCellar À la une
À la une


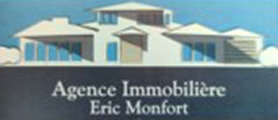 € 820,000Apartment 2, rue Nic Arend, Garnich Localité, Garnich€ 890,000(-7.9%)5 rooms182 m²2 bathroomsFloor 1No LiftBalconyTerraceCellar
€ 820,000Apartment 2, rue Nic Arend, Garnich Localité, Garnich€ 890,000(-7.9%)5 rooms182 m²2 bathroomsFloor 1No LiftBalconyTerraceCellar newtop
newtop


 newtop
newtop


 € 556,062Studio new, ground floor, Mamer Localité, Mamer1 room48 m²2 bathroomsFloor GLiftTerraceCellar
€ 556,062Studio new, ground floor, Mamer Localité, Mamer1 room48 m²2 bathroomsFloor GLiftTerraceCellar top
top

 € 820,000Multi-family detached house 125 m², to be refurbished, Hautcharage, Käerjeng2 rooms125 m²1 bathroomTerraceBungalow of 125 m2 of living space on 5 acres of land, located in a dead end street in a quiet area of Hautcharage. Large living room with fireplace and access to terrace, 2 bedrooms (16 & 14 m2), bathroom, separate toilet, kitchen with dining room, attic of +/- 80 m2 suitable for conversion, basement of 155 m2 with large garage for 2 cars, 4 fitted rooms and kitchen, terrace 30 m2, south-facing garden. Energy class H/I. renovation work to predict. Plans available on request.--30081b900f319f5d490d9f3884d5e7ba!
€ 820,000Multi-family detached house 125 m², to be refurbished, Hautcharage, Käerjeng2 rooms125 m²1 bathroomTerraceBungalow of 125 m2 of living space on 5 acres of land, located in a dead end street in a quiet area of Hautcharage. Large living room with fireplace and access to terrace, 2 bedrooms (16 & 14 m2), bathroom, separate toilet, kitchen with dining room, attic of +/- 80 m2 suitable for conversion, basement of 155 m2 with large garage for 2 cars, 4 fitted rooms and kitchen, terrace 30 m2, south-facing garden. Energy class H/I. renovation work to predict. Plans available on request.--30081b900f319f5d490d9f3884d5e7ba! top
top


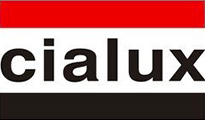 € 1,536,815Multi-family detached house Am Hölzchen, Michelbouch, Vichten4 rooms210 m²2 bathroomsNo LiftTerrace
€ 1,536,815Multi-family detached house Am Hölzchen, Michelbouch, Vichten4 rooms210 m²2 bathroomsNo LiftTerrace top
top


 € 645,0002-room flat 12 rue du bois, Bascharage, Käerjeng2 rooms91 m²1 bathroomFloor 1No LiftBalconyCellar
€ 645,0002-room flat 12 rue du bois, Bascharage, Käerjeng2 rooms91 m²1 bathroomFloor 1No LiftBalconyCellar first
first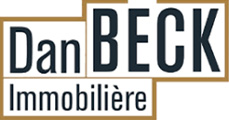 € 875,2512-room flat new, ground floor, Mamer Localité, Mamer2 rooms85 m²1 bathroomFloor GLiftTerraceCellar
€ 875,2512-room flat new, ground floor, Mamer Localité, Mamer2 rooms85 m²1 bathroomFloor GLiftTerraceCellar top
top


 € 1,690,000Single-family detached house 317 m², Steinfort Localité, Steinfort5+ rooms317 m²2 bathroomsNo LiftTerraceCellar
€ 1,690,000Single-family detached house 317 m², Steinfort Localité, Steinfort5+ rooms317 m²2 bathroomsNo LiftTerraceCellar top
top


 € 4,100,000Single-family detached house 553 m², Useldange Localité, Useldange5+ rooms553 m²3 bathroomsNo LiftTerraceCellarExceptional property for sale - "Prieuré d'Useldange" Fare S.A. is pleased to offer you an exceptional purchase located in Useldange. This former "Prieuré" offers a surprising domain (67a) entirely closed, with trees, carefully maintained bordered by the river Attert with a castle view. Once through the double gate, you enter a vast circular courtyard covered with cobblestones. The pond makes a focal point for the house with its adjoining barns and a barn comprising 2 garages linked to the house by a wooden gallery. On the ground floor of this unique property, a large tiled entrance hall (3.50m high ceiling) leads on the left side to a double living-room with its open old style fireplace (removable door between these 2 living rooms). From the first living room, the door of the period cu
€ 4,100,000Single-family detached house 553 m², Useldange Localité, Useldange5+ rooms553 m²3 bathroomsNo LiftTerraceCellarExceptional property for sale - "Prieuré d'Useldange" Fare S.A. is pleased to offer you an exceptional purchase located in Useldange. This former "Prieuré" offers a surprising domain (67a) entirely closed, with trees, carefully maintained bordered by the river Attert with a castle view. Once through the double gate, you enter a vast circular courtyard covered with cobblestones. The pond makes a focal point for the house with its adjoining barns and a barn comprising 2 garages linked to the house by a wooden gallery. On the ground floor of this unique property, a large tiled entrance hall (3.50m high ceiling) leads on the left side to a double living-room with its open old style fireplace (removable door between these 2 living rooms). From the first living room, the door of the period cu first
first € 1,090,000Multi-family detached house rue du nord, Rambrouch Localité, Rambrouch4 rooms213 m²2 bathroomsNo LiftBalconyTerrace
€ 1,090,000Multi-family detached house rue du nord, Rambrouch Localité, Rambrouch4 rooms213 m²2 bathroomsNo LiftBalconyTerrace
Associated services
Mortgage
Insurance
Mobile plans & Fiber
Energy
Furniture
Becoming a Homeowner
Download the app
Valuate your property
Featured articles














