- top



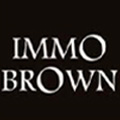 € 2,550,000Single family villa, excellent condition, 344 m², Schuttrange Localité, Schuttrange3 rooms344 m²3+ bathroomsNo LiftTerraceCellarVilla for sale – Schuttrange – Quiet area / dead-end street – Large garden / several terraces – Comfortable greenery nest with view on the fields. Beautiful villa, fully renovated and expanded in 2019, located on a plot of 12,4 acres in a residential area of Schuttrange. It enjoys a proximity to various shops (ex: les paniers de Sandrine), public amenities and transport facilities (including the train station) of the municipality. Its location also allows quick access to Luxembourg-city via Kirchberg (10 km). - The house is divided into two floors : - A ground floor with an entrance hall; a garage (2 cars +); a laundry room; cellars and technical areas but also a multi-purpose room (office or guest bedroom) with adjacent shower room; a spa/wellness/gym area; a projection room (home ci
€ 2,550,000Single family villa, excellent condition, 344 m², Schuttrange Localité, Schuttrange3 rooms344 m²3+ bathroomsNo LiftTerraceCellarVilla for sale – Schuttrange – Quiet area / dead-end street – Large garden / several terraces – Comfortable greenery nest with view on the fields. Beautiful villa, fully renovated and expanded in 2019, located on a plot of 12,4 acres in a residential area of Schuttrange. It enjoys a proximity to various shops (ex: les paniers de Sandrine), public amenities and transport facilities (including the train station) of the municipality. Its location also allows quick access to Luxembourg-city via Kirchberg (10 km). - The house is divided into two floors : - A ground floor with an entrance hall; a garage (2 cars +); a laundry room; cellars and technical areas but also a multi-purpose room (office or guest bedroom) with adjacent shower room; a spa/wellness/gym area; a projection room (home ci  first
first € 890,0003-room flat excellent condition, second floor, Schuttrange Localité, Schuttrange3 rooms130 m²3 bathroomsFloor 2No LiftTerraceCellar
€ 890,0003-room flat excellent condition, second floor, Schuttrange Localité, Schuttrange3 rooms130 m²3 bathroomsFloor 2No LiftTerraceCellar first
first € 1,500,000Single-family detached house 156 m², Schuttrange Localité, Schuttrange3 rooms156 m²1 bathroomNo LiftTerrace
€ 1,500,000Single-family detached house 156 m², Schuttrange Localité, Schuttrange3 rooms156 m²1 bathroomNo LiftTerrace
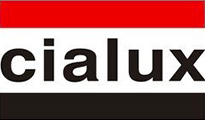 € 1,128,100Single-family detached house Hannert dem Gaart, Schrassig, Schuttrange3 rooms140 m²2 bathroomsNo LiftBalconyTerraceCellar
€ 1,128,100Single-family detached house Hannert dem Gaart, Schrassig, Schuttrange3 rooms140 m²2 bathroomsNo LiftBalconyTerraceCellar
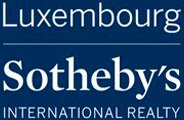 € 2,550,000Single-family detached house 344 m², Schuttrange Localité, Schuttrange4 rooms344 m²3+ bathroomsNo LiftTerrace
€ 2,550,000Single-family detached house 344 m², Schuttrange Localité, Schuttrange4 rooms344 m²3+ bathroomsNo LiftTerrace
 € 2,550,000Single family villa, excellent condition, 344 m², Schuttrange Localité, Schuttrange3 rooms344 m²3+ bathroomsNo LiftTerraceCellar
€ 2,550,000Single family villa, excellent condition, 344 m², Schuttrange Localité, Schuttrange3 rooms344 m²3+ bathroomsNo LiftTerraceCellar
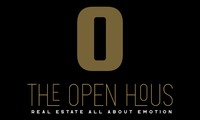 € 1,350,000Single-family detached house 207 m², Schuttrange Localité, Schuttrange3 rooms207 m²2 bathroomsNo LiftTerraceCellar
€ 1,350,000Single-family detached house 207 m², Schuttrange Localité, Schuttrange3 rooms207 m²2 bathroomsNo LiftTerraceCellar
 € 1,495,000Single-family detached house 140 m², Schuttrange Localité, Schuttrange5 rooms140 m²2 bathroomsNo LiftTerraceCellar
€ 1,495,000Single-family detached house 140 m², Schuttrange Localité, Schuttrange5 rooms140 m²2 bathroomsNo LiftTerraceCellar
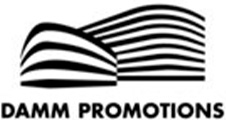 € 1,090,0003-room flat ground floor, Schuttrange Localité, Schuttrange3 rooms2 bathroomsFloor GNo LiftBalconyCellar
€ 1,090,0003-room flat ground floor, Schuttrange Localité, Schuttrange3 rooms2 bathroomsFloor GNo LiftBalconyCellar
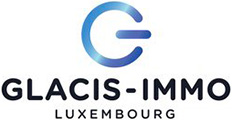 € 1,090,0003-room flat first floor, Schuttrange Localité, Schuttrange3 rooms148 m²2 bathroomsFloor 1LiftTerrace
€ 1,090,0003-room flat first floor, Schuttrange Localité, Schuttrange3 rooms148 m²2 bathroomsFloor 1LiftTerrace
 € 1,262,600Multi-family detached house Hannert dem Gaart, Schrassig, Schuttrange3 rooms140 m²2 bathroomsNo LiftBalconyTerraceCellar
€ 1,262,600Multi-family detached house Hannert dem Gaart, Schrassig, Schuttrange3 rooms140 m²2 bathroomsNo LiftBalconyTerraceCellar
 € 1,600,000Single-family detached house 150 m², Schuttrange Localité, Schuttrange3 rooms150 m²2 bathroomsNo LiftTerraceCellar
€ 1,600,000Single-family detached house 150 m², Schuttrange Localité, Schuttrange3 rooms150 m²2 bathroomsNo LiftTerraceCellar
 € 950,000Multi-family detached house 147 m², Schuttrange Localité, Schuttrange4 rooms147 m²2 bathroomsNo LiftBalconyTerraceCellar
€ 950,000Multi-family detached house 147 m², Schuttrange Localité, Schuttrange4 rooms147 m²2 bathroomsNo LiftBalconyTerraceCellar
 € 1,257,600Multi-family detached house Hannert dem Gaart, Schrassig, Schuttrange3 rooms140 m²2 bathroomsNo LiftBalconyTerraceCellar
€ 1,257,600Multi-family detached house Hannert dem Gaart, Schrassig, Schuttrange3 rooms140 m²2 bathroomsNo LiftBalconyTerraceCellar
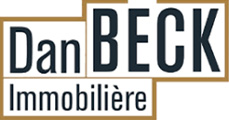 € 3,390,447Single-family detached house 398 m², new, Münsbach, Neuhaeusgen, Schuttrange4 rooms398 m²3 bathroomsLiftTerraceCellar
€ 3,390,447Single-family detached house 398 m², new, Münsbach, Neuhaeusgen, Schuttrange4 rooms398 m²3 bathroomsLiftTerraceCellar
 € 1,865,750Single-family detached house 244 m², Schuttrange Localité, Schuttrange5 rooms244 m²2 bathroomsNo LiftTerraceCellar
€ 1,865,750Single-family detached house 244 m², Schuttrange Localité, Schuttrange5 rooms244 m²2 bathroomsNo LiftTerraceCellar new
new € 950,000Multi-family detached house 146 m², Uebersyren, Schuttrange3 rooms146 m²2 bathroomsNo LiftTerrace
€ 950,000Multi-family detached house 146 m², Uebersyren, Schuttrange3 rooms146 m²2 bathroomsNo LiftTerrace
 € 2,490,000Single-family detached house rue Principale, Münsbach, Neuhaeusgen, Schuttrange4 rooms220 m²3 bathroomsNo LiftBalconyTerrace
€ 2,490,000Single-family detached house rue Principale, Münsbach, Neuhaeusgen, Schuttrange4 rooms220 m²3 bathroomsNo LiftBalconyTerrace
 € 1,349,000Single-family detached house 280 m², Schrassig, Schuttrange5+ rooms280 m²3 bathroomsNo LiftBalconyCellar
€ 1,349,000Single-family detached house 280 m², Schrassig, Schuttrange5+ rooms280 m²3 bathroomsNo LiftBalconyCellar
 € 1,349,000Single-family detached house An den Azéngen, Uebersyren, Schuttrange4 rooms225 m²2 bathroomsNo LiftTerraceCellar
€ 1,349,000Single-family detached house An den Azéngen, Uebersyren, Schuttrange4 rooms225 m²2 bathroomsNo LiftTerraceCellar
Associated services
Mortgage
Insurance
Mobile plans & Fiber
Energy
Furniture
Becoming a Homeowner
Download the app
Valuate your property
Featured articles


















