- first
 newfirst
newfirst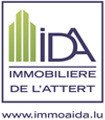 € 1,174,000Single-family detached house 8, rue de Bastogne, Brattert, Grevels, Rindschleiden, Wahl5 rooms280 m²2 bathroomsNo LiftBalconyTerrace
€ 1,174,000Single-family detached house 8, rue de Bastogne, Brattert, Grevels, Rindschleiden, Wahl5 rooms280 m²2 bathroomsNo LiftBalconyTerrace first
first first
first € 1,193,8002-room flat new, first floor, Redange-sur-Attert, Redange/Attert2 rooms110 m²Floor 1LiftTerraceCellar
€ 1,193,8002-room flat new, first floor, Redange-sur-Attert, Redange/Attert2 rooms110 m²Floor 1LiftTerraceCellar top
top


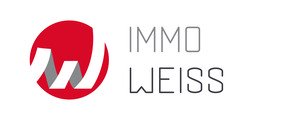 € 1,337,946Single-family detached house Um Helpersbierg, Useldange Localité, Useldange3 rooms214 m²2 bathroomsNo LiftBalconyTerrace
€ 1,337,946Single-family detached house Um Helpersbierg, Useldange Localité, Useldange3 rooms214 m²2 bathroomsNo LiftBalconyTerrace top
top


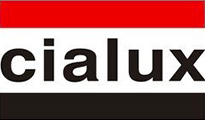 € 1,353,085Multi-family detached house rue des Près, Michelbouch, Vichten4 rooms180 m²2 bathroomsNo LiftTerrace
€ 1,353,085Multi-family detached house rue des Près, Michelbouch, Vichten4 rooms180 m²2 bathroomsNo LiftTerrace top
top


 € 1,105,552Multi-family detached house Um Helpersbierg, Useldange Localité, Useldange3 rooms197 m²2 bathroomsNo LiftBalconyTerrace
€ 1,105,552Multi-family detached house Um Helpersbierg, Useldange Localité, Useldange3 rooms197 m²2 bathroomsNo LiftBalconyTerrace top
top


 € 1,135,130Single-family detached house Um Helpersbierg, Useldange Localité, Useldange3 rooms175 m²2 bathroomsNo LiftTerrace
€ 1,135,130Single-family detached house Um Helpersbierg, Useldange Localité, Useldange3 rooms175 m²2 bathroomsNo LiftTerrace newtop
newtop


 € 995,000Single-family detached house 187 m², Préizerdaul5 rooms187 m²2 bathroomsNo LiftTerraceCellar
€ 995,000Single-family detached house 187 m², Préizerdaul5 rooms187 m²2 bathroomsNo LiftTerraceCellar top
top


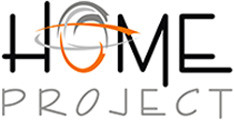 € 1,880,000Single-family detached house Rue Principale, Vichten Localité, Vichten4 rooms438 m²3+ bathroomsLiftBalconyTerraceCellarHome Project SA offers for sale a beautiful villa (energy class AB) built in 2008 with elevator located in Vichten, with a total area of 726 sqm (energy reference area: 438 sqm) built on a plot of 9.24 ares with a clear view over the meadow. The house is composed as follows: First floor : - spacious entrance hall with stove and stair tower - separate toilet - separate equipped kitchen to the living room - cold room - living/dining room with fireplace and access to the veranda - large bedroom or office with access to the veranda - elevator - veranda - terrace and garden - large garage for 3 cars with pit 1st floor : - spacious night hall - separate toilet - large master bedroom with access to the balcony with private bathroom equipped with bathtub, shower, WC, urinal and double sink - 4
€ 1,880,000Single-family detached house Rue Principale, Vichten Localité, Vichten4 rooms438 m²3+ bathroomsLiftBalconyTerraceCellarHome Project SA offers for sale a beautiful villa (energy class AB) built in 2008 with elevator located in Vichten, with a total area of 726 sqm (energy reference area: 438 sqm) built on a plot of 9.24 ares with a clear view over the meadow. The house is composed as follows: First floor : - spacious entrance hall with stove and stair tower - separate toilet - separate equipped kitchen to the living room - cold room - living/dining room with fireplace and access to the veranda - large bedroom or office with access to the veranda - elevator - veranda - terrace and garden - large garage for 3 cars with pit 1st floor : - spacious night hall - separate toilet - large master bedroom with access to the balcony with private bathroom equipped with bathtub, shower, WC, urinal and double sink - 4 first
first € 880,000Single-family detached house Rue d'Ospern, Redange/Attert5 rooms160 m²1 bathroomNo LiftBalconyTerraceCellar
€ 880,000Single-family detached house Rue d'Ospern, Redange/Attert5 rooms160 m²1 bathroomNo LiftBalconyTerraceCellar first
first € 715,000Multi-family detached house Rue de l'église, Bigonville, Bigonville-Poteau, Flatzbour, Rambrouch3 rooms141 m²1 bathroomNo LiftTerraceCellar
€ 715,000Multi-family detached house Rue de l'église, Bigonville, Bigonville-Poteau, Flatzbour, Rambrouch3 rooms141 m²1 bathroomNo LiftTerraceCellar top
top


 € 794,927Single-family detached house Um Helpersbierg, Useldange Localité, Useldange3 rooms142 m²1 bathroomNo LiftTerrace
€ 794,927Single-family detached house Um Helpersbierg, Useldange Localité, Useldange3 rooms142 m²1 bathroomNo LiftTerrace newtop
newtop


 € 1,390,000Single-family detached house 253 m², new, Schandel, Useldange4 rooms253 m²3 bathroomsNo LiftBalconyTerraceMagnificent detached house built in 2021 with 253 m2 of living space on more than 9 ares and high standard custom finishes, including: Entrance hall with beautiful cloakroom + Studio with shower room on the ground floor + 3 to 4 bedrooms (1 master suite with dressing room and Italian shower), fitted kitchen opening onto dining/living room with access to +/- 12 m2 terrace (extension project with access to garden to be finished), bathroom, separate WC, 2 Balconies / Terrace of 18 m2 on top floor and flat roof with solar panels, laundry room, double garage, 4 parking spaces and large garden. A must-see! Just 13 km from Mersch or +/- 25 min from Luxembourg-Kirchberg ! Traditional construction with Energiepass A, underfloor heating via heat pump and solar panels, triple-glazed windows + elec
€ 1,390,000Single-family detached house 253 m², new, Schandel, Useldange4 rooms253 m²3 bathroomsNo LiftBalconyTerraceMagnificent detached house built in 2021 with 253 m2 of living space on more than 9 ares and high standard custom finishes, including: Entrance hall with beautiful cloakroom + Studio with shower room on the ground floor + 3 to 4 bedrooms (1 master suite with dressing room and Italian shower), fitted kitchen opening onto dining/living room with access to +/- 12 m2 terrace (extension project with access to garden to be finished), bathroom, separate WC, 2 Balconies / Terrace of 18 m2 on top floor and flat roof with solar panels, laundry room, double garage, 4 parking spaces and large garden. A must-see! Just 13 km from Mersch or +/- 25 min from Luxembourg-Kirchberg ! Traditional construction with Energiepass A, underfloor heating via heat pump and solar panels, triple-glazed windows + elec first
first € 750,000Single-family detached house Rue de Saeul, Reichlange, Redange/Attert3 rooms120 m²1 bathroomNo LiftCellar
€ 750,000Single-family detached house Rue de Saeul, Reichlange, Redange/Attert3 rooms120 m²1 bathroomNo LiftCellar first
first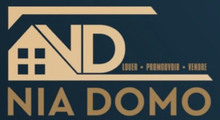 € 479,000Single-family detached house 112 m², new, Beckerich Localité, Beckerich3 rooms112 m²2 bathroomsNo LiftTerraceCellar
€ 479,000Single-family detached house 112 m², new, Beckerich Localité, Beckerich3 rooms112 m²2 bathroomsNo LiftTerraceCellar top
top


 € 990,667Multi-family detached house Um Helpersberg, Useldange Localité, Useldange3 rooms190 m²2 bathroomsNo LiftTerrace
€ 990,667Multi-family detached house Um Helpersberg, Useldange Localité, Useldange3 rooms190 m²2 bathroomsNo LiftTerrace first
first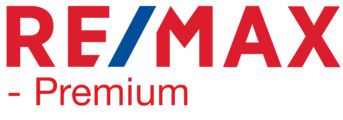 € 1,590,000Single-family detached house 255 m², Bettborn, Platen, Préizerdaul4 rooms255 m²1 bathroomNo LiftTerrace
€ 1,590,000Single-family detached house 255 m², Bettborn, Platen, Préizerdaul4 rooms255 m²1 bathroomNo LiftTerrace top
top


 € 1,536,815Multi-family detached house Am Hölzchen, Michelbouch, Vichten4 rooms210 m²2 bathroomsNo LiftTerrace
€ 1,536,815Multi-family detached house Am Hölzchen, Michelbouch, Vichten4 rooms210 m²2 bathroomsNo LiftTerrace top
top


 € 1,343,900Single-family detached house Um Helpersbierg, Useldange Localité, Useldange3 rooms215 m²2 bathroomsNo LiftBalconyTerrace
€ 1,343,900Single-family detached house Um Helpersbierg, Useldange Localité, Useldange3 rooms215 m²2 bathroomsNo LiftBalconyTerrace top
top


 € 1,248,000Multi-family detached house 10, rue des Romains, Hostert, Rambrouch4 rooms227 m²3 bathroomsNo LiftTerrace
€ 1,248,000Multi-family detached house 10, rue des Romains, Hostert, Rambrouch4 rooms227 m²3 bathroomsNo LiftTerrace newtop
newtop


 top
top


 € 799,000Farmhouse, to be refurbished, 150 m², Useldange Localité, Useldange3 rooms150 m²1 bathroomNo LiftCharming farmhouse from 1817 with barn, to be completely renovated, located in the village of Useldange. Living surface area of 150m2 Useful surface area of 300m2 Total surface area with attic, garage and workshop / - 30O m2 The house is located on a plot of 5.10 ares and is in a green, peaceful and calm environment. Composition of the main house: - Ground floor with hallway and fireplace - dining room - Living room with oak wardrobe - Kitchen - Separate WC. - 1st floor - 3 bedrooms - Bathroom - Barn with enormous potential - Technical room with oil boiler. - Garage Numerous parking possibilities in front of the house. We are selling with this farmhouse a small adjacent house: Entrance hall, storage, access to large garage. Upstairs living area with kitchen opening onto a b
€ 799,000Farmhouse, to be refurbished, 150 m², Useldange Localité, Useldange3 rooms150 m²1 bathroomNo LiftCharming farmhouse from 1817 with barn, to be completely renovated, located in the village of Useldange. Living surface area of 150m2 Useful surface area of 300m2 Total surface area with attic, garage and workshop / - 30O m2 The house is located on a plot of 5.10 ares and is in a green, peaceful and calm environment. Composition of the main house: - Ground floor with hallway and fireplace - dining room - Living room with oak wardrobe - Kitchen - Separate WC. - 1st floor - 3 bedrooms - Bathroom - Barn with enormous potential - Technical room with oil boiler. - Garage Numerous parking possibilities in front of the house. We are selling with this farmhouse a small adjacent house: Entrance hall, storage, access to large garage. Upstairs living area with kitchen opening onto a b newtop
newtop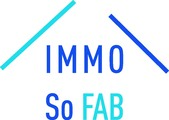 € 1,295,000Single-family detached house 220 m², Arsdorf, Koetschette, Riesenhof, Rambrouch4 rooms220 m²2 bathroomsNo LiftSuperb semi-detached house, modern and very bright. This house will enchant you with its ideal location overlooking the picturesque village of Arsdorf, the fields and the valley ! Are you a lover of nature and tranquillity? You'll be won over! Spread over 3 levels, 220sqm for an amazing confort of live (352sqm in total), this house offers luxury equipment and materials: Level 1: 1 entrance hall, guest toilet with window, 1 SIEMENS kitchen (central island, hood integrated into the ceiling, classic oven and steam oven, lots of storage) open to the living/dining room with wood burner and magnificent solid wood flooring. This very large room of 61,43sqm is bathed in light thanks to the bay windows giving access to the garden and the terrace with breathtaking views of the valley, 1 scullery
€ 1,295,000Single-family detached house 220 m², Arsdorf, Koetschette, Riesenhof, Rambrouch4 rooms220 m²2 bathroomsNo LiftSuperb semi-detached house, modern and very bright. This house will enchant you with its ideal location overlooking the picturesque village of Arsdorf, the fields and the valley ! Are you a lover of nature and tranquillity? You'll be won over! Spread over 3 levels, 220sqm for an amazing confort of live (352sqm in total), this house offers luxury equipment and materials: Level 1: 1 entrance hall, guest toilet with window, 1 SIEMENS kitchen (central island, hood integrated into the ceiling, classic oven and steam oven, lots of storage) open to the living/dining room with wood burner and magnificent solid wood flooring. This very large room of 61,43sqm is bathed in light thanks to the bay windows giving access to the garden and the terrace with breathtaking views of the valley, 1 scullery first
first
Associated services
Mortgage
Insurance
Mobile plans & Fiber
Energy
Furniture
Becoming a Homeowner
Download the app
Valuate your property
Featured articles


















