- top



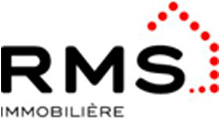 € 1,340,000Single-family detached house 275 m², Ettelbruck Localité, Ettelbruck4 rooms275 m²2 bathroomsNo LiftTerraceCellar
€ 1,340,000Single-family detached house 275 m², Ettelbruck Localité, Ettelbruck4 rooms275 m²2 bathroomsNo LiftTerraceCellar  top
top


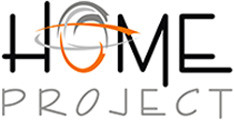 € 895,000Single-family detached house Rue Michel Rodange, Ettelbruck Localité, Ettelbruck5 rooms200 m²3+ bathroomsNo LiftBalconyTerraceHOME PROJECT SA offers for sale a beautiful semi-detached house in Ettelbruck. Built in 2006, energie F,E, the house offers a living surface of +/- 200m2 : - The ground floor consists of a separate toilet, boiler room, kitchen with storage room and a large living room with access to the terrace. - On the first floor: entrance and hall, garage for 2 cars, bedroom with access to a private shower room and an office (possibility to make an extra bedroom) - On the first floor: night hall, 3 bedrooms, 1 bathroom including a bedroom with dressing room and an access to the balcony. Availability to be agreed. Contact us for more information at +352 26 36 11 12 or by e-mail: info@home-project.lu Reference agence: E3P:9286-1530
€ 895,000Single-family detached house Rue Michel Rodange, Ettelbruck Localité, Ettelbruck5 rooms200 m²3+ bathroomsNo LiftBalconyTerraceHOME PROJECT SA offers for sale a beautiful semi-detached house in Ettelbruck. Built in 2006, energie F,E, the house offers a living surface of +/- 200m2 : - The ground floor consists of a separate toilet, boiler room, kitchen with storage room and a large living room with access to the terrace. - On the first floor: entrance and hall, garage for 2 cars, bedroom with access to a private shower room and an office (possibility to make an extra bedroom) - On the first floor: night hall, 3 bedrooms, 1 bathroom including a bedroom with dressing room and an access to the balcony. Availability to be agreed. Contact us for more information at +352 26 36 11 12 or by e-mail: info@home-project.lu Reference agence: E3P:9286-1530 first
first top project
top project
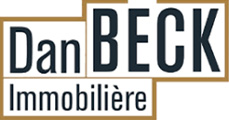 from € 1,001,000New construction Single-family detached houses in Vallée de l'Ernz4 roomsfrom 160 m²2 bathrooms4 types
from € 1,001,000New construction Single-family detached houses in Vallée de l'Ernz4 roomsfrom 160 m²2 bathrooms4 types Single-family detached house€ 1,001,0004160 m²2
Single-family detached house€ 1,001,0004160 m²2 Single-family detached house€ 1,094,0004160 m²2
Single-family detached house€ 1,094,0004160 m²2 Single-family detached house€ 1,098,0004163 m²2
Single-family detached house€ 1,098,0004163 m²2 Single-family detached house€ 1,122,0004179 m²2
Single-family detached house€ 1,122,0004179 m²2 first
first € 1,190,000Single-family detached house 2, Om Emmespull, Wahlhausen, Parc Hosingen4 rooms200 m²2 bathroomsNo LiftTerraceCellar
€ 1,190,000Single-family detached house 2, Om Emmespull, Wahlhausen, Parc Hosingen4 rooms200 m²2 bathroomsNo LiftTerraceCellar top
top


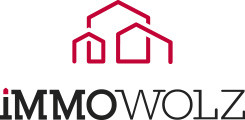 € 399,0002-room flat fifth floor, Wiltz Localité, Wiltz2 rooms71 m²1 bathroomFloor 5LiftBalconyWell-kept apartment with a beautiful unobstructed view: Entrance hall Shower room Living - Dining room - Open kitchen 1 bedroom 1 study (children's room) Panoramic balcony 1 closed garage For further information or to arrange an appointment, please contact us on +352 95 82 59 -1 or info@immowolz.lu. Sale Details - Thermal protection class: E Reference agence: E3P:1960-7814
€ 399,0002-room flat fifth floor, Wiltz Localité, Wiltz2 rooms71 m²1 bathroomFloor 5LiftBalconyWell-kept apartment with a beautiful unobstructed view: Entrance hall Shower room Living - Dining room - Open kitchen 1 bedroom 1 study (children's room) Panoramic balcony 1 closed garage For further information or to arrange an appointment, please contact us on +352 95 82 59 -1 or info@immowolz.lu. Sale Details - Thermal protection class: E Reference agence: E3P:1960-7814 top
top


 € 699,000Single-family detached house 160 m², excellent condition, Hupperdange, Kaesfurt, Clervaux5 rooms160 m²2 bathroomsNo LiftTerrace
€ 699,000Single-family detached house 160 m², excellent condition, Hupperdange, Kaesfurt, Clervaux5 rooms160 m²2 bathroomsNo LiftTerrace first
first first
first € 755,000Single-family detached house 250 m², new, Wincrange Localité, Wincrange4 rooms250 m²2 bathroomsNo LiftBalconyTerrace
€ 755,000Single-family detached house 250 m², new, Wincrange Localité, Wincrange4 rooms250 m²2 bathroomsNo LiftBalconyTerrace À la une
À la une


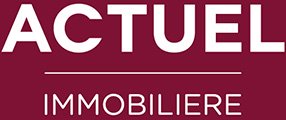 from € 750,000New construction Single-family detached houses in Bourscheid3 - 4 roomsfrom 116 m²2 bathrooms13 typesSubdivision ''An der Ae" composed of 13 luxury single-family houses, located in Michelau, in a quiet and pleasant village in the commune of Bourscheid, It will seduce you both with its modern architectural concept and its location offering its occupants an ideal quality of life in a green setting on the banks of the Sûre, 10 minutes from Diekirch and Ettelbruck, close to the train st
from € 750,000New construction Single-family detached houses in Bourscheid3 - 4 roomsfrom 116 m²2 bathrooms13 typesSubdivision ''An der Ae" composed of 13 luxury single-family houses, located in Michelau, in a quiet and pleasant village in the commune of Bourscheid, It will seduce you both with its modern architectural concept and its location offering its occupants an ideal quality of life in a green setting on the banks of the Sûre, 10 minutes from Diekirch and Ettelbruck, close to the train st Single-family detached house€ 750,0004116 m²3
Single-family detached house€ 750,0004116 m²3 Single-family detached house€ 798,0004116 m²2
Single-family detached house€ 798,0004116 m²2 Single-family detached house€ 798,0004116 m²2
Single-family detached house€ 798,0004116 m²2 Single-family detached house€ 860,0003133 m²2
Single-family detached house€ 860,0003133 m²2 Single-family detached house€ 860,0004138 m²213 types
Single-family detached house€ 860,0004138 m²213 types newtop
newtop


 € 1,400,000Penthouse Place Marie-Adelaïde, Ettelbruck Localité, Ettelbruck3 rooms141 m²2 bathroomsFloor 4LiftTerraceCellarHome Project SA offers for sale a magnificent, light-filled penthouse(AB) of 141.53m2 with a 67m2 terrace on the 4th floor of a residence built in 2011 located in Ettelbruck-centre close to all amenities and only a few steps from the pedestrian zone, train station and doctors, supermarkets, restaurants, etc..... The property is composed as follows: * entrance hall with built-in cupboard * modern, open-plan fitted kitchen * spacious living and dining room with access to terrace * large scullery/storeroom (12,10m2) * 3 bedrooms (15m2 + 14m2 + 12m2), two with access to the terrace * office * 2 shower rooms * possibility of adding a wellness/sauna room Basement * 1 interior parking space * 1 private cellar (11.50m2) SPECIAL FEATURES: - Air-conditioning - VMC - underfloor heating - elev
€ 1,400,000Penthouse Place Marie-Adelaïde, Ettelbruck Localité, Ettelbruck3 rooms141 m²2 bathroomsFloor 4LiftTerraceCellarHome Project SA offers for sale a magnificent, light-filled penthouse(AB) of 141.53m2 with a 67m2 terrace on the 4th floor of a residence built in 2011 located in Ettelbruck-centre close to all amenities and only a few steps from the pedestrian zone, train station and doctors, supermarkets, restaurants, etc..... The property is composed as follows: * entrance hall with built-in cupboard * modern, open-plan fitted kitchen * spacious living and dining room with access to terrace * large scullery/storeroom (12,10m2) * 3 bedrooms (15m2 + 14m2 + 12m2), two with access to the terrace * office * 2 shower rooms * possibility of adding a wellness/sauna room Basement * 1 interior parking space * 1 private cellar (11.50m2) SPECIAL FEATURES: - Air-conditioning - VMC - underfloor heating - elev top
top


 € 780,000Single-family detached house 160 m², Niederfeulen, Feulen5 rooms160 m²2 bathroomsNo LiftBalconyTerraceCellarLarge House with integrated accommodation to refresh with +/- 160 m2 of living space + Attic on 9.13 ares, comprising: 4 to 5 bedrooms, fitted kitchen, dining / living room, shower room, balcony / terrace, wine cellar, shower, garage and parking spaces in front. Business opportunity ! Project for 3 apartments possible, to be confirmed... To visit 3 km from Ettelbruck or +/- 30 min. of Luxembourg-Kirchberg !! If your building - house or apartment - has become too big or too small or to exchange the old one for new, contact us! Immo-Macedo makes free estimates of your property also on weekends by appointment at 661 85 92 28!! Sale Details - Thermal protection class: I Reference agence: E3P:964-2235023
€ 780,000Single-family detached house 160 m², Niederfeulen, Feulen5 rooms160 m²2 bathroomsNo LiftBalconyTerraceCellarLarge House with integrated accommodation to refresh with +/- 160 m2 of living space + Attic on 9.13 ares, comprising: 4 to 5 bedrooms, fitted kitchen, dining / living room, shower room, balcony / terrace, wine cellar, shower, garage and parking spaces in front. Business opportunity ! Project for 3 apartments possible, to be confirmed... To visit 3 km from Ettelbruck or +/- 30 min. of Luxembourg-Kirchberg !! If your building - house or apartment - has become too big or too small or to exchange the old one for new, contact us! Immo-Macedo makes free estimates of your property also on weekends by appointment at 661 85 92 28!! Sale Details - Thermal protection class: I Reference agence: E3P:964-2235023 first
first € 639,0002-room flat first floor, Ettelbruck Localité, Ettelbruck2 rooms92 m²1 bathroomFloor 1No LiftTerraceCellar
€ 639,0002-room flat first floor, Ettelbruck Localité, Ettelbruck2 rooms92 m²1 bathroomFloor 1No LiftTerraceCellar first
first first
first € 495,0002-room flat ground floor, Goesdorf Localité, Goesdorf2 rooms77 m²1 bathroomFloor GNo LiftTerrace
€ 495,0002-room flat ground floor, Goesdorf Localité, Goesdorf2 rooms77 m²1 bathroomFloor GNo LiftTerrace top
top


 € 470,0002-room flat Marbuergerstrooss, Marnach, Clervaux2 rooms81 m²1 bathroomFloor 3No LiftBalconyCellar
€ 470,0002-room flat Marbuergerstrooss, Marnach, Clervaux2 rooms81 m²1 bathroomFloor 3No LiftBalconyCellar first
first top
top


 € 460,000Studio 104 Rue Clairefontaine, Diekirch€ 484,000(-5.0%)1 room55 m²1 bathroomFloor 2No LiftBalconyTerrace
€ 460,000Studio 104 Rue Clairefontaine, Diekirch€ 484,000(-5.0%)1 room55 m²1 bathroomFloor 2No LiftBalconyTerrace top
top


 € 695,0002-room flat new, second floor, Eschdorf, Hierheck, Esch-sur-Sûre2 rooms102 m²1 bathroomFloor 2LiftTerraceCellar
€ 695,0002-room flat new, second floor, Eschdorf, Hierheck, Esch-sur-Sûre2 rooms102 m²1 bathroomFloor 2LiftTerraceCellar top
top


 € 1,190,000Penthouse 172 m² with terrace, Wiltz Localité, Wiltz3 rooms172 m²2 bathroomsFloor 3No LiftTerracePenthouse in new condition and bright thanks to the large windows. This beautiful apartment of +/- 172m2 is composed as follows: Entrance hall - Private elevator Spacious living-dining room with open kitchen Master bedroom with dressing room and private bathroom 2 bedrooms Bathroom Storage / Laundry room Sunny terrace of 95 m2, with beautiful panoramic views. Cellar of 8,72 m2 3 interior parkings complete this property. Technical aspects: Construction of 2020 Home automation system (smart home) - KNX Triple glazed windows Electric shutters Floor heating Double flow ventilation Private elevator Energy class : A-B High quality finish Center of Wiltz-Bas, a few steps from the train station, supermarkets, bus stop, basic school, doctors, tennis courts and much more. For more inform
€ 1,190,000Penthouse 172 m² with terrace, Wiltz Localité, Wiltz3 rooms172 m²2 bathroomsFloor 3No LiftTerracePenthouse in new condition and bright thanks to the large windows. This beautiful apartment of +/- 172m2 is composed as follows: Entrance hall - Private elevator Spacious living-dining room with open kitchen Master bedroom with dressing room and private bathroom 2 bedrooms Bathroom Storage / Laundry room Sunny terrace of 95 m2, with beautiful panoramic views. Cellar of 8,72 m2 3 interior parkings complete this property. Technical aspects: Construction of 2020 Home automation system (smart home) - KNX Triple glazed windows Electric shutters Floor heating Double flow ventilation Private elevator Energy class : A-B High quality finish Center of Wiltz-Bas, a few steps from the train station, supermarkets, bus stop, basic school, doctors, tennis courts and much more. For more inform top
top

 € 1,002,000Multi-family detached house 240 m², new, Erpeldange-sur-Sûre Localité, Erpeldange-sur-Sûre4 rooms240 m²3+ bathroomsNo LiftTerrace
€ 1,002,000Multi-family detached house 240 m², new, Erpeldange-sur-Sûre Localité, Erpeldange-sur-Sûre4 rooms240 m²3+ bathroomsNo LiftTerrace first
first top
top


 € 1,125,000Single-family detached house 133 m², Eschdorf, Hierheck, Esch-sur-Sûre3 rooms133 m²3 bathroomsNo LiftTerraceCellar
€ 1,125,000Single-family detached house 133 m², Eschdorf, Hierheck, Esch-sur-Sûre3 rooms133 m²3 bathroomsNo LiftTerraceCellar top
top


 € 650,0002-room flat Schoulwee, Brandenbourg, Hoscheid, Hoscheid-Dickt, Parc Hosingen2 rooms106 m²1 bathroomFloor GLiftBalcony
€ 650,0002-room flat Schoulwee, Brandenbourg, Hoscheid, Hoscheid-Dickt, Parc Hosingen2 rooms106 m²1 bathroomFloor GLiftBalcony first
first
Associated services
Mortgage
Insurance
Mobile plans & Fiber
Energy
Furniture
Becoming a Homeowner
Download the app
Valuate your property
Featured articles












