- first
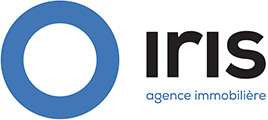 € 485,000Studio excellent condition, second floor, Mondercange Localité, Mondercange1 room60 m²1 bathroomFloor 2LiftTerraceCellar
€ 485,000Studio excellent condition, second floor, Mondercange Localité, Mondercange1 room60 m²1 bathroomFloor 2LiftTerraceCellar  newtop
newtop


 € 899,000Single-family detached house 230 m², Mondercange Localité, Mondercange5 rooms230 m²1 bathroomNo LiftTerraceCellar
€ 899,000Single-family detached house 230 m², Mondercange Localité, Mondercange5 rooms230 m²1 bathroomNo LiftTerraceCellar new
new € 1,990,000Single-family detached house 335 m², Mondercange Localité, Mondercange4 rooms335 m²3 bathroomsNo LiftBalconyTerrace
€ 1,990,000Single-family detached house 335 m², Mondercange Localité, Mondercange4 rooms335 m²3 bathroomsNo LiftBalconyTerrace
 € 1,995,000Single-family detached house 650 m², Mondercange Localité, Mondercange€ 2,390,000(-16.5%)5 rooms650 m²3+ bathroomsNo LiftTerraceCellar
€ 1,995,000Single-family detached house 650 m², Mondercange Localité, Mondercange€ 2,390,000(-16.5%)5 rooms650 m²3+ bathroomsNo LiftTerraceCellar
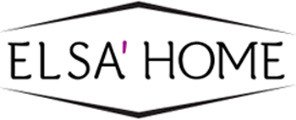 € 849,0002-room flat ground floor, Mondercange Localité, Mondercange2 rooms85 m²1 bathroomFloor GLiftTerraceCellar
€ 849,0002-room flat ground floor, Mondercange Localité, Mondercange2 rooms85 m²1 bathroomFloor GLiftTerraceCellar
 € 1,699,000Single-family detached house 320 m², new, Mondercange Localité, Mondercange4 rooms320 m²3+ bathroomsNo LiftTerrace
€ 1,699,000Single-family detached house 320 m², new, Mondercange Localité, Mondercange4 rooms320 m²3+ bathroomsNo LiftTerrace
 € 1,875,000Single-family detached house 250 m², new, Mondercange Localité, Mondercange5 rooms250 m²3 bathroomsNo LiftBalconyTerrace
€ 1,875,000Single-family detached house 250 m², new, Mondercange Localité, Mondercange5 rooms250 m²3 bathroomsNo LiftBalconyTerrace
 € 1,450,000Single-family detached house 184 m², Mondercange Localité, Mondercange3 rooms184 m²2 bathroomsNo LiftTerrace
€ 1,450,000Single-family detached house 184 m², Mondercange Localité, Mondercange3 rooms184 m²2 bathroomsNo LiftTerrace
 € 1,099,000Duplex for sale, Mondercange Localité, Mondercange3 rooms113 m²2 bathroomsFloor 1No LiftTerrace
€ 1,099,000Duplex for sale, Mondercange Localité, Mondercange3 rooms113 m²2 bathroomsFloor 1No LiftTerrace
 € 1,290,000Single-family detached house 320 m², new, Mondercange Localité, Mondercange4 rooms320 m²3+ bathroomsNo LiftTerraceCellar
€ 1,290,000Single-family detached house 320 m², new, Mondercange Localité, Mondercange4 rooms320 m²3+ bathroomsNo LiftTerraceCellar
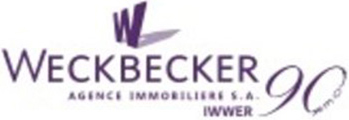 € 985,000Single-family detached house Rue des Fleurs, Mondercange Localité, Mondercange4 rooms163 m²2 bathroomsNo LiftTerraceCellar
€ 985,000Single-family detached house Rue des Fleurs, Mondercange Localité, Mondercange4 rooms163 m²2 bathroomsNo LiftTerraceCellar
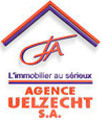 € 1,390,000Single-family detached house 224 m², Mondercange Localité, Mondercange5+ rooms224 m²2 bathroomsNo LiftTerraceCellar
€ 1,390,000Single-family detached house 224 m², Mondercange Localité, Mondercange5+ rooms224 m²2 bathroomsNo LiftTerraceCellar € 1,239,000Multi-family detached house 170 m², new, Mondercange Localité, Mondercange4 rooms170 m²2 bathroomsNo LiftTerrace
€ 1,239,000Multi-family detached house 170 m², new, Mondercange Localité, Mondercange4 rooms170 m²2 bathroomsNo LiftTerrace new
new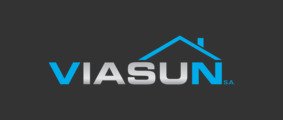 € 1,790,000Single-family detached house 185 m², Mondercange Localité, Mondercange4 rooms185 m²2 bathroomsNo LiftTerrace
€ 1,790,000Single-family detached house 185 m², Mondercange Localité, Mondercange4 rooms185 m²2 bathroomsNo LiftTerrace
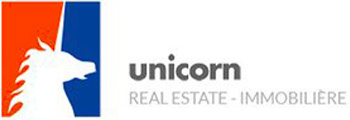 € 985,000Single-family detached house 171 m², Mondercange Localité, Mondercange4 rooms171 m²2 bathroomsNo LiftTerrace
€ 985,000Single-family detached house 171 m², Mondercange Localité, Mondercange4 rooms171 m²2 bathroomsNo LiftTerrace
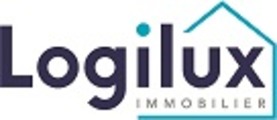 € 890,000Single-family detached house 130 m², Mondercange Localité, Mondercange3 rooms130 m²1 bathroomNo LiftTerraceCellar
€ 890,000Single-family detached house 130 m², Mondercange Localité, Mondercange3 rooms130 m²1 bathroomNo LiftTerraceCellar
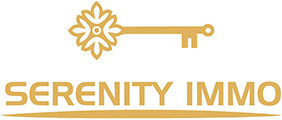 € 1,150,000Multi-family detached house 193 m², excellent condition, Mondercange Localité, Mondercange4 rooms193 m²3 bathroomsNo LiftTerraceCellar
€ 1,150,000Multi-family detached house 193 m², excellent condition, Mondercange Localité, Mondercange4 rooms193 m²3 bathroomsNo LiftTerraceCellar
Associated services
Mortgage
Insurance
Mobile plans & Fiber
Energy
Furniture
Becoming a Homeowner
Download the app
Valuate your property
Featured articles








