- first
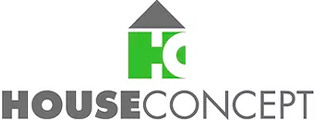 € 824,2702-room flat 7, rue der Vergers, Lorentzweiler Localité, Lorentzweiler2 rooms76 m²1 bathroomFloor 2LiftTerraceCellar
€ 824,2702-room flat 7, rue der Vergers, Lorentzweiler Localité, Lorentzweiler2 rooms76 m²1 bathroomFloor 2LiftTerraceCellar  first
first € 1,007,0503-room flat 7, rue der Vergers, Lorentzweiler Localité, Lorentzweiler3 rooms96 m²1 bathroomFloor 2LiftTerraceCellar
€ 1,007,0503-room flat 7, rue der Vergers, Lorentzweiler Localité, Lorentzweiler3 rooms96 m²1 bathroomFloor 2LiftTerraceCellar top project
top project


 Apartment€ 567,103151 m²11
Apartment€ 567,103151 m²11 Apartment€ 599,127150 m²1G
Apartment€ 599,127150 m²1G Apartment€ 856,041273 m²11
Apartment€ 856,041273 m²11 Apartment€ 1,005,472290 m²1G
Apartment€ 1,005,472290 m²1G Apartment€ 1,180,7933105 m²22
Apartment€ 1,180,7933105 m²22 first
first € 1,404,650Single-family detached house rue des Vergers, Lorentzweiler Localité, Lorentzweiler3 rooms216 m²2 bathroomsNo LiftTerraceCellar
€ 1,404,650Single-family detached house rue des Vergers, Lorentzweiler Localité, Lorentzweiler3 rooms216 m²2 bathroomsNo LiftTerraceCellar first
first € 1,180,000Multi-family detached house 30 H, rue de Steinsel, Hunsdorf, Lorentzweiler5 rooms234 m²2 bathroomsNo LiftBalconyTerraceCellar
€ 1,180,000Multi-family detached house 30 H, rue de Steinsel, Hunsdorf, Lorentzweiler5 rooms234 m²2 bathroomsNo LiftBalconyTerraceCellar
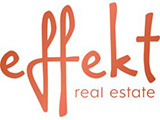 € 999,0002-room flat new, ground floor, Blaschette, Lorentzweiler2 rooms134 m²2 bathroomsFloor GNo LiftTerrace
€ 999,0002-room flat new, ground floor, Blaschette, Lorentzweiler2 rooms134 m²2 bathroomsFloor GNo LiftTerrace
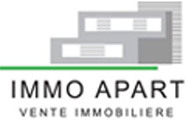 € 790,0002-room flat ground floor, Asselscheuer, Bofferdange, Helmdange, Lorentzweiler2 rooms100 m²Floor GNo LiftTerrace
€ 790,0002-room flat ground floor, Asselscheuer, Bofferdange, Helmdange, Lorentzweiler2 rooms100 m²Floor GNo LiftTerrace
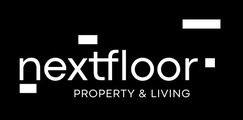 € 955,6592-room flat first floor, Lorentzweiler Localité, Lorentzweiler2 rooms94 m²1 bathroomFloor 1LiftTerrace
€ 955,6592-room flat first floor, Lorentzweiler Localité, Lorentzweiler2 rooms94 m²1 bathroomFloor 1LiftTerrace
 € 3,400,000Single-family detached house 419 m², Lorentzweiler Localité, Lorentzweiler5+ rooms419 m²3 bathroomsNo LiftBalconyTerraceCellar
€ 3,400,000Single-family detached house 419 m², Lorentzweiler Localité, Lorentzweiler5+ rooms419 m²3 bathroomsNo LiftBalconyTerraceCellar
 € 992,1352-room flat new, first floor, Asselscheuer, Bofferdange, Helmdange, Lorentzweiler2 rooms99 m²1 bathroomFloor 1LiftTerraceCellar
€ 992,1352-room flat new, first floor, Asselscheuer, Bofferdange, Helmdange, Lorentzweiler2 rooms99 m²1 bathroomFloor 1LiftTerraceCellar
 € 711,120Studio 7, rue der Vergers, Lorentzweiler Localité, Lorentzweiler1 room70 m²1 bathroomFloor GLiftTerraceCellar
€ 711,120Studio 7, rue der Vergers, Lorentzweiler Localité, Lorentzweiler1 room70 m²1 bathroomFloor GLiftTerraceCellar
 € 965,0002-room flat first floor, Asselscheuer, Bofferdange, Helmdange, Lorentzweiler2 rooms125 m²2 bathroomsFloor 1LiftBalconyTerraceCellar
€ 965,0002-room flat first floor, Asselscheuer, Bofferdange, Helmdange, Lorentzweiler2 rooms125 m²2 bathroomsFloor 1LiftBalconyTerraceCellar
 € 1,123,1302-room flat new, ground floor, Lorentzweiler Localité, Lorentzweiler2 rooms98 m²1 bathroomFloor GLiftTerrace
€ 1,123,1302-room flat new, ground floor, Lorentzweiler Localité, Lorentzweiler2 rooms98 m²1 bathroomFloor GLiftTerrace
 € 551,640Studio 7, rue der Vergers, Lorentzweiler Localité, Lorentzweiler1 room50 m²1 bathroomFloor 1LiftTerraceCellar
€ 551,640Studio 7, rue der Vergers, Lorentzweiler Localité, Lorentzweiler1 room50 m²1 bathroomFloor 1LiftTerraceCellar
 € 955,6592-room flat new, first floor, Asselscheuer, Bofferdange, Helmdange, Lorentzweiler2 rooms94 m²1 bathroomFloor 1LiftTerraceCellar
€ 955,6592-room flat new, first floor, Asselscheuer, Bofferdange, Helmdange, Lorentzweiler2 rooms94 m²1 bathroomFloor 1LiftTerraceCellar
 € 937,5602-room flat new, second floor, Asselscheuer, Bofferdange, Helmdange, Lorentzweiler2 rooms77 m²1 bathroomFloor 2LiftTerraceCellar
€ 937,5602-room flat new, second floor, Asselscheuer, Bofferdange, Helmdange, Lorentzweiler2 rooms77 m²1 bathroomFloor 2LiftTerraceCellar
 € 1,099,0003-room flat new, ground floor, Blaschette, Lorentzweiler3 rooms134 m²3 bathroomsFloor GNo LiftBalconyTerrace
€ 1,099,0003-room flat new, ground floor, Blaschette, Lorentzweiler3 rooms134 m²3 bathroomsFloor GNo LiftBalconyTerrace
 € 710,0003-room flat second floor, Lorentzweiler Localité, Lorentzweiler3 rooms106 m²2 bathroomsFloor 2No LiftBalconyCellar
€ 710,0003-room flat second floor, Lorentzweiler Localité, Lorentzweiler3 rooms106 m²2 bathroomsFloor 2No LiftBalconyCellar
 € 868,1902-room flat 7, rue der Vergers, Lorentzweiler Localité, Lorentzweiler2 rooms86 m²1 bathroomFloor GLiftTerraceCellar
€ 868,1902-room flat 7, rue der Vergers, Lorentzweiler Localité, Lorentzweiler2 rooms86 m²1 bathroomFloor GLiftTerraceCellar
 € 1,499,0003-room flat new, second floor, Blaschette, Lorentzweiler3 rooms150 m²2 bathroomsFloor 2No LiftTerrace
€ 1,499,0003-room flat new, second floor, Blaschette, Lorentzweiler3 rooms150 m²2 bathroomsFloor 2No LiftTerrace
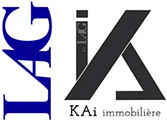 € 790,0002-room flat ground floor, Asselscheuer, Bofferdange, Helmdange, Lorentzweiler2 rooms90 m²2 bathroomsFloor GLiftBalconyTerraceCellar
€ 790,0002-room flat ground floor, Asselscheuer, Bofferdange, Helmdange, Lorentzweiler2 rooms90 m²2 bathroomsFloor GLiftBalconyTerraceCellar
 € 1,126,197Multi-family detached house 155 m², new, Lorentzweiler Localité, Lorentzweiler4 rooms155 m²1 bathroomNo Lift
€ 1,126,197Multi-family detached house 155 m², new, Lorentzweiler Localité, Lorentzweiler4 rooms155 m²1 bathroomNo Lift
 € 1,060,000Multi-family detached house 30 F, rue de Steinsel, Hunsdorf, Lorentzweiler5 rooms234 m²2 bathroomsNo LiftBalconyTerraceCellar
€ 1,060,000Multi-family detached house 30 F, rue de Steinsel, Hunsdorf, Lorentzweiler5 rooms234 m²2 bathroomsNo LiftBalconyTerraceCellar
 € 623,460Studio rue der Vergers, Lorentzweiler Localité, Lorentzweiler1 room59 m²1 bathroomFloor GLiftTerraceCellar
€ 623,460Studio rue der Vergers, Lorentzweiler Localité, Lorentzweiler1 room59 m²1 bathroomFloor GLiftTerraceCellar
Associated services
Mortgage
Insurance
Mobile plans & Fiber
Energy
Furniture
Becoming a Homeowner
Download the app
Valuate your property
Featured articles


