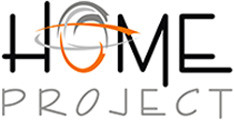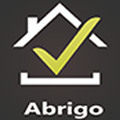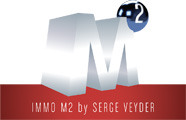- top



 € 2,350,000Single-family detached house Rue Père Bettendorff, Lintgen Localité, Lintgen3 rooms219 m²3 bathroomsNo LiftBalconyTerraceCellarHome Project SA offers for sale an exceptional house located in LINTGEN, with a total surface area of +/- 411m² and a living area of +/- 220m² built in 2013 on a 7a90ca plot with breathtaking views over the valley. The house is composed as follows: First floor : - Garage for 3 cars - Attached two-car garage with elevator - Utility room - Various cellars - Fitness room - Shower room with WC and washbasin - Utility room - Stairwell / Entrance Garden level : - Separate WC - Top-of-the-range kitchen opening onto dining room - Back kitchen - Access to rear and garden terraces - Living room with access to front terrace - Study First floor : - Night hall - Shower room - Bedroom 1 - Bedroom 2 - Master suite with bathroom and separate toilet, dressing room and access to balcony Exterior layout
€ 2,350,000Single-family detached house Rue Père Bettendorff, Lintgen Localité, Lintgen3 rooms219 m²3 bathroomsNo LiftBalconyTerraceCellarHome Project SA offers for sale an exceptional house located in LINTGEN, with a total surface area of +/- 411m² and a living area of +/- 220m² built in 2013 on a 7a90ca plot with breathtaking views over the valley. The house is composed as follows: First floor : - Garage for 3 cars - Attached two-car garage with elevator - Utility room - Various cellars - Fitness room - Shower room with WC and washbasin - Utility room - Stairwell / Entrance Garden level : - Separate WC - Top-of-the-range kitchen opening onto dining room - Back kitchen - Access to rear and garden terraces - Living room with access to front terrace - Study First floor : - Night hall - Shower room - Bedroom 1 - Bedroom 2 - Master suite with bathroom and separate toilet, dressing room and access to balcony Exterior layout  first
first € 1,150,000Single-family detached house 290 m², excellent condition, Lintgen Localité, Lintgen3 rooms290 m²2 bathroomsNo LiftTerraceCellar
€ 1,150,000Single-family detached house 290 m², excellent condition, Lintgen Localité, Lintgen3 rooms290 m²2 bathroomsNo LiftTerraceCellar first
first € 1,100,000Single-family detached house 150 m², Lintgen Localité, Lintgen3 rooms150 m²2 bathroomsNo Lift
€ 1,100,000Single-family detached house 150 m², Lintgen Localité, Lintgen3 rooms150 m²2 bathroomsNo Lift first
first € 665,000Duplex 76, route Principale, Lintgen Localité, Lintgen2 rooms118 m²2 bathroomsFloor 3LiftBalcony
€ 665,000Duplex 76, route Principale, Lintgen Localité, Lintgen2 rooms118 m²2 bathroomsFloor 3LiftBalcony first
first € 750,000Single-family detached house 79 m², to be refurbished, Lintgen Localité, Lintgen2 rooms79 m²1 bathroomNo Lift
€ 750,000Single-family detached house 79 m², to be refurbished, Lintgen Localité, Lintgen2 rooms79 m²1 bathroomNo Lift
 € 1,100,000Multi-family detached house 308 m², excellent condition, Lintgen Localité, Lintgen5+ rooms308 m²3+ bathroomsNo LiftBalconyTerrace
€ 1,100,000Multi-family detached house 308 m², excellent condition, Lintgen Localité, Lintgen5+ rooms308 m²3+ bathroomsNo LiftBalconyTerrace
 € 1,050,0002-room flat second floor, Lintgen Localité, Lintgen2 rooms120 m²1 bathroomFloor 2LiftTerraceCellar
€ 1,050,0002-room flat second floor, Lintgen Localité, Lintgen2 rooms120 m²1 bathroomFloor 2LiftTerraceCellar

 € 499,0002-room flat third floor, Lintgen Localité, Lintgen€ 539,000(-7.4%)2 rooms75 m²1 bathroomFloor 3No LiftCellar
€ 499,0002-room flat third floor, Lintgen Localité, Lintgen€ 539,000(-7.4%)2 rooms75 m²1 bathroomFloor 3No LiftCellar
 Price on applicationSingle-family detached house 135 m², Lintgen Localité, Lintgen5 rooms135 m²1 bathroomNo Lift
Price on applicationSingle-family detached house 135 m², Lintgen Localité, Lintgen5 rooms135 m²1 bathroomNo Lift
 € 749,000Single-family detached house 120 m², Lintgen Localité, Lintgen3 rooms120 m²1 bathroomNo LiftTerraceCellar
€ 749,000Single-family detached house 120 m², Lintgen Localité, Lintgen3 rooms120 m²1 bathroomNo LiftTerraceCellar
 € 980,000Multi-family detached house 165 m², Lintgen Localité, Lintgen3 rooms165 m²3 bathroomsNo LiftTerrace
€ 980,000Multi-family detached house 165 m², Lintgen Localité, Lintgen3 rooms165 m²3 bathroomsNo LiftTerrace
 € 995,000Duplex for sale, Gosseldange, Prettingen, Lintgen3 rooms149 m²3 bathroomsFloor 1No LiftTerraceCellar
€ 995,000Duplex for sale, Gosseldange, Prettingen, Lintgen3 rooms149 m²3 bathroomsFloor 1No LiftTerraceCellar
 € 640,000Single-family detached house 299 m², Lintgen Localité, Lintgen3 rooms299 m²1 bathroomNo LiftCellar
€ 640,000Single-family detached house 299 m², Lintgen Localité, Lintgen3 rooms299 m²1 bathroomNo LiftCellar
 € 1,198,000Single-family detached house 155 m², Gosseldange, Prettingen, Lintgen3 rooms155 m²2 bathroomsNo LiftBalcony
€ 1,198,000Single-family detached house 155 m², Gosseldange, Prettingen, Lintgen3 rooms155 m²2 bathroomsNo LiftBalcony new
new € 780,0002-room flat ground floor, Lintgen Localité, Lintgen2 rooms88 m²2 bathroomsFloor GLiftBalconyCellar
€ 780,0002-room flat ground floor, Lintgen Localité, Lintgen2 rooms88 m²2 bathroomsFloor GLiftBalconyCellar new
new € 780,0002-room flat ground floor, Lintgen Localité, Lintgen2 rooms90 m²1 bathroomFloor GLiftBalcony
€ 780,0002-room flat ground floor, Lintgen Localité, Lintgen2 rooms90 m²1 bathroomFloor GLiftBalcony
 new
new € 2,350,000Single-family detached house 220 m², Lintgen Localité, Lintgen3 rooms220 m²3 bathroomsNo LiftBalconyTerraceCellar
€ 2,350,000Single-family detached house 220 m², Lintgen Localité, Lintgen3 rooms220 m²3 bathroomsNo LiftBalconyTerraceCellar
 € 520,000Studio 13, Rue de Diekirch, Lintgen Localité, Lintgen1 room53 m²1 bathroomFloor GNo LiftTerrace
€ 520,000Studio 13, Rue de Diekirch, Lintgen Localité, Lintgen1 room53 m²1 bathroomFloor GNo LiftTerrace
 € 600,000Single-family detached house 140 m², Lintgen Localité, Lintgen4 rooms140 m²1 bathroomNo LiftTerrace
€ 600,000Single-family detached house 140 m², Lintgen Localité, Lintgen4 rooms140 m²1 bathroomNo LiftTerrace
 € 830,0002-room flat first floor, Lintgen Localité, Lintgen2 rooms93 m²1 bathroomFloor 1LiftBalconyCellar
€ 830,0002-room flat first floor, Lintgen Localité, Lintgen2 rooms93 m²1 bathroomFloor 1LiftBalconyCellar
 € 810,0002-room flat ground floor, Lintgen Localité, Lintgen2 rooms93 m²1 bathroomFloor GNo LiftTerraceCellar
€ 810,0002-room flat ground floor, Lintgen Localité, Lintgen2 rooms93 m²1 bathroomFloor GNo LiftTerraceCellar

 € 2,295,000Single-family detached house 422 m², excellent condition, Gosseldange, Prettingen, Lintgen5+ rooms422 m²3+ bathroomsNo LiftBalconyTerraceCellar
€ 2,295,000Single-family detached house 422 m², excellent condition, Gosseldange, Prettingen, Lintgen5+ rooms422 m²3+ bathroomsNo LiftBalconyTerraceCellar
Associated services
Mortgage
Insurance
Mobile plans & Fiber
Energy
Furniture
Becoming a Homeowner
Download the app
Valuate your property
Featured articles







































