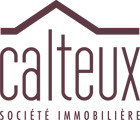 from € 507,233New construction Apartments and Penthouses in Käerjeng1 - 3 roomsfrom 58 m²2 bathrooms35 types
from € 507,233New construction Apartments and Penthouses in Käerjeng1 - 3 roomsfrom 58 m²2 bathrooms35 types Apartment€ 507,233158 m²11
Apartment€ 507,233158 m²11 Apartment€ 507,233158 m²11
Apartment€ 507,233158 m²11 Apartment€ 646,677284 m²11
Apartment€ 646,677284 m²11 Apartment€ 646,677284 m²11
Apartment€ 646,677284 m²11 Apartment€ 646,677284 m²1135 types
Apartment€ 646,677284 m²1135 types new
new
 € 1,141,000Multi-family detached house 149 m², new, Hautcharage, Käerjeng3 rooms149 m²2 bathroomsNo LiftTerrace
€ 1,141,000Multi-family detached house 149 m², new, Hautcharage, Käerjeng3 rooms149 m²2 bathroomsNo LiftTerrace new
new € 834,000Single-family detached house Cité Grand Duc Jean, Hautcharage, Käerjeng3 rooms149 m²1 bathroomNo LiftTerrace
€ 834,000Single-family detached house Cité Grand Duc Jean, Hautcharage, Käerjeng3 rooms149 m²1 bathroomNo LiftTerrace
 € 682,3722-room flat Cité Grand-Duc Jean, Hautcharage, Käerjeng2 rooms70 m²1 bathroomFloor 2LiftTerraceCellar
€ 682,3722-room flat Cité Grand-Duc Jean, Hautcharage, Käerjeng2 rooms70 m²1 bathroomFloor 2LiftTerraceCellar new
new € 918,296Penthouse Cité Grand-Duc Jean, Hautcharage, Käerjeng2 rooms91 m²2 bathroomsFloor 2No LiftTerrace
€ 918,296Penthouse Cité Grand-Duc Jean, Hautcharage, Käerjeng2 rooms91 m²2 bathroomsFloor 2No LiftTerrace
 € 1,141,000Single-family detached house Cité Grand Duc Jean, Hautcharage, Käerjeng3 rooms196 m²3 bathroomsLiftTerrace
€ 1,141,000Single-family detached house Cité Grand Duc Jean, Hautcharage, Käerjeng3 rooms196 m²3 bathroomsLiftTerrace
 € 834,000Single-family detached house Cité Grand Duc Jean, Hautcharage, Käerjeng3 rooms149 m²1 bathroomNo LiftTerrace
€ 834,000Single-family detached house Cité Grand Duc Jean, Hautcharage, Käerjeng3 rooms149 m²1 bathroomNo LiftTerrace new
new € 906,000Multi-family detached house 170 m², new, Hautcharage, Käerjeng3 rooms170 m²1 bathroomNo LiftTerrace
€ 906,000Multi-family detached house 170 m², new, Hautcharage, Käerjeng3 rooms170 m²1 bathroomNo LiftTerrace

 € 819,789Penthouse Cité Grand-Duc Jean, Hautcharage, Käerjeng2 rooms86 m²2 bathroomsFloor 2No LiftTerrace
€ 819,789Penthouse Cité Grand-Duc Jean, Hautcharage, Käerjeng2 rooms86 m²2 bathroomsFloor 2No LiftTerrace new
new € 743,7142-room flat Cité Grand-Duc Jean, Hautcharage, Käerjeng2 rooms84 m²2 bathroomsFloor GNo LiftTerrace
€ 743,7142-room flat Cité Grand-Duc Jean, Hautcharage, Käerjeng2 rooms84 m²2 bathroomsFloor GNo LiftTerrace
 € 1,073,386Penthouse new, 109 m², Hautcharage, Käerjeng3 rooms109 m²2 bathroomsFloor 2No LiftTerrace
€ 1,073,386Penthouse new, 109 m², Hautcharage, Käerjeng3 rooms109 m²2 bathroomsFloor 2No LiftTerrace
 € 834,000Single-family detached house Cité Grand Duc Jean, Hautcharage, Käerjeng3 rooms149 m²1 bathroomNo LiftTerrace
€ 834,000Single-family detached house Cité Grand Duc Jean, Hautcharage, Käerjeng3 rooms149 m²1 bathroomNo LiftTerrace
 € 1,220,000Multi-family detached house 159 m², new, Hautcharage, Käerjeng4 rooms159 m²2 bathroomsNo LiftTerrace
€ 1,220,000Multi-family detached house 159 m², new, Hautcharage, Käerjeng4 rooms159 m²2 bathroomsNo LiftTerrace
 new
new € 1,141,000Single-family detached house Cité Grand Duc Jean, Hautcharage, Käerjeng3 rooms191 m²3 bathroomsLiftTerrace
€ 1,141,000Single-family detached house Cité Grand Duc Jean, Hautcharage, Käerjeng3 rooms191 m²3 bathroomsLiftTerrace
 € 906,000Single-family detached house Cité Grand Duc Jean, Hautcharage, Käerjeng3 rooms149 m²1 bathroomNo LiftTerrace
€ 906,000Single-family detached house Cité Grand Duc Jean, Hautcharage, Käerjeng3 rooms149 m²1 bathroomNo LiftTerrace
 € 883,000Single-family detached house Cité Grand Duc Jean, Hautcharage, Käerjeng3 rooms149 m²1 bathroomNo LiftTerrace
€ 883,000Single-family detached house Cité Grand Duc Jean, Hautcharage, Käerjeng3 rooms149 m²1 bathroomNo LiftTerrace
 new
new € 906,000Single-family detached house Cité Grand Duc Jean, Hautcharage, Käerjeng3 rooms149 m²1 bathroomNo LiftTerrace
€ 906,000Single-family detached house Cité Grand Duc Jean, Hautcharage, Käerjeng3 rooms149 m²1 bathroomNo LiftTerrace new
new € 834,000Multi-family detached house 170 m², new, Hautcharage, Käerjeng3 rooms170 m²1 bathroomNo LiftTerrace
€ 834,000Multi-family detached house 170 m², new, Hautcharage, Käerjeng3 rooms170 m²1 bathroomNo LiftTerrace new
new € 1,352,000Single-family detached house Cité Grand Duc Jean, Hautcharage, Käerjeng4 rooms207 m²3 bathroomsNo LiftTerrace
€ 1,352,000Single-family detached house Cité Grand Duc Jean, Hautcharage, Käerjeng4 rooms207 m²3 bathroomsNo LiftTerrace new
new € 1,352,000Multi-family detached house Cité Grand Duc Jean, Hautcharage, Käerjeng4 rooms207 m²3 bathroomsNo LiftTerrace
€ 1,352,000Multi-family detached house Cité Grand Duc Jean, Hautcharage, Käerjeng4 rooms207 m²3 bathroomsNo LiftTerrace
 € 743,7142-room flat Cité Grand-Duc Jean, Hautcharage, Käerjeng2 rooms84 m²2 bathroomsFloor GLiftTerraceCellar
€ 743,7142-room flat Cité Grand-Duc Jean, Hautcharage, Käerjeng2 rooms84 m²2 bathroomsFloor GLiftTerraceCellar
Associated services
Mortgage
Insurance
Mobile plans & Fiber
Energy
Furniture
Becoming a Homeowner
Download the app
Valuate your property
Featured articles

