- first
 € 639,0002-room flat first floor, Ettelbruck Localité, Ettelbruck2 rooms92 m²1 bathroomFloor 1No LiftTerraceCellar
€ 639,0002-room flat first floor, Ettelbruck Localité, Ettelbruck2 rooms92 m²1 bathroomFloor 1No LiftTerraceCellar  top
top


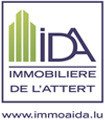 € 1,350,000Multi-family detached house 82a, rue de Welscheid, Warken, Ettelbruck5 rooms205 m²3+ bathroomsNo LiftBalconyTerraceCellar
€ 1,350,000Multi-family detached house 82a, rue de Welscheid, Warken, Ettelbruck5 rooms205 m²3+ bathroomsNo LiftBalconyTerraceCellar top
top


 € 1,269,000Multi-family detached house 200 m², new, Warken, Ettelbruck5 rooms200 m²3 bathroomsNo LiftTerraceCellarVery beautiful semi-detached house in energy class A/A with +/- 200 m2 of living space on 2.85 a of land in a quiet town near the Ettelbruck hospital center (CHdN), including: Entrance hall, 4 to 5 bedrooms (including 2 suites with shower rooms and 1 with dressing room), fitted kitchen opening onto dining room / living room with exit onto magnificent sunny terrace, 2 separate WCs, converted attic / fitness / bedroom / shower room, cellar / laundry room, double garage, 4 to 5 parking spaces and beautiful fenced garden. A must-see! If your property - house or apartment - has become too big or too small, or if you'd like to exchange the old for the new, please contact us! Immo-Macedo also offers free property valuations at weekends by appointment on 661 85 92 28. Sale Details - Thermal prot
€ 1,269,000Multi-family detached house 200 m², new, Warken, Ettelbruck5 rooms200 m²3 bathroomsNo LiftTerraceCellarVery beautiful semi-detached house in energy class A/A with +/- 200 m2 of living space on 2.85 a of land in a quiet town near the Ettelbruck hospital center (CHdN), including: Entrance hall, 4 to 5 bedrooms (including 2 suites with shower rooms and 1 with dressing room), fitted kitchen opening onto dining room / living room with exit onto magnificent sunny terrace, 2 separate WCs, converted attic / fitness / bedroom / shower room, cellar / laundry room, double garage, 4 to 5 parking spaces and beautiful fenced garden. A must-see! If your property - house or apartment - has become too big or too small, or if you'd like to exchange the old for the new, please contact us! Immo-Macedo also offers free property valuations at weekends by appointment on 661 85 92 28. Sale Details - Thermal prot first
first newtop
newtop


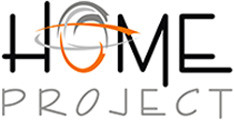 € 1,360,000Penthouse rue des Romains, Ettelbruck Localité, Ettelbruck3 rooms112 m²3+ bathroomsFloor 4LiftTerraceAttention Amateurs! VAT of €40,000 reclaimable if used as a private dwelling! Ici Home Project SA is offering for sale a magnificent brand-new penthouse on the 4th floor, energy class A-B, with a living area of 112.86 m2 and a large 106m2 all-round terrace with stunning views in the new "CATHERINE" residence in Ettelbruck, 43 rue des Romains. The penthouse is composed as follows: - Entrance hall - Living and dining room - Open fitted kitchen - Storage room - 3 bedrooms - 2 bathrooms (one private for the master bedroom) - Separate toilet - 106.45 m2 terrace, Private cellar and indoor parking space in basement. FEATURES: - VMC - Underfloor heating - Large perimeter terrace - Magnificent view - Triple-glazed windows - Elevator to penthouse - Air-to-water heat pump -
€ 1,360,000Penthouse rue des Romains, Ettelbruck Localité, Ettelbruck3 rooms112 m²3+ bathroomsFloor 4LiftTerraceAttention Amateurs! VAT of €40,000 reclaimable if used as a private dwelling! Ici Home Project SA is offering for sale a magnificent brand-new penthouse on the 4th floor, energy class A-B, with a living area of 112.86 m2 and a large 106m2 all-round terrace with stunning views in the new "CATHERINE" residence in Ettelbruck, 43 rue des Romains. The penthouse is composed as follows: - Entrance hall - Living and dining room - Open fitted kitchen - Storage room - 3 bedrooms - 2 bathrooms (one private for the master bedroom) - Separate toilet - 106.45 m2 terrace, Private cellar and indoor parking space in basement. FEATURES: - VMC - Underfloor heating - Large perimeter terrace - Magnificent view - Triple-glazed windows - Elevator to penthouse - Air-to-water heat pump - first
first € 629,0003-room flat rue Prince Henri, Ettelbruck Localité, Ettelbruck€ 678,000(-7.2%)3 rooms111 m²1 bathroomFloor 3LiftBalcony
€ 629,0003-room flat rue Prince Henri, Ettelbruck Localité, Ettelbruck€ 678,000(-7.2%)3 rooms111 m²1 bathroomFloor 3LiftBalcony first
first € 389,000Studio 46B Avenue des alliées, Ettelbruck Localité, Ettelbruck1 room50 m²1 bathroomFloor 1LiftCellar
€ 389,000Studio 46B Avenue des alliées, Ettelbruck Localité, Ettelbruck1 room50 m²1 bathroomFloor 1LiftCellar first
first € 445,0002-room flat second floor, Ettelbruck Localité, Ettelbruck2 rooms81 m²1 bathroomFloor 2No LiftBalconyCellar
€ 445,0002-room flat second floor, Ettelbruck Localité, Ettelbruck2 rooms81 m²1 bathroomFloor 2No LiftBalconyCellar first
first newtop
newtop


 € 1,400,000Penthouse Place Marie-Adelaïde, Ettelbruck Localité, Ettelbruck3 rooms141 m²2 bathroomsFloor 4LiftTerraceCellarHome Project SA offers for sale a magnificent, light-filled penthouse(AB) of 141.53m2 with a 67m2 terrace on the 4th floor of a residence built in 2011 located in Ettelbruck-centre close to all amenities and only a few steps from the pedestrian zone, train station and doctors, supermarkets, restaurants, etc..... The property is composed as follows: * entrance hall with built-in cupboard * modern, open-plan fitted kitchen * spacious living and dining room with access to terrace * large scullery/storeroom (12,10m2) * 3 bedrooms (15m2 + 14m2 + 12m2), two with access to the terrace * office * 2 shower rooms * possibility of adding a wellness/sauna room Basement * 1 interior parking space * 1 private cellar (11.50m2) SPECIAL FEATURES: - Air-conditioning - VMC - underfloor heating - elev
€ 1,400,000Penthouse Place Marie-Adelaïde, Ettelbruck Localité, Ettelbruck3 rooms141 m²2 bathroomsFloor 4LiftTerraceCellarHome Project SA offers for sale a magnificent, light-filled penthouse(AB) of 141.53m2 with a 67m2 terrace on the 4th floor of a residence built in 2011 located in Ettelbruck-centre close to all amenities and only a few steps from the pedestrian zone, train station and doctors, supermarkets, restaurants, etc..... The property is composed as follows: * entrance hall with built-in cupboard * modern, open-plan fitted kitchen * spacious living and dining room with access to terrace * large scullery/storeroom (12,10m2) * 3 bedrooms (15m2 + 14m2 + 12m2), two with access to the terrace * office * 2 shower rooms * possibility of adding a wellness/sauna room Basement * 1 interior parking space * 1 private cellar (11.50m2) SPECIAL FEATURES: - Air-conditioning - VMC - underfloor heating - elev top
top


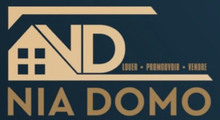 € 595,000Studio excellent condition, second floor, Ettelbruck Localité, Ettelbruck1 room77 m²Floor 2No LiftBalconyCellar1-Bedroom Apartment in Ettelbruck Discover this exceptional 1-bedroom apartment spanning 77m², thoroughly renovated in 2021 with exquisite taste. Featuring two balconies (5m² and 2m²), it offers ample space to enjoy the surrounding tranquility. The apartment is equipped with new interior doors and double-glazing, ensuring a comfortable living atmosphere. Additional Highlights: A 8m² cellar, a 15m² garage, and a parking space in front complete this offering. There is also storage space available in the shared attic. Constructed in 2000, the building is situated on a quiet street, yet benefits from a strategically advantageous location in Ettelbruck. The preschool can be reached in just 5-7 minutes by foot. For more information or to schedule a viewing appointment (available on Saturdays
€ 595,000Studio excellent condition, second floor, Ettelbruck Localité, Ettelbruck1 room77 m²Floor 2No LiftBalconyCellar1-Bedroom Apartment in Ettelbruck Discover this exceptional 1-bedroom apartment spanning 77m², thoroughly renovated in 2021 with exquisite taste. Featuring two balconies (5m² and 2m²), it offers ample space to enjoy the surrounding tranquility. The apartment is equipped with new interior doors and double-glazing, ensuring a comfortable living atmosphere. Additional Highlights: A 8m² cellar, a 15m² garage, and a parking space in front complete this offering. There is also storage space available in the shared attic. Constructed in 2000, the building is situated on a quiet street, yet benefits from a strategically advantageous location in Ettelbruck. The preschool can be reached in just 5-7 minutes by foot. For more information or to schedule a viewing appointment (available on Saturdays top
top


 € 865,000Single-family detached house rue de l'école Agricole, Ettelbruck Localité, Ettelbruck4 rooms400 m²1 bathroomNo LiftHome Project SA offers for sale a magnificent mansion to renovate dating from around 1900 in a quiet street in Ettelbruck. The house, with a living area of 286m2 and a total surface area of approx. 400m2, is set in 12.53 ares of land and is composed as follows: * First floor: Entrance hall, living room + dining room, kitchen with dining room, large storeroom, separate toilet. * 1st floor: hallway with small balcony, bathroom, separate WC, 4 bedrooms Large attic of +/- 85m2 Oil-fired heating from 1991 Various cellars and workshops Availability: to be agreed Sale Details - Thermal protection class: I Reference agence: E3P:9286-1449
€ 865,000Single-family detached house rue de l'école Agricole, Ettelbruck Localité, Ettelbruck4 rooms400 m²1 bathroomNo LiftHome Project SA offers for sale a magnificent mansion to renovate dating from around 1900 in a quiet street in Ettelbruck. The house, with a living area of 286m2 and a total surface area of approx. 400m2, is set in 12.53 ares of land and is composed as follows: * First floor: Entrance hall, living room + dining room, kitchen with dining room, large storeroom, separate toilet. * 1st floor: hallway with small balcony, bathroom, separate WC, 4 bedrooms Large attic of +/- 85m2 Oil-fired heating from 1991 Various cellars and workshops Availability: to be agreed Sale Details - Thermal protection class: I Reference agence: E3P:9286-1449 top
top


 first
first € 605,0002-room flat first floor, Ettelbruck Localité, Ettelbruck2 rooms71 m²1 bathroomFloor 1No LiftTerraceCellar
€ 605,0002-room flat first floor, Ettelbruck Localité, Ettelbruck2 rooms71 m²1 bathroomFloor 1No LiftTerraceCellar top
top first
first € 1,395,000Single-family detached house 254 m², Warken, Ettelbruck4 rooms254 m²3 bathroomsNo LiftTerrace
€ 1,395,000Single-family detached house 254 m², Warken, Ettelbruck4 rooms254 m²3 bathroomsNo LiftTerrace first
first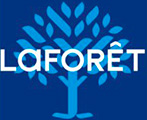 € 885,000Single-family detached house 130 m², Ettelbruck Localité, Ettelbruck3 rooms130 m²2 bathroomsNo LiftTerrace
€ 885,000Single-family detached house 130 m², Ettelbruck Localité, Ettelbruck3 rooms130 m²2 bathroomsNo LiftTerrace first
first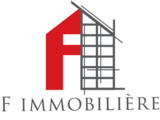 € 790,000Single-family detached house 200 m², Ettelbruck Localité, Ettelbruck4 rooms200 m²1 bathroomNo LiftTerraceCellar
€ 790,000Single-family detached house 200 m², Ettelbruck Localité, Ettelbruck4 rooms200 m²1 bathroomNo LiftTerraceCellar first
first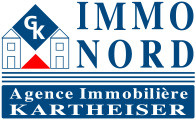 € 1,188,000Single-family detached house 385 m², Ettelbruck Localité, Ettelbruck5+ rooms385 m²3+ bathroomsNo LiftTerraceCellar
€ 1,188,000Single-family detached house 385 m², Ettelbruck Localité, Ettelbruck5+ rooms385 m²3+ bathroomsNo LiftTerraceCellar top
top


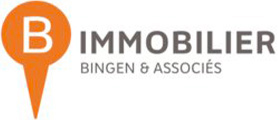 € 595,0003-room flat fifth floor, Ettelbruck Localité, Ettelbruck3 rooms105 m²1 bathroomFloor 5LiftBalconyCellar
€ 595,0003-room flat fifth floor, Ettelbruck Localité, Ettelbruck3 rooms105 m²1 bathroomFloor 5LiftBalconyCellar top
top


 € 895,000Single-family detached house Rue Michel Rodange, Ettelbruck Localité, Ettelbruck5 rooms200 m²3+ bathroomsNo LiftBalconyTerraceHOME PROJECT SA offers for sale a beautiful semi-detached house in Ettelbruck. Built in 2006, energie F,E, the house offers a living surface of +/- 200m2 : - The ground floor consists of a separate toilet, boiler room, kitchen with storage room and a large living room with access to the terrace. - On the first floor: entrance and hall, garage for 2 cars, bedroom with access to a private shower room and an office (possibility to make an extra bedroom) - On the first floor: night hall, 3 bedrooms, 1 bathroom including a bedroom with dressing room and an access to the balcony. Availability to be agreed. Contact us for more information at +352 26 36 11 12 or by e-mail: info@home-project.lu Reference agence: E3P:9286-1530
€ 895,000Single-family detached house Rue Michel Rodange, Ettelbruck Localité, Ettelbruck5 rooms200 m²3+ bathroomsNo LiftBalconyTerraceHOME PROJECT SA offers for sale a beautiful semi-detached house in Ettelbruck. Built in 2006, energie F,E, the house offers a living surface of +/- 200m2 : - The ground floor consists of a separate toilet, boiler room, kitchen with storage room and a large living room with access to the terrace. - On the first floor: entrance and hall, garage for 2 cars, bedroom with access to a private shower room and an office (possibility to make an extra bedroom) - On the first floor: night hall, 3 bedrooms, 1 bathroom including a bedroom with dressing room and an access to the balcony. Availability to be agreed. Contact us for more information at +352 26 36 11 12 or by e-mail: info@home-project.lu Reference agence: E3P:9286-1530 top
top


 € 998,000Single-family detached house rue um Boeschel, Ettelbruck Localité, Ettelbruck4 rooms181 m²1 bathroomNo LiftTerraceHOME PROJECT SA offers for sale a beautiful detached house, located near the highway and the city center with all its amenities. The house is ideally suited to combine a liberal or independent profession with living. Built in 1965, the house has been partially renovated and offers a living surface of +/- 181 m2 and a total surface of +/- 248 m2: - on the ground floor an office of +/- 13 m2, a garage for one car, the boiler room, a large cellar and 3 exterior parking spaces - on the garden level the entrance hall (Solnhofer tiles), a large living/dining room, a fully equipped kitchen (renovated in 2014) with access to the balcony and the garden, and a separate toilet - on the first floor 4 bedrooms and a bathroom - under the roof, a large attic, with concrete slab, accessible by a trap
€ 998,000Single-family detached house rue um Boeschel, Ettelbruck Localité, Ettelbruck4 rooms181 m²1 bathroomNo LiftTerraceHOME PROJECT SA offers for sale a beautiful detached house, located near the highway and the city center with all its amenities. The house is ideally suited to combine a liberal or independent profession with living. Built in 1965, the house has been partially renovated and offers a living surface of +/- 181 m2 and a total surface of +/- 248 m2: - on the ground floor an office of +/- 13 m2, a garage for one car, the boiler room, a large cellar and 3 exterior parking spaces - on the garden level the entrance hall (Solnhofer tiles), a large living/dining room, a fully equipped kitchen (renovated in 2014) with access to the balcony and the garden, and a separate toilet - on the first floor 4 bedrooms and a bathroom - under the roof, a large attic, with concrete slab, accessible by a trap first
first


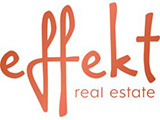 from € 599,000New construction Penthouses and Apartments in Ettelbruck2 - 3 roomsfrom 64 m²3 bathrooms7 typesEFFEKT PRESENTS THE NEW RESIDENCE JINX: THE ELEGANCE OF CONTEMPORARY LIVING THE JINX PROJECT: Developed by our experts and located in Rue de Bastogne in Ettelbruck, the project is composed of six flats with two to three bedrooms. The residence is built on four levels (garden level +3) and one level on the ground floor (parking spaces). THE JINX CONCEPT: A distinctive and qualitative arch
from € 599,000New construction Penthouses and Apartments in Ettelbruck2 - 3 roomsfrom 64 m²3 bathrooms7 typesEFFEKT PRESENTS THE NEW RESIDENCE JINX: THE ELEGANCE OF CONTEMPORARY LIVING THE JINX PROJECT: Developed by our experts and located in Rue de Bastogne in Ettelbruck, the project is composed of six flats with two to three bedrooms. The residence is built on four levels (garden level +3) and one level on the ground floor (parking spaces). THE JINX CONCEPT: A distinctive and qualitative arch Apartment€ 599,000264 m²11
Apartment€ 599,000264 m²11 Apartment€ 599,000264 m²11
Apartment€ 599,000264 m²11 Apartment€ 749,000275 m²1G
Apartment€ 749,000275 m²1G Apartment€ 749,000276 m²1G
Apartment€ 749,000276 m²1G Penthouse€ 799,000273 m²237 types
Penthouse€ 799,000273 m²237 types top
top


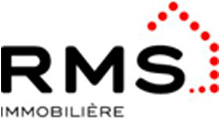 € 1,340,000Single-family detached house 275 m², Ettelbruck Localité, Ettelbruck4 rooms275 m²2 bathroomsNo LiftTerraceCellar
€ 1,340,000Single-family detached house 275 m², Ettelbruck Localité, Ettelbruck4 rooms275 m²2 bathroomsNo LiftTerraceCellar new
new
Associated services
Mortgage
Insurance
Mobile plans & Fiber
Energy
Furniture
Becoming a Homeowner
Download the app
Valuate your property
Featured articles


















