- top



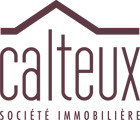 € 556,062Studio new, ground floor, Mamer Localité, Mamer1 room48 m²2 bathroomsFloor GLiftTerraceCellar
€ 556,062Studio new, ground floor, Mamer Localité, Mamer1 room48 m²2 bathroomsFloor GLiftTerraceCellar  first
first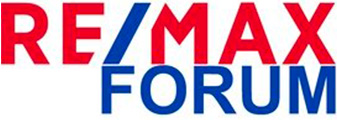 € 1,261,387Single-family detached house 154 m², Bascharage, Käerjeng4 rooms154 m²2 bathroomsNo LiftBalconyTerrace
€ 1,261,387Single-family detached house 154 m², Bascharage, Käerjeng4 rooms154 m²2 bathroomsNo LiftBalconyTerrace top
top


 € 834,000Single-family detached house Cité Grand Duc Jean, Hautcharage, Käerjeng3 rooms149 m²1 bathroomNo LiftTerraceSingle-family house free on 4 sides with a living area of 487 m2 and total of 532m2 on a plot of 7.49 ares facing South-West The house is composed as follows: - In the basement: hall, hobby, shower room, cellar, storage room, technical room, - On the first floor: entrance hall, kitchen open to a huge living/dining room with access to the terrace and the garden, storeroom, office, separate toilet, garage for two cars - On the 1st floor: night hall, 5 bedrooms including a master suite with dressing area and private shower room, a bathroom, 1 shower room and separate toilet - on the 2nd floor: large parental suite with dressing room, private bathroom and terrace High quality workmanship and finishings - Elevator - aluminium exterior joinery - Z profile" slatted blinds - ground/water heat p
€ 834,000Single-family detached house Cité Grand Duc Jean, Hautcharage, Käerjeng3 rooms149 m²1 bathroomNo LiftTerraceSingle-family house free on 4 sides with a living area of 487 m2 and total of 532m2 on a plot of 7.49 ares facing South-West The house is composed as follows: - In the basement: hall, hobby, shower room, cellar, storage room, technical room, - On the first floor: entrance hall, kitchen open to a huge living/dining room with access to the terrace and the garden, storeroom, office, separate toilet, garage for two cars - On the 1st floor: night hall, 5 bedrooms including a master suite with dressing area and private shower room, a bathroom, 1 shower room and separate toilet - on the 2nd floor: large parental suite with dressing room, private bathroom and terrace High quality workmanship and finishings - Elevator - aluminium exterior joinery - Z profile" slatted blinds - ground/water heat p top
top


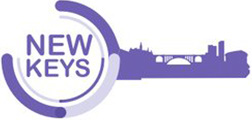 € 1,379,000Single-family detached house 143 m², Nospelt, Kehlen4 rooms143 m²2 bathroomsNo LiftTerrace
€ 1,379,000Single-family detached house 143 m², Nospelt, Kehlen4 rooms143 m²2 bathroomsNo LiftTerrace top
top

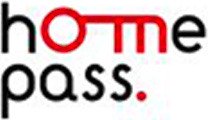 € 780,000Single-family detached house 160 m², Steinfort Localité, Steinfort€ 849,000(-8.1%)4 rooms160 m²2 bathroomsNo Lift
€ 780,000Single-family detached house 160 m², Steinfort Localité, Steinfort€ 849,000(-8.1%)4 rooms160 m²2 bathroomsNo Lift first
first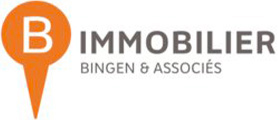 € 1,690,000Single-family detached house 317 m², Grass, Steinfort5+ rooms317 m²2 bathroomsNo LiftTerraceCellar
€ 1,690,000Single-family detached house 317 m², Grass, Steinfort5+ rooms317 m²2 bathroomsNo LiftTerraceCellar top
top


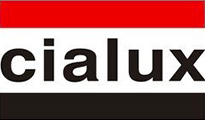 € 1,464,100Single-family detached house Albert Bosseler, Bettange-sur-Mess, Dippach4 rooms224 m²2 bathroomsNo LiftTerraceCellar
€ 1,464,100Single-family detached house Albert Bosseler, Bettange-sur-Mess, Dippach4 rooms224 m²2 bathroomsNo LiftTerraceCellar new€ 1,950,000Multi-family detached house 220 m², excellent condition, Mamer Localité, Mamer5+ rooms220 m²2 bathroomsBalconyTerrace
new€ 1,950,000Multi-family detached house 220 m², excellent condition, Mamer Localité, Mamer5+ rooms220 m²2 bathroomsBalconyTerrace first
first € 1,610,002Single-family detached house 178 m², Garnich Localité, Garnich5 rooms178 m²3 bathroomsNo LiftTerraceCellar
€ 1,610,002Single-family detached house 178 m², Garnich Localité, Garnich5 rooms178 m²3 bathroomsNo LiftTerraceCellar first
first € 1,811,959Single-family detached house 199 m², Garnich Localité, Garnich5 rooms199 m²3 bathroomsNo LiftTerraceCellar
€ 1,811,959Single-family detached house 199 m², Garnich Localité, Garnich5 rooms199 m²3 bathroomsNo LiftTerraceCellar first
first first
first first
first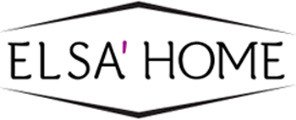 € 1,180,000Single family villa 215 m², Steinfort Localité, Steinfort3 rooms215 m²2 bathroomsNo LiftTerraceCellar
€ 1,180,000Single family villa 215 m², Steinfort Localité, Steinfort3 rooms215 m²2 bathroomsNo LiftTerraceCellar newtop
newtop


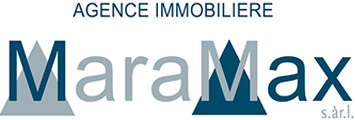 € 1,790,000Multi-family detached house 300 m², Bascharage, Käerjeng5 rooms300 m²3 bathroomsNo LiftTerraceCellar
€ 1,790,000Multi-family detached house 300 m², Bascharage, Käerjeng5 rooms300 m²3 bathroomsNo LiftTerraceCellar top
top


 € 1,352,000Single-family detached house Cité Grand Duc Jean, Hautcharage, Käerjeng4 rooms207 m²3 bathroomsNo LiftTerrace
€ 1,352,000Single-family detached house Cité Grand Duc Jean, Hautcharage, Käerjeng4 rooms207 m²3 bathroomsNo LiftTerrace top
top


 € 1,490,000Single-family detached house 200 m², Hautcharage, Käerjeng5 rooms200 m²2 bathroomsNo LiftTerraceCellar
€ 1,490,000Single-family detached house 200 m², Hautcharage, Käerjeng5 rooms200 m²2 bathroomsNo LiftTerraceCellar top
top

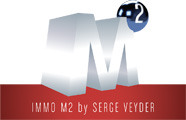 € 531,887Studio ground floor, Dippach Localité, Dippach1 room54 m²1 bathroomFloor GLiftTerraceCellarEXCEPTIONAL APARTMENTS FOR SALE several high-end apartments from 52 m2 to 134 m2 One to three bedrooms METAFORM product (design, development and site supervision) Highly renowned architectural firm www.metaform.lu This unique property is located in the new CORNER GARDEN development in Sprinkange (Municipality of Dippach). ENERGY CLASS: AAA passive house High-quality, contemporary design, terraces, gardens, loggia, parking spaces The price of the apartments 3% VAT incl. (subject to acceptance by the AED) ranges from €450.000 to €1.476.000. Apartment 03 is composed as follows First floor apartment Surface area: 54,16 m2 Number of bedrooms : 1 Bathroom : 1 Outdoor parking LOT 017 included Terrace: 14,28 m2 Cellar LOT 014: 6,77 m2 Garden: 42,84 m2 Privileged location in a green env
€ 531,887Studio ground floor, Dippach Localité, Dippach1 room54 m²1 bathroomFloor GLiftTerraceCellarEXCEPTIONAL APARTMENTS FOR SALE several high-end apartments from 52 m2 to 134 m2 One to three bedrooms METAFORM product (design, development and site supervision) Highly renowned architectural firm www.metaform.lu This unique property is located in the new CORNER GARDEN development in Sprinkange (Municipality of Dippach). ENERGY CLASS: AAA passive house High-quality, contemporary design, terraces, gardens, loggia, parking spaces The price of the apartments 3% VAT incl. (subject to acceptance by the AED) ranges from €450.000 to €1.476.000. Apartment 03 is composed as follows First floor apartment Surface area: 54,16 m2 Number of bedrooms : 1 Bathroom : 1 Outdoor parking LOT 017 included Terrace: 14,28 m2 Cellar LOT 014: 6,77 m2 Garden: 42,84 m2 Privileged location in a green env top
top


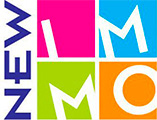 € 699,0002-room flat excellent condition, ground floor, Steinfort Localité, Steinfort2 rooms93 m²2 bathroomsFloor GNo LiftBalcony
€ 699,0002-room flat excellent condition, ground floor, Steinfort Localité, Steinfort2 rooms93 m²2 bathroomsFloor GNo LiftBalcony first
first top
top


 € 929,0002-room flat 4 rue Golda Meir, Mamer Localité, Mamer2 rooms84 m²1 bathroomFloor GNo LiftTerraceCellarRare property to discover very quickly! We offer a beautiful apartment (84.6 m2) on the ground floor with terrace and private garden of 138m2 facing east and south-west. Note that this property is located in a quiet area but still not far from all the amenities that can improve your quality of life. Very good connection to public transport networks and easy access to motorways. Many shops and amenities nearby, including high school and European School. The apartment offers high-end materials, beautiful finishes, as well as a fully equipped kitchen. To be considered: Motorized shutters, home automation (KNX), triple burglar-proof glazing, charging socket for electric car, energy class AAA Composition of the apartment: - Entrance hall 6.76m2 - Living room-kitchen: 38.47m2 - 2 bedrooms: 15.9
€ 929,0002-room flat 4 rue Golda Meir, Mamer Localité, Mamer2 rooms84 m²1 bathroomFloor GNo LiftTerraceCellarRare property to discover very quickly! We offer a beautiful apartment (84.6 m2) on the ground floor with terrace and private garden of 138m2 facing east and south-west. Note that this property is located in a quiet area but still not far from all the amenities that can improve your quality of life. Very good connection to public transport networks and easy access to motorways. Many shops and amenities nearby, including high school and European School. The apartment offers high-end materials, beautiful finishes, as well as a fully equipped kitchen. To be considered: Motorized shutters, home automation (KNX), triple burglar-proof glazing, charging socket for electric car, energy class AAA Composition of the apartment: - Entrance hall 6.76m2 - Living room-kitchen: 38.47m2 - 2 bedrooms: 15.9 top
top


 € 645,0002-room flat 12 rue du bois, Bascharage, Käerjeng2 rooms91 m²1 bathroomFloor 1No LiftBalconyCellar
€ 645,0002-room flat 12 rue du bois, Bascharage, Käerjeng2 rooms91 m²1 bathroomFloor 1No LiftBalconyCellar first
first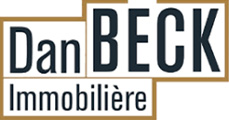 € 875,2512-room flat new, ground floor, Mamer Localité, Mamer2 rooms85 m²1 bathroomFloor GLiftTerraceCellar
€ 875,2512-room flat new, ground floor, Mamer Localité, Mamer2 rooms85 m²1 bathroomFloor GLiftTerraceCellar top
top


 € 1,775,700Single-family detached house Albert Bosseler, Bettange-sur-Mess, Dippach5 rooms255 m²2 bathroomsNo LiftTerraceCellar
€ 1,775,700Single-family detached house Albert Bosseler, Bettange-sur-Mess, Dippach5 rooms255 m²2 bathroomsNo LiftTerraceCellar top
top


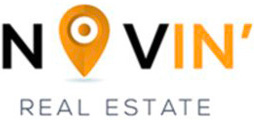 € 1,290,000Single-family detached house Cité Bettenwiss, Eischen, Gaichel, Habscht5 rooms217 m²3 bathroomsNo LiftTerraceCellarIn a quiet residential area, attractive 4-sided detached house with separate doctor's surgery for practising a liberal profession. The house is divided as follows: Ground floor: Entrance hall, large lounge/dining room (41m2) with solid wood parquet flooring, fireplace and access to the terrace and garden, fitted kitchen adjacent to the lounge/dining room, guest WC, garage and parking space in front of the garage. 1st floor: Night hall, superb 31m2 master suite (bedroom, dressing room and shower room), 2 additional large bedrooms (13.84 m2 and 13.53m), bathroom and guest WC. 2nd floor (converted attic): A night hall A large bedroom (22m2), a shower room, an attic, technical rooms. 1st basement: A dedicated space for a doctor's surgery, including a waiting room, surgery and cellar
€ 1,290,000Single-family detached house Cité Bettenwiss, Eischen, Gaichel, Habscht5 rooms217 m²3 bathroomsNo LiftTerraceCellarIn a quiet residential area, attractive 4-sided detached house with separate doctor's surgery for practising a liberal profession. The house is divided as follows: Ground floor: Entrance hall, large lounge/dining room (41m2) with solid wood parquet flooring, fireplace and access to the terrace and garden, fitted kitchen adjacent to the lounge/dining room, guest WC, garage and parking space in front of the garage. 1st floor: Night hall, superb 31m2 master suite (bedroom, dressing room and shower room), 2 additional large bedrooms (13.84 m2 and 13.53m), bathroom and guest WC. 2nd floor (converted attic): A night hall A large bedroom (22m2), a shower room, an attic, technical rooms. 1st basement: A dedicated space for a doctor's surgery, including a waiting room, surgery and cellar first
first € 650,0002-room flat new, first floor, Bascharage, Käerjeng2 rooms76 m²1 bathroomFloor 1No LiftBalcony
€ 650,0002-room flat new, first floor, Bascharage, Käerjeng2 rooms76 m²1 bathroomFloor 1No LiftBalcony
Associated services
Mortgage
Insurance
Mobile plans & Fiber
Energy
Furniture
Becoming a Homeowner
Download the app
Valuate your property
Featured articles


