- top



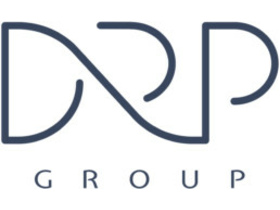 € 795,0002-room flat first floor, Mamer Localité, Mamer2 rooms87 m²1 bathroomFloor 1LiftBalconyCellarDRP Group is offering for sale a very attractive first-floor flat in a residence on Rue d'Athènes in Mamer. The building, constructed in 2007, is located in a very quiet residential area, close to nature and with a permanent view. At the same time, it is very close to all amenities (e.g. shops, pharmacy, public school and the European School) and easy access to public transport (bus and train). The 87 m2 flat comprises - an entrance hall with built-in wardrobe - a separate WC - a light-filled living room with dining area - a fitted kitchen opening onto the living room, with access to a separate utility room (with washing machine connection) - a south-west-facing balcony - a bathroom with bath and shower - two bedrooms of 9.5m2 and 14m2 The property is complemented by a private cellar, a
€ 795,0002-room flat first floor, Mamer Localité, Mamer2 rooms87 m²1 bathroomFloor 1LiftBalconyCellarDRP Group is offering for sale a very attractive first-floor flat in a residence on Rue d'Athènes in Mamer. The building, constructed in 2007, is located in a very quiet residential area, close to nature and with a permanent view. At the same time, it is very close to all amenities (e.g. shops, pharmacy, public school and the European School) and easy access to public transport (bus and train). The 87 m2 flat comprises - an entrance hall with built-in wardrobe - a separate WC - a light-filled living room with dining area - a fitted kitchen opening onto the living room, with access to a separate utility room (with washing machine connection) - a south-west-facing balcony - a bathroom with bath and shower - two bedrooms of 9.5m2 and 14m2 The property is complemented by a private cellar, a  top
top


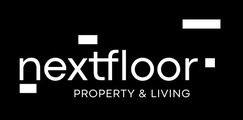 € 390,000Apartment 84, Avenue de Luxembourg, Bascharage, Käerjeng44 m²Floor 1LiftTerraceCellarBascharage, 84, avenue de Luxembourg. Studio flat, interior parking, 44 m2 net floor area Beautiful studio flat in a residence built in 2021, arranged as follows: Entrance hall Storeroom Shower room with WC Large, bright living room with open kitchen and access to 23m2 terrace Cellar (6.95m2) Garage space Shared laundry room. The flat is located in the centre of Bascharage with all amenities in the immediate vicinity. The price of the flat is 420.000 € and there is a possibility of recovering VAT for an amount of +/- 30.000 € under certain conditions. Energy category: B/B For further information: Tel: +352 691 10 25 25 / +352 20 28 430 Sale by Nextfloor. Discover all our properties on www.nextfloor.lu If you want to sell or rent your property, take advantage of our experience and kn
€ 390,000Apartment 84, Avenue de Luxembourg, Bascharage, Käerjeng44 m²Floor 1LiftTerraceCellarBascharage, 84, avenue de Luxembourg. Studio flat, interior parking, 44 m2 net floor area Beautiful studio flat in a residence built in 2021, arranged as follows: Entrance hall Storeroom Shower room with WC Large, bright living room with open kitchen and access to 23m2 terrace Cellar (6.95m2) Garage space Shared laundry room. The flat is located in the centre of Bascharage with all amenities in the immediate vicinity. The price of the flat is 420.000 € and there is a possibility of recovering VAT for an amount of +/- 30.000 € under certain conditions. Energy category: B/B For further information: Tel: +352 691 10 25 25 / +352 20 28 430 Sale by Nextfloor. Discover all our properties on www.nextfloor.lu If you want to sell or rent your property, take advantage of our experience and kn top
top


 € 723,6902-room flat new, first floor, Steinfort Localité, Steinfort2 rooms72 m²1 bathroomFloor 1LiftTerraceCellar
€ 723,6902-room flat new, first floor, Steinfort Localité, Steinfort2 rooms72 m²1 bathroomFloor 1LiftTerraceCellar first
first


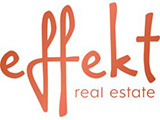 from € 1,449,000New construction Single-family detached houses in Mamer3 - 4 roomsfrom 152 m²2 bathrooms2 typesI-QUBE I-QUBE - HOLZEM EFFEKT offers an exclusive project of two semi-detached houses with a contemporary and minimalist design in the popular municipality of Holzem on a plot of land with a total surface of 5.69 ares. Address: 8, Route de Capellen in L-8279 Holzem. Beautiful architecture. Specifications with first class materials and high quality (including interior painting). Also adaptable to
from € 1,449,000New construction Single-family detached houses in Mamer3 - 4 roomsfrom 152 m²2 bathrooms2 typesI-QUBE I-QUBE - HOLZEM EFFEKT offers an exclusive project of two semi-detached houses with a contemporary and minimalist design in the popular municipality of Holzem on a plot of land with a total surface of 5.69 ares. Address: 8, Route de Capellen in L-8279 Holzem. Beautiful architecture. Specifications with first class materials and high quality (including interior painting). Also adaptable to Single-family detached house€ 1,449,0003152 m²2
Single-family detached house€ 1,449,0003152 m²2 Single-family detached house€ 1,499,0004157 m²2
Single-family detached house€ 1,499,0004157 m²2 top
top


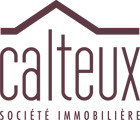 € 834,000Single-family detached house Cité Grand Duc Jean, Hautcharage, Käerjeng3 rooms149 m²1 bathroomNo LiftTerraceSingle-family house free on 4 sides with a living area of 487 m2 and total of 532m2 on a plot of 7.49 ares facing South-West The house is composed as follows: - In the basement: hall, hobby, shower room, cellar, storage room, technical room, - On the first floor: entrance hall, kitchen open to a huge living/dining room with access to the terrace and the garden, storeroom, office, separate toilet, garage for two cars - On the 1st floor: night hall, 5 bedrooms including a master suite with dressing area and private shower room, a bathroom, 1 shower room and separate toilet - on the 2nd floor: large parental suite with dressing room, private bathroom and terrace High quality workmanship and finishings - Elevator - aluminium exterior joinery - Z profile" slatted blinds - ground/water heat p
€ 834,000Single-family detached house Cité Grand Duc Jean, Hautcharage, Käerjeng3 rooms149 m²1 bathroomNo LiftTerraceSingle-family house free on 4 sides with a living area of 487 m2 and total of 532m2 on a plot of 7.49 ares facing South-West The house is composed as follows: - In the basement: hall, hobby, shower room, cellar, storage room, technical room, - On the first floor: entrance hall, kitchen open to a huge living/dining room with access to the terrace and the garden, storeroom, office, separate toilet, garage for two cars - On the 1st floor: night hall, 5 bedrooms including a master suite with dressing area and private shower room, a bathroom, 1 shower room and separate toilet - on the 2nd floor: large parental suite with dressing room, private bathroom and terrace High quality workmanship and finishings - Elevator - aluminium exterior joinery - Z profile" slatted blinds - ground/water heat p top
top


 € 1,379,000Single-family detached house 143 m², Nospelt, Kehlen4 rooms143 m²2 bathroomsNo LiftTerrace
€ 1,379,000Single-family detached house 143 m², Nospelt, Kehlen4 rooms143 m²2 bathroomsNo LiftTerrace top
top

 € 780,000Single-family detached house 160 m², Steinfort Localité, Steinfort€ 849,000(-8.1%)4 rooms160 m²2 bathroomsNo Lift
€ 780,000Single-family detached house 160 m², Steinfort Localité, Steinfort€ 849,000(-8.1%)4 rooms160 m²2 bathroomsNo Lift top
top


 € 749,9263-room flat new, ground floor, Eischen, Gaichel, Habscht3 rooms98 m²1 bathroomFloor GLiftTerraceCellar+++ A.6 - 749.926 € +++ New residence to be built in Eischen (only 8 units spread over 3 blocks). Located in a quiet street, high up with a view of the valley, south orientation of the balconies and gardens, but despite everything close to all the infrastructures to make your daily life easier. Future construction of 8 1-4 bedroom apartments, 65-150m2 (5 apartments, 3 duplexes) from €533.629. Cellar and parkings included in the price. Modular partitions according to your wishes and needs. 1st choice materials. Price with 3% VAT, subject to authorization by the Registration Authority. No agency commission, manufacturer price! Sale Details - Agency fees at the expense: Not communicated Reference agence: APM:19854-82822712
€ 749,9263-room flat new, ground floor, Eischen, Gaichel, Habscht3 rooms98 m²1 bathroomFloor GLiftTerraceCellar+++ A.6 - 749.926 € +++ New residence to be built in Eischen (only 8 units spread over 3 blocks). Located in a quiet street, high up with a view of the valley, south orientation of the balconies and gardens, but despite everything close to all the infrastructures to make your daily life easier. Future construction of 8 1-4 bedroom apartments, 65-150m2 (5 apartments, 3 duplexes) from €533.629. Cellar and parkings included in the price. Modular partitions according to your wishes and needs. 1st choice materials. Price with 3% VAT, subject to authorization by the Registration Authority. No agency commission, manufacturer price! Sale Details - Agency fees at the expense: Not communicated Reference agence: APM:19854-82822712 first
first € 1,690,000Single-family detached house 317 m², Grass, Steinfort5+ rooms317 m²2 bathroomsNo LiftTerraceCellar
€ 1,690,000Single-family detached house 317 m², Grass, Steinfort5+ rooms317 m²2 bathroomsNo LiftTerraceCellar top
top


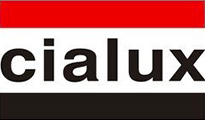 € 1,464,100Single-family detached house Albert Bosseler, Bettange-sur-Mess, Dippach4 rooms224 m²2 bathroomsNo LiftTerraceCellar
€ 1,464,100Single-family detached house Albert Bosseler, Bettange-sur-Mess, Dippach4 rooms224 m²2 bathroomsNo LiftTerraceCellar first
first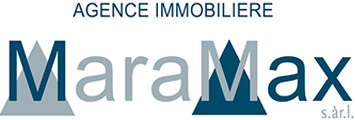 € 935,0003-room flat ground floor, Bascharage, Käerjeng3 rooms236 m²1 bathroomFloor GLiftBalconyTerraceCellar
€ 935,0003-room flat ground floor, Bascharage, Käerjeng3 rooms236 m²1 bathroomFloor GLiftBalconyTerraceCellar top
top


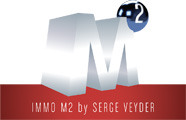 € 1,360,0002-room flat 135 m², Mamer Localité, Mamer2 rooms135 m²1 bathroomLiftBalconyCellarBeautiful, large penthouse apartment for sale in Mamer. The 108m2 apartment with its three balconies of a total size of 55m2 was built in 2018. The flat is equipped with high quality materials and appliances and you have direct access from the lift to the apartment. It also has the following features: - triple glazing - alarm system - floor heating - fireplace - Several built-in cupboards - Air conditioning system - Wine cabinet - Electric shutters The flat is divided as follows: - Entrance - Living room with open fireplace and access to the balcony - Fitted kitchen, open to the dining room and access to the balcony on the back side - 2 bedrooms - 1 bathroom - separate WC - 2 indoor parking spaces - Own cellar - A shared laundry room Two parking spots are included in the sales price.
€ 1,360,0002-room flat 135 m², Mamer Localité, Mamer2 rooms135 m²1 bathroomLiftBalconyCellarBeautiful, large penthouse apartment for sale in Mamer. The 108m2 apartment with its three balconies of a total size of 55m2 was built in 2018. The flat is equipped with high quality materials and appliances and you have direct access from the lift to the apartment. It also has the following features: - triple glazing - alarm system - floor heating - fireplace - Several built-in cupboards - Air conditioning system - Wine cabinet - Electric shutters The flat is divided as follows: - Entrance - Living room with open fireplace and access to the balcony - Fitted kitchen, open to the dining room and access to the balcony on the back side - 2 bedrooms - 1 bathroom - separate WC - 2 indoor parking spaces - Own cellar - A shared laundry room Two parking spots are included in the sales price. first
first newtop
newtop

 new€ 1,950,000Multi-family detached house 220 m², excellent condition, Mamer Localité, Mamer5+ rooms220 m²2 bathroomsBalconyTerrace
new€ 1,950,000Multi-family detached house 220 m², excellent condition, Mamer Localité, Mamer5+ rooms220 m²2 bathroomsBalconyTerrace first
first € 1,259,941Single-family detached house Eugène Dondelinger, Garnich Localité, Garnich4 rooms139 m²2 bathroomsNo LiftTerrace
€ 1,259,941Single-family detached house Eugène Dondelinger, Garnich Localité, Garnich4 rooms139 m²2 bathroomsNo LiftTerrace first
first € 1,495,000Single-family detached house Rue de Bascharage, Schouweiler, Dippach4 rooms189 m²3+ bathroomsNo LiftBalconyTerraceCellar
€ 1,495,000Single-family detached house Rue de Bascharage, Schouweiler, Dippach4 rooms189 m²3+ bathroomsNo LiftBalconyTerraceCellar top
top


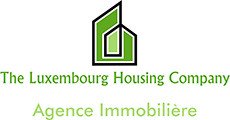 € 840,0002-room flat first floor, Bridel, Kopstal2 rooms72 m²1 bathroomFloor 1LiftBalconyCellarThe Luxembourg Housing Company, your real estate expert in Luxembourg proudly presents a magnificent apartment for sale in Bridel, located on the edge of the forest. This apartment is located in a small recent residence of seven units. The apartment is located on the first floor and has a large terrace with a beautiful view on the forest. You enter through the entrance hall into a large bright living room with fully equipped open kitchen. Along the entrance hall are two bright bedrooms, as well as a bathroom with shower, sink and space for the washing machine. Obviously, you also have a separate toilet. Below the apartment is the garage with your private parking lot, an additional closed garage box and the private cellar. In front of the residence are several public parking lots. Located
€ 840,0002-room flat first floor, Bridel, Kopstal2 rooms72 m²1 bathroomFloor 1LiftBalconyCellarThe Luxembourg Housing Company, your real estate expert in Luxembourg proudly presents a magnificent apartment for sale in Bridel, located on the edge of the forest. This apartment is located in a small recent residence of seven units. The apartment is located on the first floor and has a large terrace with a beautiful view on the forest. You enter through the entrance hall into a large bright living room with fully equipped open kitchen. Along the entrance hall are two bright bedrooms, as well as a bathroom with shower, sink and space for the washing machine. Obviously, you also have a separate toilet. Below the apartment is the garage with your private parking lot, an additional closed garage box and the private cellar. In front of the residence are several public parking lots. Located top
top


 € 649,000Duplex for sale, Dippach Localité, Dippach1 room83 m²1 bathroomFloor GNo LiftTerraceCellarWelcome to your new home in Dippach! This enchanting duplex apartment with its delightful rooftop terrace offers a unique living experience that will captivate you. Step inside and let yourself be enchanted by all the wonderful amenities. The bright and well-thought-out spatial concept has been designed with great care to meet your individual needs. Wonderfully high ceilings give the rooms an airy and generous atmosphere that invites relaxation. The kitchen provides ample space for a cozy dining area. Here, you can conjure up culinary delights and host your family or friends in a comfortable setting. The bedroom offers a peaceful retreat for restful nights and relaxed hours. Adjacent to it is an additional room that is ideal as a home office or creative workspace. Whether you work from
€ 649,000Duplex for sale, Dippach Localité, Dippach1 room83 m²1 bathroomFloor GNo LiftTerraceCellarWelcome to your new home in Dippach! This enchanting duplex apartment with its delightful rooftop terrace offers a unique living experience that will captivate you. Step inside and let yourself be enchanted by all the wonderful amenities. The bright and well-thought-out spatial concept has been designed with great care to meet your individual needs. Wonderfully high ceilings give the rooms an airy and generous atmosphere that invites relaxation. The kitchen provides ample space for a cozy dining area. Here, you can conjure up culinary delights and host your family or friends in a comfortable setting. The bedroom offers a peaceful retreat for restful nights and relaxed hours. Adjacent to it is an additional room that is ideal as a home office or creative workspace. Whether you work from top
top


 € 1,058,060Single-family detached house 172 m², Bascharage, Käerjeng4 rooms172 m²2 bathroomsNo LiftTerrace
€ 1,058,060Single-family detached house 172 m², Bascharage, Käerjeng4 rooms172 m²2 bathroomsNo LiftTerrace first
first € 539,000Studio excellent condition, second floor, Bridel, Kopstal1 room70 m²1 bathroomFloor 2LiftBalconyTerrace
€ 539,000Studio excellent condition, second floor, Bridel, Kopstal1 room70 m²1 bathroomFloor 2LiftBalconyTerrace newfirst
newfirst top project
top project


 Apartment€ 536,716144 m²1G
Apartment€ 536,716144 m²1G Apartment€ 558,407149 m²11
Apartment€ 558,407149 m²11 Apartment€ 573,409148 m²11
Apartment€ 573,409148 m²11 Apartment€ 578,340147 m²1G
Apartment€ 578,340147 m²1G Apartment€ 591,793152 m²1123 types
Apartment€ 591,793152 m²1123 types first
first € 1,610,002Single-family detached house 178 m², Garnich Localité, Garnich5 rooms178 m²3 bathroomsNo LiftTerraceCellar
€ 1,610,002Single-family detached house 178 m², Garnich Localité, Garnich5 rooms178 m²3 bathroomsNo LiftTerraceCellar first
first € 826,4992-room flat new, ground floor, Garnich Localité, Garnich2 rooms78 m²1 bathroomFloor GLiftTerraceCellar
€ 826,4992-room flat new, ground floor, Garnich Localité, Garnich2 rooms78 m²1 bathroomFloor GLiftTerraceCellar
Associated services
Mortgage
Insurance
Mobile plans & Fiber
Energy
Furniture
Becoming a Homeowner
Download the app
Valuate your property
Featured articles






