- first
 € 1,261,387Single-family detached house 154 m², Bascharage, Käerjeng4 rooms154 m²2 bathroomsNo LiftBalconyTerrace
€ 1,261,387Single-family detached house 154 m², Bascharage, Käerjeng4 rooms154 m²2 bathroomsNo LiftBalconyTerrace  top
top


 first
first € 1,690,000Single-family detached house 317 m², Grass, Steinfort5+ rooms317 m²2 bathroomsNo LiftTerraceCellar
€ 1,690,000Single-family detached house 317 m², Grass, Steinfort5+ rooms317 m²2 bathroomsNo LiftTerraceCellar first
first


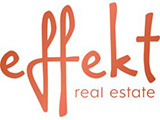 from € 1,449,000New construction Single-family detached houses in Mamer3 - 4 roomsfrom 152 m²2 bathrooms2 typesI-QUBE I-QUBE - HOLZEM EFFEKT offers an exclusive project of two semi-detached houses with a contemporary and minimalist design in the popular municipality of Holzem on a plot of land with a total surface of 5.69 ares. Address: 8, Route de Capellen in L-8279 Holzem. Beautiful architecture. Specifications with first class materials and high quality (including interior painting). Also adaptable to
from € 1,449,000New construction Single-family detached houses in Mamer3 - 4 roomsfrom 152 m²2 bathrooms2 typesI-QUBE I-QUBE - HOLZEM EFFEKT offers an exclusive project of two semi-detached houses with a contemporary and minimalist design in the popular municipality of Holzem on a plot of land with a total surface of 5.69 ares. Address: 8, Route de Capellen in L-8279 Holzem. Beautiful architecture. Specifications with first class materials and high quality (including interior painting). Also adaptable to Single-family detached house€ 1,449,0003152 m²2
Single-family detached house€ 1,449,0003152 m²2 Single-family detached house€ 1,499,0004157 m²2
Single-family detached house€ 1,499,0004157 m²2 first
first first
first € 935,0003-room flat ground floor, Bascharage, Käerjeng3 rooms236 m²1 bathroomFloor GLiftBalconyTerraceCellar
€ 935,0003-room flat ground floor, Bascharage, Käerjeng3 rooms236 m²1 bathroomFloor GLiftBalconyTerraceCellar first
first € 1,259,941Single-family detached house Eugène Dondelinger, Garnich Localité, Garnich4 rooms139 m²2 bathroomsNo LiftTerrace
€ 1,259,941Single-family detached house Eugène Dondelinger, Garnich Localité, Garnich4 rooms139 m²2 bathroomsNo LiftTerrace top
top


 € 967,4102-room flat new, first floor, Steinfort Localité, Steinfort2 rooms95 m²1 bathroomFloor 1LiftBalconyCellar
€ 967,4102-room flat new, first floor, Steinfort Localité, Steinfort2 rooms95 m²1 bathroomFloor 1LiftBalconyCellar top
top


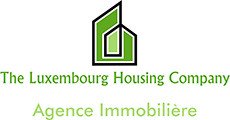 € 840,0002-room flat first floor, Bridel, Kopstal2 rooms72 m²1 bathroomFloor 1LiftBalconyCellarThe Luxembourg Housing Company, your real estate expert in Luxembourg proudly presents a magnificent apartment for sale in Bridel, located on the edge of the forest. This apartment is located in a small recent residence of seven units. The apartment is located on the first floor and has a large terrace with a beautiful view on the forest. You enter through the entrance hall into a large bright living room with fully equipped open kitchen. Along the entrance hall are two bright bedrooms, as well as a bathroom with shower, sink and space for the washing machine. Obviously, you also have a separate toilet. Below the apartment is the garage with your private parking lot, an additional closed garage box and the private cellar. In front of the residence are several public parking lots. Located
€ 840,0002-room flat first floor, Bridel, Kopstal2 rooms72 m²1 bathroomFloor 1LiftBalconyCellarThe Luxembourg Housing Company, your real estate expert in Luxembourg proudly presents a magnificent apartment for sale in Bridel, located on the edge of the forest. This apartment is located in a small recent residence of seven units. The apartment is located on the first floor and has a large terrace with a beautiful view on the forest. You enter through the entrance hall into a large bright living room with fully equipped open kitchen. Along the entrance hall are two bright bedrooms, as well as a bathroom with shower, sink and space for the washing machine. Obviously, you also have a separate toilet. Below the apartment is the garage with your private parking lot, an additional closed garage box and the private cellar. In front of the residence are several public parking lots. Located top
top


 € 649,000Duplex for sale, Dippach Localité, Dippach1 room83 m²1 bathroomFloor GNo LiftTerraceCellarWelcome to your new home in Dippach! This enchanting duplex apartment with its delightful rooftop terrace offers a unique living experience that will captivate you. Step inside and let yourself be enchanted by all the wonderful amenities. The bright and well-thought-out spatial concept has been designed with great care to meet your individual needs. Wonderfully high ceilings give the rooms an airy and generous atmosphere that invites relaxation. The kitchen provides ample space for a cozy dining area. Here, you can conjure up culinary delights and host your family or friends in a comfortable setting. The bedroom offers a peaceful retreat for restful nights and relaxed hours. Adjacent to it is an additional room that is ideal as a home office or creative workspace. Whether you work from
€ 649,000Duplex for sale, Dippach Localité, Dippach1 room83 m²1 bathroomFloor GNo LiftTerraceCellarWelcome to your new home in Dippach! This enchanting duplex apartment with its delightful rooftop terrace offers a unique living experience that will captivate you. Step inside and let yourself be enchanted by all the wonderful amenities. The bright and well-thought-out spatial concept has been designed with great care to meet your individual needs. Wonderfully high ceilings give the rooms an airy and generous atmosphere that invites relaxation. The kitchen provides ample space for a cozy dining area. Here, you can conjure up culinary delights and host your family or friends in a comfortable setting. The bedroom offers a peaceful retreat for restful nights and relaxed hours. Adjacent to it is an additional room that is ideal as a home office or creative workspace. Whether you work from first
first € 539,000Studio excellent condition, second floor, Bridel, Kopstal1 room70 m²1 bathroomFloor 2LiftBalconyTerrace
€ 539,000Studio excellent condition, second floor, Bridel, Kopstal1 room70 m²1 bathroomFloor 2LiftBalconyTerrace first
first € 1,610,002Single-family detached house 178 m², Garnich Localité, Garnich5 rooms178 m²3 bathroomsNo LiftTerraceCellar
€ 1,610,002Single-family detached house 178 m², Garnich Localité, Garnich5 rooms178 m²3 bathroomsNo LiftTerraceCellar first
first € 826,4992-room flat new, ground floor, Garnich Localité, Garnich2 rooms78 m²1 bathroomFloor GLiftTerraceCellar
€ 826,4992-room flat new, ground floor, Garnich Localité, Garnich2 rooms78 m²1 bathroomFloor GLiftTerraceCellar first
first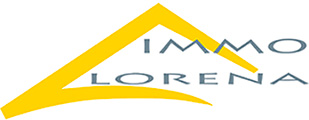 Price on applicationSingle-family detached house 150 m², Bascharage, Käerjeng3 rooms150 m²1 bathroomNo LiftCellar
Price on applicationSingle-family detached house 150 m², Bascharage, Käerjeng3 rooms150 m²1 bathroomNo LiftCellar first
first € 1,811,959Single-family detached house 199 m², Garnich Localité, Garnich5 rooms199 m²3 bathroomsNo LiftTerraceCellar
€ 1,811,959Single-family detached house 199 m², Garnich Localité, Garnich5 rooms199 m²3 bathroomsNo LiftTerraceCellar top
top


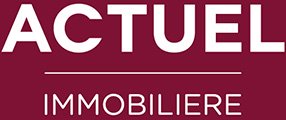 € 699,0002-room flat rue de Kleinbettingen, Steinfort Localité, Steinfort2 rooms110 m²1 bathroomFloor 2LiftBalconyTerrace
€ 699,0002-room flat rue de Kleinbettingen, Steinfort Localité, Steinfort2 rooms110 m²1 bathroomFloor 2LiftBalconyTerrace first
first € 812,5002-room flat new, first floor, Steinfort Localité, Steinfort2 rooms100 m²1 bathroomFloor 1LiftBalconyCellar
€ 812,5002-room flat new, first floor, Steinfort Localité, Steinfort2 rooms100 m²1 bathroomFloor 1LiftBalconyCellar top
top


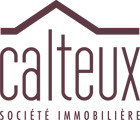 € 1,352,000Single-family detached house Cité Grand Duc Jean, Hautcharage, Käerjeng4 rooms207 m²3 bathroomsNo LiftTerrace
€ 1,352,000Single-family detached house Cité Grand Duc Jean, Hautcharage, Käerjeng4 rooms207 m²3 bathroomsNo LiftTerrace top
top


 € 893,7892-room flat 18 rue de Hagen, Cap, Hagen, Steinfort2 rooms89 m²1 bathroomFloor 2No LiftBalconyCellarResidence Isola - Block A - 8 apartments: This apartment (A.2.2) of 89,30 m2 is located on the 2nd floor, with 2 bedrooms, 1 balcony, 2 indoor parkings, 1 outside parking and 1 cellar. Authorization to build granted. Modular partitions according to your wishes and needs. 1st choice materials. Price with 3% VAT, subject to authorization by the Registration Authority. No agency commission, manufacturer price! Sale Details - Agency fees at the expense: Not communicated - Thermal protection class: A Reference agence: APM:19854-7573367
€ 893,7892-room flat 18 rue de Hagen, Cap, Hagen, Steinfort2 rooms89 m²1 bathroomFloor 2No LiftBalconyCellarResidence Isola - Block A - 8 apartments: This apartment (A.2.2) of 89,30 m2 is located on the 2nd floor, with 2 bedrooms, 1 balcony, 2 indoor parkings, 1 outside parking and 1 cellar. Authorization to build granted. Modular partitions according to your wishes and needs. 1st choice materials. Price with 3% VAT, subject to authorization by the Registration Authority. No agency commission, manufacturer price! Sale Details - Agency fees at the expense: Not communicated - Thermal protection class: A Reference agence: APM:19854-7573367 first
first € 736,848Studio 18 rue de Hagen, Cap, Hagen, Steinfort1 room72 m²1 bathroomFloor 2No LiftTerraceCellar
€ 736,848Studio 18 rue de Hagen, Cap, Hagen, Steinfort1 room72 m²1 bathroomFloor 2No LiftTerraceCellar first
first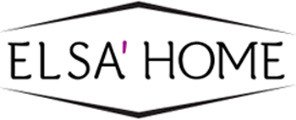 € 1,180,000Single family villa 215 m², Steinfort Localité, Steinfort3 rooms215 m²2 bathroomsNo LiftTerraceCellar
€ 1,180,000Single family villa 215 m², Steinfort Localité, Steinfort3 rooms215 m²2 bathroomsNo LiftTerraceCellar first
first first
first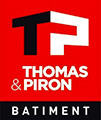 € 835,0912-room flat rue an der Messer, Bettange-sur-Mess, Dippach2 rooms69 m²1 bathroomFloor GLiftBalconyTerrace
€ 835,0912-room flat rue an der Messer, Bettange-sur-Mess, Dippach2 rooms69 m²1 bathroomFloor GLiftBalconyTerrace first
first € 869,0003-room flat excellent condition, ground floor, Bridel, Kopstal3 rooms90 m²Floor GNo LiftTerraceCellar
€ 869,0003-room flat excellent condition, ground floor, Bridel, Kopstal3 rooms90 m²Floor GNo LiftTerraceCellar top
top


 € 897,813Duplex for sale, Eischen, Gaichel, Habscht4 rooms119 m²2 bathroomsFloor GLiftTerraceCellar+++ A.7 - 897.813 € +++ New residence to be built in Eischen (only 8 units spread over 3 blocks). Located in a quiet street, high up with a view of the valley, south orientation of the balconies and gardens, but despite everything close to all the infrastructures to make your daily life easier. Future construction of 8 1-4 bedroom apartments, 65-150m2 (5 apartments, 3 duplexes) from €533.629. Cellar and parkings included in the price. Modular partitions according to your wishes and needs. 1st choice materials. Price with 3% VAT, subject to authorization by the Registration Authority. No agency commission, manufacturer price! Sale Details - Agency fees at the expense: Not communicated Reference agence: APM:19854-82822751
€ 897,813Duplex for sale, Eischen, Gaichel, Habscht4 rooms119 m²2 bathroomsFloor GLiftTerraceCellar+++ A.7 - 897.813 € +++ New residence to be built in Eischen (only 8 units spread over 3 blocks). Located in a quiet street, high up with a view of the valley, south orientation of the balconies and gardens, but despite everything close to all the infrastructures to make your daily life easier. Future construction of 8 1-4 bedroom apartments, 65-150m2 (5 apartments, 3 duplexes) from €533.629. Cellar and parkings included in the price. Modular partitions according to your wishes and needs. 1st choice materials. Price with 3% VAT, subject to authorization by the Registration Authority. No agency commission, manufacturer price! Sale Details - Agency fees at the expense: Not communicated Reference agence: APM:19854-82822751
Associated services
Mortgage
Insurance
Mobile plans & Fiber
Energy
Furniture
Becoming a Homeowner
Download the app
Valuate your property
Featured articles




