- first
 first
first top
top


 € 549,000Studio excellent condition, first floor, Gilsdorf, Bettendorf1 room65 m²1 bathroomFloor 1No LiftBalconyVery nice apartment of +/- 65 m2, completely renovated, comprising: Entrance hall, 1 bedroom, semi-open fitted kitchen, dining/living room with access to front balcony, Italian shower room, separate WC, storage room, private cellar, shared laundry room, closed garage and shared garden for leisure activities and/or barbecue with friends. Quiet location, close to nature, sports fields, primary and secondary schools and the Sûre bike path. A must-see! Only 1 min. from Diekirch, 3 min. from Bettendorf, and/or +/- 30 min. from Luxembourg-Kirchberg. Business oportunity !! More photos on our site: https://www.immo-macedo.lu/ventes. If your property - house or apartment - has become too big or too small, or if you want to exchange your old property for a new one, please contact us ! Immo-Ma
€ 549,000Studio excellent condition, first floor, Gilsdorf, Bettendorf1 room65 m²1 bathroomFloor 1No LiftBalconyVery nice apartment of +/- 65 m2, completely renovated, comprising: Entrance hall, 1 bedroom, semi-open fitted kitchen, dining/living room with access to front balcony, Italian shower room, separate WC, storage room, private cellar, shared laundry room, closed garage and shared garden for leisure activities and/or barbecue with friends. Quiet location, close to nature, sports fields, primary and secondary schools and the Sûre bike path. A must-see! Only 1 min. from Diekirch, 3 min. from Bettendorf, and/or +/- 30 min. from Luxembourg-Kirchberg. Business oportunity !! More photos on our site: https://www.immo-macedo.lu/ventes. If your property - house or apartment - has become too big or too small, or if you want to exchange your old property for a new one, please contact us ! Immo-Ma top
top


 € 580,0002-room flat first floor, Bettendorf Localité, Bettendorf2 rooms118 m²1 bathroomFloor 1No LiftBalconyApartment / Duplex of 118m2 Building of 4 units built in 2002. Entrance hall, living - dining room with balcony, equipped kitchen, one bedroom, bathroom, separate toilet, storage room. On the floor mezzanine of 31m2 for bedroom or office, hobby, living room. In the basement: Cellar, closed garage for one car. An outside parking. Sale Details - Monthly charges: 344.83 € - Thermal protection class: G Reference agence: E3P:1958-1072133
€ 580,0002-room flat first floor, Bettendorf Localité, Bettendorf2 rooms118 m²1 bathroomFloor 1No LiftBalconyApartment / Duplex of 118m2 Building of 4 units built in 2002. Entrance hall, living - dining room with balcony, equipped kitchen, one bedroom, bathroom, separate toilet, storage room. On the floor mezzanine of 31m2 for bedroom or office, hobby, living room. In the basement: Cellar, closed garage for one car. An outside parking. Sale Details - Monthly charges: 344.83 € - Thermal protection class: G Reference agence: E3P:1958-1072133 top
top


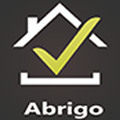 € 720,000Single-family detached house 160 m², Gilsdorf, Bettendorf4 rooms160 m²2 bathroomsNo LiftTerraceCellarAbrigo offers you this apartment/duplex semi-detached house with a surface area of 160m2 with garden and terrace. The renovation work carried out between 2016 and 2022 gives it modernity and comfort. Erected on a plot of land of 4.24 ares, it is composed as is: Ground floor: - Entrance hall with integrated cupboard, - Equipped kitchen giving access to a spacious terrace with a BBQ. An additional utility room, accessible from the main kitchen, is added to this space. 1st floor: - 2 bedrooms - bathroom with WC - Dressing room or office 2nd floor: - 2 bedrooms - room shower with WC Basement: - cellar, laundry room, heating - From the terrace, direct access takes you to the garden which leads to a veranda ideal as a playroom for children. A garden shed completes this outdoor space. For m
€ 720,000Single-family detached house 160 m², Gilsdorf, Bettendorf4 rooms160 m²2 bathroomsNo LiftTerraceCellarAbrigo offers you this apartment/duplex semi-detached house with a surface area of 160m2 with garden and terrace. The renovation work carried out between 2016 and 2022 gives it modernity and comfort. Erected on a plot of land of 4.24 ares, it is composed as is: Ground floor: - Entrance hall with integrated cupboard, - Equipped kitchen giving access to a spacious terrace with a BBQ. An additional utility room, accessible from the main kitchen, is added to this space. 1st floor: - 2 bedrooms - bathroom with WC - Dressing room or office 2nd floor: - 2 bedrooms - room shower with WC Basement: - cellar, laundry room, heating - From the terrace, direct access takes you to the garden which leads to a veranda ideal as a playroom for children. A garden shed completes this outdoor space. For m

 new
new € 845,0003-room flat second floor, Bettendorf Localité, Bettendorf3 rooms125 m²1 bathroomFloor 2LiftTerraceCellar
€ 845,0003-room flat second floor, Bettendorf Localité, Bettendorf3 rooms125 m²1 bathroomFloor 2LiftTerraceCellar

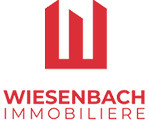 € 1,170,000Multi-family detached house 13, op der Bell, Gilsdorf, Bettendorf4 rooms189 m²2 bathroomsNo LiftTerraceCellar
€ 1,170,000Multi-family detached house 13, op der Bell, Gilsdorf, Bettendorf4 rooms189 m²2 bathroomsNo LiftTerraceCellar
 € 595,0002-room flat ground floor, Gilsdorf, Bettendorf2 rooms95 m²1 bathroomFloor GNo LiftTerraceCellar
€ 595,0002-room flat ground floor, Gilsdorf, Bettendorf2 rooms95 m²1 bathroomFloor GNo LiftTerraceCellar

 € 670,000Single-family detached house Sale, Bettendorf Localité, Bettendorf3 rooms1 bathroomNo LiftCellar
€ 670,000Single-family detached house Sale, Bettendorf Localité, Bettendorf3 rooms1 bathroomNo LiftCellar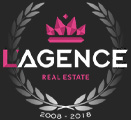 € 1,165,000Single-family detached house 225 m², new, Bettendorf Localité, Bettendorf5 rooms225 m²2 bathroomsNo LiftBalconyTerrace
€ 1,165,000Single-family detached house 225 m², new, Bettendorf Localité, Bettendorf5 rooms225 m²2 bathroomsNo LiftBalconyTerrace
 € 335,000Studio ground floor, Bettendorf Localité, Bettendorf1 room57 m²1 bathroomFloor GNo LiftTerrace
€ 335,000Studio ground floor, Bettendorf Localité, Bettendorf1 room57 m²1 bathroomFloor GNo LiftTerrace

 € 1,157,967Single-family detached house 35 rue de l'église, Moestroff, Bettendorf5 rooms350 m²2 bathroomsNo LiftTerraceCellar
€ 1,157,967Single-family detached house 35 rue de l'église, Moestroff, Bettendorf5 rooms350 m²2 bathroomsNo LiftTerraceCellar
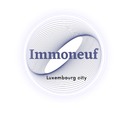 € 990,000Single-family detached house 180 m², Bettendorf Localité, Bettendorf4 rooms180 m²2 bathroomsNo LiftTerrace
€ 990,000Single-family detached house 180 m², Bettendorf Localité, Bettendorf4 rooms180 m²2 bathroomsNo LiftTerrace
 € 924,404Multi-family detached house new, Bettendorf Localité, Bettendorf3 rooms2 bathroomsNo LiftTerrace
€ 924,404Multi-family detached house new, Bettendorf Localité, Bettendorf3 rooms2 bathroomsNo LiftTerrace
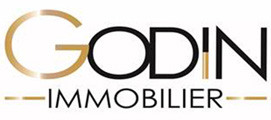 € 1,169,000Single-family detached house 249 m², Gilsdorf, Bettendorf5+ rooms249 m²1 bathroomNo LiftTerraceCellar
€ 1,169,000Single-family detached house 249 m², Gilsdorf, Bettendorf5+ rooms249 m²1 bathroomNo LiftTerraceCellar
 € 650,0002-room flat ground floor, Moestroff, Bettendorf2 rooms92 m²1 bathroomFloor GNo LiftBalconyFurnishedCellar
€ 650,0002-room flat ground floor, Moestroff, Bettendorf2 rooms92 m²1 bathroomFloor GNo LiftBalconyFurnishedCellar
 € 895,0004-room flat 4 b, Route de Diekirch, Moestroff, Bettendorf4 rooms143 m²1 bathroomFloor 1No LiftBalconyCellar
€ 895,0004-room flat 4 b, Route de Diekirch, Moestroff, Bettendorf4 rooms143 m²1 bathroomFloor 1No LiftBalconyCellar

 € 1,313,400Multi-family detached house 168 m², Bettendorf Localité, Bettendorf3 rooms168 m²1 bathroomNo LiftTerrace
€ 1,313,400Multi-family detached house 168 m², Bettendorf Localité, Bettendorf3 rooms168 m²1 bathroomNo LiftTerrace
 € 1,326,950Multi-family detached house 212 m², Bettendorf Localité, Bettendorf4 rooms212 m²2 bathroomsNo LiftTerrace
€ 1,326,950Multi-family detached house 212 m², Bettendorf Localité, Bettendorf4 rooms212 m²2 bathroomsNo LiftTerrace
Associated services
Mortgage
Insurance
Mobile plans & Fiber
Energy
Furniture
Becoming a Homeowner
Download the app
Valuate your property
Featured articles










