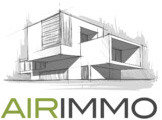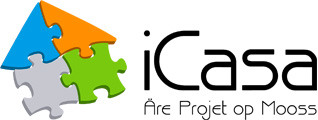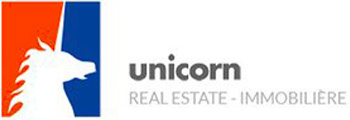- first
 € 780,000Single-family detached house Sale, Bech Localité, Bech€ 890,000(-12.4%)5 rooms1 bathroomNo Lift
€ 780,000Single-family detached house Sale, Bech Localité, Bech€ 890,000(-12.4%)5 rooms1 bathroomNo Lift  top
top


 € 1,175,000Single-family detached house 165 m², Altrier, Hemstal, Zittig, Bech4 rooms165 m²2 bathroomsNo LiftBalconyTerraceVery nice semi-detached house in excellent condition, detached on 3 sides, built on a plot of 7,14 acres, in a quiet and pleasant situation. Altrier is located 8 minutes from Junglinster, 8 minutes from Echternach and 20 minutes from Luxembourg city. The house offers on a living area of +/- 165 m2: - Ground floor/garden: Entrance hall, separate toilet with built-in sink, storage room, laundry room, technical room/boiler room, garage for 2 cars with access to the terrace and the landscaped and fenced garden. - 1st floor: Hallway, living room with open plan fitted kitchen and access to the balcony, shower room with italian shower, built-in sink and WC, 2 bedrooms with built-in wardrobes. - 2nd floor/attic: Hallway, 2 bedrooms, one of which has the possibility to create two separate bedro
€ 1,175,000Single-family detached house 165 m², Altrier, Hemstal, Zittig, Bech4 rooms165 m²2 bathroomsNo LiftBalconyTerraceVery nice semi-detached house in excellent condition, detached on 3 sides, built on a plot of 7,14 acres, in a quiet and pleasant situation. Altrier is located 8 minutes from Junglinster, 8 minutes from Echternach and 20 minutes from Luxembourg city. The house offers on a living area of +/- 165 m2: - Ground floor/garden: Entrance hall, separate toilet with built-in sink, storage room, laundry room, technical room/boiler room, garage for 2 cars with access to the terrace and the landscaped and fenced garden. - 1st floor: Hallway, living room with open plan fitted kitchen and access to the balcony, shower room with italian shower, built-in sink and WC, 2 bedrooms with built-in wardrobes. - 2nd floor/attic: Hallway, 2 bedrooms, one of which has the possibility to create two separate bedro
 € 1,654,000Single-family detached house 255 m², Altrier, Hemstal, Zittig, Bech3 rooms255 m²3 bathroomsNo Lift
€ 1,654,000Single-family detached house 255 m², Altrier, Hemstal, Zittig, Bech3 rooms255 m²3 bathroomsNo Lift
 € 2,185,000Single-family detached house 218 m², Hersberg, Kobenbour, Bech3 rooms218 m²No LiftTerraceCellar
€ 2,185,000Single-family detached house 218 m², Hersberg, Kobenbour, Bech3 rooms218 m²No LiftTerraceCellar
 € 780,000Single-family detached house 135 m², Altrier, Hemstal, Zittig, Bech3 rooms135 m²1 bathroomNo LiftTerrace
€ 780,000Single-family detached house 135 m², Altrier, Hemstal, Zittig, Bech3 rooms135 m²1 bathroomNo LiftTerrace
 € 1,125,143Multi-family detached house 181 m², new, Bech Localité, Bech3 rooms181 m²2 bathroomsNo LiftTerraceCellar
€ 1,125,143Multi-family detached house 181 m², new, Bech Localité, Bech3 rooms181 m²2 bathroomsNo LiftTerraceCellar

 € 1,685,000Single-family detached house 351 m², new, Blumenthal, Graulinster, Bech4 rooms351 m²2 bathroomsNo LiftTerraceCellar
€ 1,685,000Single-family detached house 351 m², new, Blumenthal, Graulinster, Bech4 rooms351 m²2 bathroomsNo LiftTerraceCellar
 € 1,685,000Single-family detached house 351 m², new, Hersberg, Kobenbour, Bech4 rooms351 m²2 bathroomsNo LiftTerraceCellar
€ 1,685,000Single-family detached house 351 m², new, Hersberg, Kobenbour, Bech4 rooms351 m²2 bathroomsNo LiftTerraceCellar
 € 1,245,000Multi-family detached house 196 m², new, Hersberg, Kobenbour, Bech3 rooms196 m²2 bathroomsNo LiftTerraceCellar
€ 1,245,000Multi-family detached house 196 m², new, Hersberg, Kobenbour, Bech3 rooms196 m²2 bathroomsNo LiftTerraceCellar

 € 785,000Single-family detached house 135 m², Bech Localité, Bech3 rooms135 m²1 bathroomNo LiftTerrace
€ 785,000Single-family detached house 135 m², Bech Localité, Bech3 rooms135 m²1 bathroomNo LiftTerrace
 € 1,075,000Single-family detached house Neidiirfchen, Bech Localité, Bech4 rooms220 m²2 bathroomsNo LiftTerrace
€ 1,075,000Single-family detached house Neidiirfchen, Bech Localité, Bech4 rooms220 m²2 bathroomsNo LiftTerrace
 € 1,395,000Single-family detached house 200 m², excellent condition, Altrier, Hemstal, Zittig, Bech4 rooms200 m²2 bathroomsNo LiftTerrace
€ 1,395,000Single-family detached house 200 m², excellent condition, Altrier, Hemstal, Zittig, Bech4 rooms200 m²2 bathroomsNo LiftTerrace
 € 1,685,000Single-family detached house 351 m², new, Hersberg, Kobenbour, Bech4 rooms351 m²2 bathroomsNo LiftTerraceCellar
€ 1,685,000Single-family detached house 351 m², new, Hersberg, Kobenbour, Bech4 rooms351 m²2 bathroomsNo LiftTerraceCellar
 € 1,250,000Multi-family detached house 230 m², new, Bech Localité, Bech4 rooms230 m²1 bathroomNo Lift
€ 1,250,000Multi-family detached house 230 m², new, Bech Localité, Bech4 rooms230 m²1 bathroomNo Lift
Associated services
Mortgage
Insurance
Mobile plans & Fiber
Energy
Furniture
Becoming a Homeowner
Download the app
Valuate your property
Featured articles









